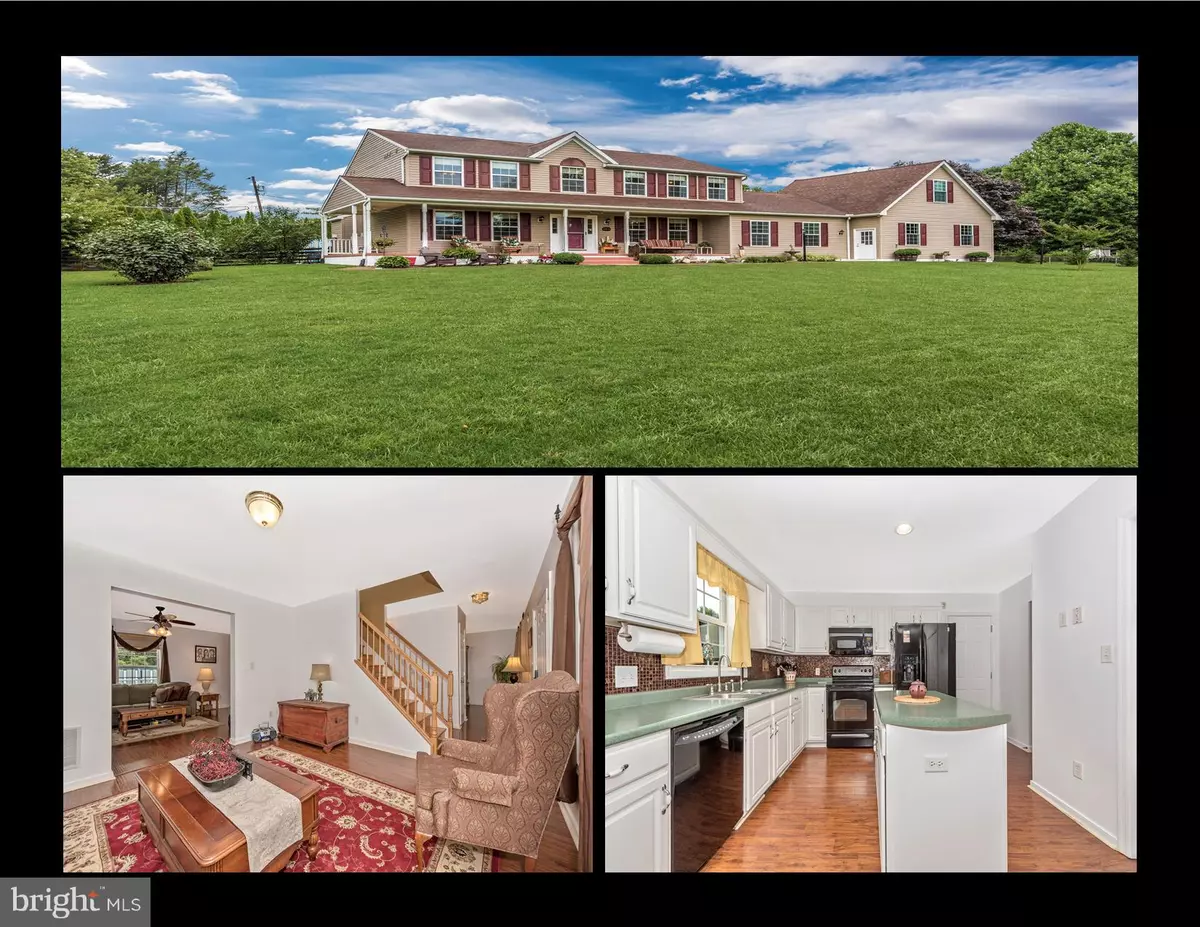$495,000
$495,000
For more information regarding the value of a property, please contact us for a free consultation.
13842 PENN SHOP RD Mount Airy, MD 21771
6 Beds
5 Baths
5,528 SqFt
Key Details
Sold Price $495,000
Property Type Single Family Home
Sub Type Detached
Listing Status Sold
Purchase Type For Sale
Square Footage 5,528 sqft
Price per Sqft $89
Subdivision Mt Airy Estates
MLS Listing ID 1009067582
Sold Date 12/28/18
Style Colonial
Bedrooms 6
Full Baths 3
Half Baths 2
HOA Y/N N
Abv Grd Liv Area 4,400
Originating Board MRIS
Year Built 2006
Annual Tax Amount $5,706
Tax Year 2017
Lot Size 0.943 Acres
Acres 0.94
Property Description
Public Records Incorrect Approx.4400 SQ/FT 1st & 2nd Floors + Fin Lower Lvl With Newer Pvt Attached Main LvL Apt. Includes Sep Full Kit,W/D,& 2 Spacious BR,Energy Efficient Vinyl Tilt Windows,3 Zones HVAC,Central Vac,Newer Laminate Floors Thru/Out,1st Floor Fam/RM W/Gas FP + Lower Lvl Club RM,Lower Lvl Office Could Easily Be Add'l BR If Needed,LG 2nd Master Suite,23X22 Garage,+ Trex Deck W/ Pool.
Location
State MD
County Frederick
Zoning RESIDENTIAL
Rooms
Other Rooms Living Room, Dining Room, Primary Bedroom, Bedroom 2, Bedroom 3, Bedroom 4, Bedroom 5, Kitchen, Family Room, Foyer, Breakfast Room, Exercise Room, Other
Basement Connecting Stairway, Sump Pump, Daylight, Full, Fully Finished, Heated, Shelving, Windows, Workshop
Main Level Bedrooms 1
Interior
Interior Features Attic, 2nd Kitchen, Family Room Off Kitchen, Kitchen - Island, Kitchen - Table Space, Dining Area, Breakfast Area, Kitchen - Eat-In, Primary Bath(s), Entry Level Bedroom, Built-Ins, Chair Railings, Window Treatments, Wood Floors, Recessed Lighting, Floor Plan - Traditional
Hot Water 60+ Gallon Tank, Electric
Heating Forced Air, Heat Pump(s)
Cooling Ceiling Fan(s), Central A/C, Heat Pump(s), Zoned
Fireplaces Number 1
Fireplaces Type Fireplace - Glass Doors, Heatilator, Mantel(s), Screen
Equipment Central Vacuum, Dishwasher, Disposal, Dryer, Exhaust Fan, Freezer, Icemaker, Microwave, Oven - Self Cleaning, Oven/Range - Electric, Refrigerator, Washer, Washer - Front Loading, Washer/Dryer Stacked, Water Conditioner - Owned, Water Heater
Fireplace Y
Window Features Insulated,Screens,Vinyl Clad
Appliance Central Vacuum, Dishwasher, Disposal, Dryer, Exhaust Fan, Freezer, Icemaker, Microwave, Oven - Self Cleaning, Oven/Range - Electric, Refrigerator, Washer, Washer - Front Loading, Washer/Dryer Stacked, Water Conditioner - Owned, Water Heater
Heat Source Electric
Exterior
Exterior Feature Deck(s), Porch(es)
Garage Garage - Front Entry, Garage Door Opener, Garage - Side Entry
Garage Spaces 2.0
Fence Rear
Pool Above Ground
Utilities Available Cable TV Available
Waterfront N
Water Access N
View Garden/Lawn, Street, Trees/Woods
Roof Type Asphalt
Street Surface Black Top
Accessibility None
Porch Deck(s), Porch(es)
Road Frontage City/County
Parking Type Off Street, Driveway, Attached Garage
Attached Garage 2
Total Parking Spaces 2
Garage Y
Building
Lot Description Flag, Cleared
Story 3+
Sewer Gravity Sept Fld
Water Well
Architectural Style Colonial
Level or Stories 3+
Additional Building Above Grade, Below Grade
Structure Type 9'+ Ceilings,Dry Wall,Paneled Walls
New Construction N
Schools
Elementary Schools Twin Ridge
Middle Schools Windsor Knolls
High Schools Linganore
School District Frederick County Public Schools
Others
Senior Community No
Tax ID 1118402238
Ownership Fee Simple
SqFt Source Assessor
Security Features Carbon Monoxide Detector(s),Smoke Detector,Security System
Special Listing Condition Standard
Read Less
Want to know what your home might be worth? Contact us for a FREE valuation!

Our team is ready to help you sell your home for the highest possible price ASAP

Bought with Eleni T Bonds • Conway Real Estate






