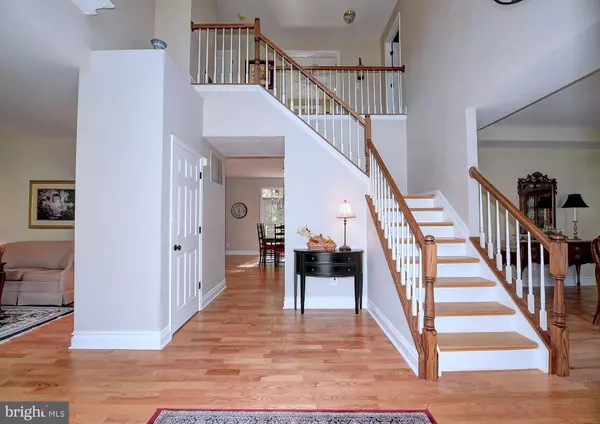$510,000
$510,000
For more information regarding the value of a property, please contact us for a free consultation.
1000 DIAMOND OAKS CT Bel Air, MD 21014
4 Beds
4 Baths
4,232 SqFt
Key Details
Sold Price $510,000
Property Type Single Family Home
Sub Type Detached
Listing Status Sold
Purchase Type For Sale
Square Footage 4,232 sqft
Price per Sqft $120
Subdivision Vineyard Oak
MLS Listing ID 1009992532
Sold Date 12/28/18
Style Colonial
Bedrooms 4
Full Baths 2
Half Baths 2
HOA Fees $36/qua
HOA Y/N Y
Abv Grd Liv Area 2,760
Originating Board BRIGHT
Year Built 1997
Annual Tax Amount $4,685
Tax Year 2018
Lot Size 0.782 Acres
Acres 0.78
Property Description
Stunning Colonial in Vineyard Oak is ready for you to call home! Lovingly care for and tastefully decorated. This home sits on three quarters of an acre, backs to tress and offers privacy. You will find that this property has impressive curb appeal with a covered front porch and stoned finish. The interior has newly refinished hardwood floors, an updated kitchen, gas fireplace, fresh paint and a lower level that is sure to please. The expansive custom stone wet bar and game room is for all to enjoy. Upgrades/updats include: Roof 2017, Garage Door 2017, HWH 2017, Furnace 2017, walk-out basement entry door 2017, all exterior lights 2017, hardwoods refinished 2018, 22X22 deck refinished, kitchen remodel 2014, ALL windows have been upgraded with "farmhouse" trim... Spectacular! This home has been well cared for, upgraded and updated. It is impressive to say the least!
Location
State MD
County Harford
Zoning R1
Rooms
Other Rooms Living Room, Dining Room, Primary Bedroom, Bedroom 2, Bedroom 3, Bedroom 4, Kitchen, Game Room, Family Room, Sun/Florida Room, Laundry, Storage Room, Bathroom 2, Primary Bathroom, Half Bath
Basement Fully Finished, Improved, Heated, Rear Entrance, Walkout Stairs
Interior
Interior Features Bar, Built-Ins, Carpet, Combination Kitchen/Living, Crown Moldings, Dining Area, Family Room Off Kitchen, Floor Plan - Traditional, Formal/Separate Dining Room, Kitchen - Eat-In, Kitchen - Island, Kitchen - Table Space, Primary Bath(s), Recessed Lighting, Upgraded Countertops, Wainscotting, Walk-in Closet(s), Wet/Dry Bar, Wood Floors
Heating Forced Air
Cooling Central A/C
Flooring Hardwood, Carpet
Fireplaces Number 1
Fireplaces Type Gas/Propane, Mantel(s), Screen
Equipment Built-In Microwave, Dishwasher, Disposal, Exhaust Fan, Extra Refrigerator/Freezer, Stove
Fireplace Y
Window Features Screens
Appliance Built-In Microwave, Dishwasher, Disposal, Exhaust Fan, Extra Refrigerator/Freezer, Stove
Heat Source Natural Gas
Laundry Main Floor, Hookup
Exterior
Exterior Feature Deck(s), Porch(es)
Parking Features Garage - Front Entry
Garage Spaces 2.0
Utilities Available Natural Gas Available, Phone Available, Cable TV
Water Access N
Roof Type Shingle
Accessibility Other
Porch Deck(s), Porch(es)
Attached Garage 2
Total Parking Spaces 2
Garage Y
Building
Story 3+
Sewer Public Sewer
Water Public
Architectural Style Colonial
Level or Stories 3+
Additional Building Above Grade, Below Grade
Structure Type Dry Wall,Cathedral Ceilings,High
New Construction N
Schools
Elementary Schools Hickory
Middle Schools Southampton
High Schools C. Milton Wright
School District Harford County Public Schools
Others
Senior Community No
Tax ID 03-308081
Ownership Fee Simple
SqFt Source Estimated
Horse Property N
Special Listing Condition Standard
Read Less
Want to know what your home might be worth? Contact us for a FREE valuation!

Our team is ready to help you sell your home for the highest possible price ASAP

Bought with Denise Garono Lancelotta • Coldwell Banker Realty





