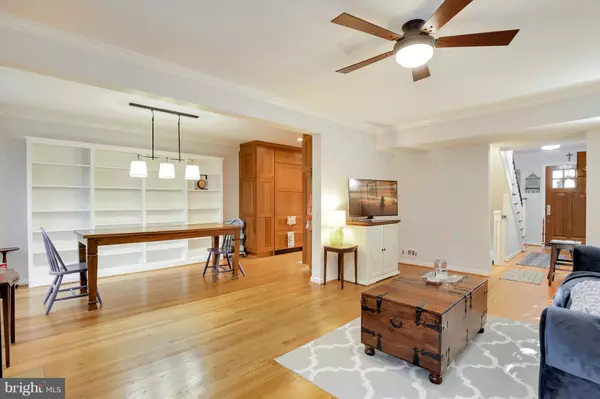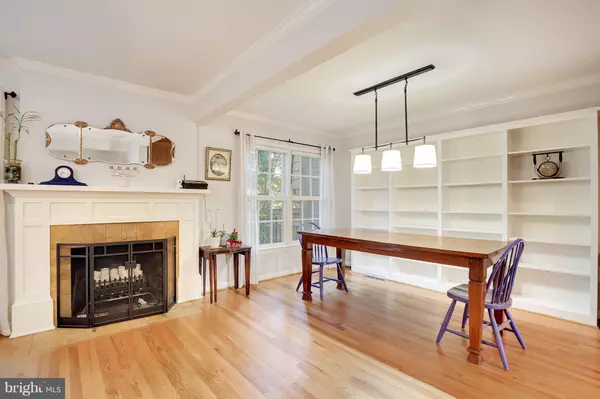$625,000
$634,900
1.6%For more information regarding the value of a property, please contact us for a free consultation.
1015 N TERRILL ST Alexandria, VA 22304
3 Beds
4 Baths
2,310 SqFt
Key Details
Sold Price $625,000
Property Type Townhouse
Sub Type End of Row/Townhouse
Listing Status Sold
Purchase Type For Sale
Square Footage 2,310 sqft
Price per Sqft $270
Subdivision Kms Townhouses
MLS Listing ID VAAX100462
Sold Date 01/02/19
Style Colonial
Bedrooms 3
Full Baths 2
Half Baths 2
HOA Y/N N
Abv Grd Liv Area 1,540
Originating Board BRIGHT
Year Built 1968
Annual Tax Amount $6,402
Tax Year 2018
Lot Size 3,740 Sqft
Acres 0.09
Property Description
This is a stunner. Quality renovations in this end-unit home with NO HOA, and 2 reserved parking spaces! Well thought-out renovations; high-end, but comfortable, too. It lives like a single-family home, outfitted with a gourmet cook's kitchen, Wolf range, built-in Subzero refrigerator, wall oven and microwave, pantries (yes, more than one) with pull-out shelving. Unparalleled master suite for a home in this community - massive walk-in closet w/ built-in shelving, drawers and sumptuous bath. Wood flooring throughout, built-ins, recess lighting and finished basement with possible 4th bedroom. Renovated baths, marble vanities. Large, hardscaped yard with a tastefully executed pool. This is the place for quality-seekers.Metrobus to Pentagon, Alexandria City buses to Braddock/Van Dorn around the corner.
Location
State VA
County Alexandria City
Zoning RA
Rooms
Basement Daylight, Full, Full, Fully Finished, Heated, Improved, Interior Access, Shelving, Connecting Stairway, Outside Entrance, Walkout Stairs, Windows
Interior
Interior Features Breakfast Area, Built-Ins, Crown Moldings, Floor Plan - Traditional, Kitchen - Country, Kitchen - Table Space, Primary Bath(s), Pantry, Recessed Lighting, Stall Shower, Upgraded Countertops, Walk-in Closet(s), Window Treatments, Wood Floors, Other
Heating Forced Air
Cooling Central A/C
Fireplaces Number 2
Equipment Cooktop, Built-In Microwave, Dishwasher, Disposal, Oven - Wall, Range Hood, Refrigerator, Dryer - Front Loading, Washer - Front Loading
Fireplace Y
Appliance Cooktop, Built-In Microwave, Dishwasher, Disposal, Oven - Wall, Range Hood, Refrigerator, Dryer - Front Loading, Washer - Front Loading
Heat Source Electric
Exterior
Exterior Feature Patio(s)
Garage Spaces 2.0
Parking On Site 2
Fence Wood
Pool In Ground, Saltwater
Water Access N
View Trees/Woods
Accessibility None
Porch Patio(s)
Total Parking Spaces 2
Garage N
Building
Lot Description Landscaping, Front Yard, No Thru Street, Partly Wooded, Private, Rear Yard, SideYard(s), Trees/Wooded
Story 3+
Sewer Public Sewer
Water Public
Architectural Style Colonial
Level or Stories 3+
Additional Building Above Grade, Below Grade
New Construction N
Schools
Elementary Schools James K. Polk
Middle Schools Francis C Hammond
High Schools Alexandria City
School District Alexandria City Public Schools
Others
Senior Community No
Tax ID 029.04-04-01
Ownership Fee Simple
SqFt Source Assessor
Special Listing Condition Standard
Read Less
Want to know what your home might be worth? Contact us for a FREE valuation!

Our team is ready to help you sell your home for the highest possible price ASAP

Bought with Justin Warren Noble • TTR Sotheby's International Realty





