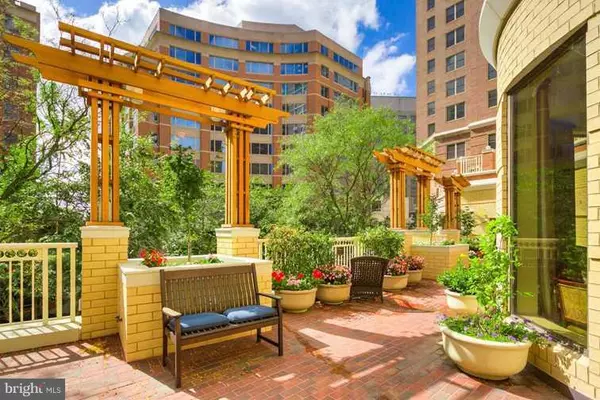$30,000
$60,000
50.0%For more information regarding the value of a property, please contact us for a free consultation.
900 TAYLOR ST #810 Arlington, VA 22203
1 Bed
1 Bath
686 SqFt
Key Details
Sold Price $30,000
Property Type Condo
Sub Type Condo/Co-op
Listing Status Sold
Purchase Type For Sale
Square Footage 686 sqft
Price per Sqft $43
Subdivision The Jefferson - Sunrise Senior Living
MLS Listing ID 1001983582
Sold Date 01/03/19
Style Other
Bedrooms 1
Full Baths 1
Condo Fees $258/mo
HOA Y/N Y
Abv Grd Liv Area 686
Originating Board MRIS
Year Built 1992
Annual Tax Amount $755
Tax Year 2018
Property Description
MAKE OFFER. Named best retirement community. One bed, one bath unit with private balcony. New W/D, range, vanity and sink in bath. Amenities galore ($2,660 per month required + $975 addition person). Covered parking 1 space $75.00 per month. Close to metro, restaurants, courtyard. Condo fee includes 30 restaurant quality meals a month. Seller to pay purchasers allowable closing costs
Location
State VA
County Arlington
Zoning C-O-A
Rooms
Other Rooms Living Room, Primary Bedroom, Kitchen, Foyer
Main Level Bedrooms 1
Interior
Interior Features Kitchen - Galley, Floor Plan - Traditional
Hot Water Electric
Heating Central
Cooling Central A/C
Equipment Dishwasher, Disposal, Dryer, Exhaust Fan, Icemaker, Intercom, Microwave, Oven/Range - Electric, Refrigerator, Washer
Fireplace N
Appliance Dishwasher, Disposal, Dryer, Exhaust Fan, Icemaker, Intercom, Microwave, Oven/Range - Electric, Refrigerator, Washer
Heat Source Electric
Exterior
Community Features Adult Living Community, Building Restrictions, Moving In Times
Amenities Available Beauty Salon, Art Studio, Concierge, Elevator, Exercise Room, Dining Rooms, Fax/Copying, Fitness Center, Meeting Room, Pool - Indoor, Security, Spa, Swimming Pool, Transportation Service, Storage Bin, Retirement Community, Library, Common Grounds, Party Room
Water Access N
Accessibility Doors - Lever Handle(s), Elevator, Level Entry - Main
Garage N
Building
Story 1
Unit Features Hi-Rise 9+ Floors
Sewer Public Sewer
Water Public
Architectural Style Other
Level or Stories 1
Additional Building Above Grade
New Construction N
Schools
Elementary Schools Ashlawn
Middle Schools Swanson
High Schools Washington-Liberty
School District Arlington County Public Schools
Others
HOA Fee Include Snow Removal,Management,Insurance,Reserve Funds,Trash,Water,Common Area Maintenance,Custodial Services Maintenance,Pool(s),Recreation Facility,Sewer
Senior Community Yes
Age Restriction 55
Tax ID 14-051-096
Ownership Condominium
Security Features 24 hour security,Monitored,Resident Manager,Security Gate,Smoke Detector
Special Listing Condition Standard
Read Less
Want to know what your home might be worth? Contact us for a FREE valuation!

Our team is ready to help you sell your home for the highest possible price ASAP

Bought with Barbara J Winar • McEnearney Associates, Inc.





