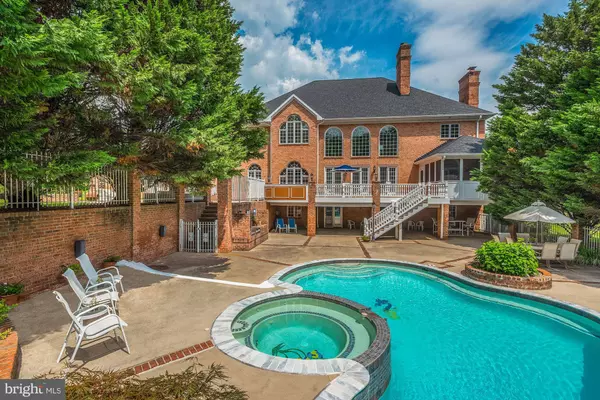$1,220,000
$750,000
62.7%For more information regarding the value of a property, please contact us for a free consultation.
11001 GAITHER FARM RD Ellicott City, MD 21042
5 Beds
7 Baths
9,735 SqFt
Key Details
Sold Price $1,220,000
Property Type Single Family Home
Sub Type Detached
Listing Status Sold
Purchase Type For Sale
Square Footage 9,735 sqft
Price per Sqft $125
Subdivision Gaither Farm
MLS Listing ID MDHW100060
Sold Date 01/07/19
Style Colonial
Bedrooms 5
Full Baths 5
Half Baths 2
HOA Fees $87/ann
HOA Y/N Y
Abv Grd Liv Area 7,735
Originating Board BRIGHT
Year Built 1990
Annual Tax Amount $20,918
Tax Year 2018
Lot Size 4.280 Acres
Acres 4.28
Property Description
$750,000 is the suggested opening bid at the public auction sale to be held on the premises and online December 5th at 11:00 AM. Magnificat, private and secluded 7,700 +/- SQFT 5 bedroom and 5 and a half bath nestled on 4.28 +/- acres. Perfect entertaining home with plush inground pool, multiple decks and private setting. A flowing open plan unfolds to a generous eat-in gourmet kitchen with Sub-Zero refrigerator and full size freezer, a butler's pantry, service wet bar, media center, work station, and an entertainer's island with a breakfast bar. A stunning Palladian window bathes the breakfast area with light and offers views of the resort styled deck and pool with waterfalls, hot tub, and nearby custom out door cook station with grill and 4-gas burners. Abundant indoor and outdoor living options also include a lighted sport court, pond , and surrounding patio. A main level In-Law suite is accessed by a second covered porch with a single exotic wood door, and offers a private suite enclosed by the charming architectural turret with a window storage bench lined with cedar. The in-law suite includes a walk-in closet, a private attached full bath, and a second eat-in kitchen. Upstairs, the master suite boasts a separate sitting room, six closets, a spa-like jetted tub, a wrap-around vanity, speakers, two water closets, and a bidet in the bath suite.
Location
State MD
County Howard
Zoning RCDEO
Rooms
Basement Full
Main Level Bedrooms 1
Interior
Heating Heat Pump(s)
Cooling Central A/C
Fireplaces Number 4
Heat Source Electric
Exterior
Water Access N
Accessibility None
Garage N
Building
Story 3+
Sewer Community Septic Tank, Private Septic Tank
Water Private, Well
Architectural Style Colonial
Level or Stories 3+
Additional Building Above Grade, Below Grade
New Construction N
Schools
Elementary Schools Longfellow
Middle Schools Harper'S Choice
High Schools Wilde Lake
School District Howard County Public School System
Others
Senior Community No
Tax ID 1403310736
Ownership Fee Simple
SqFt Source Estimated
Special Listing Condition Auction
Read Less
Want to know what your home might be worth? Contact us for a FREE valuation!

Our team is ready to help you sell your home for the highest possible price ASAP

Bought with Scott Frank • Alex Cooper Auctioneers, Inc.





