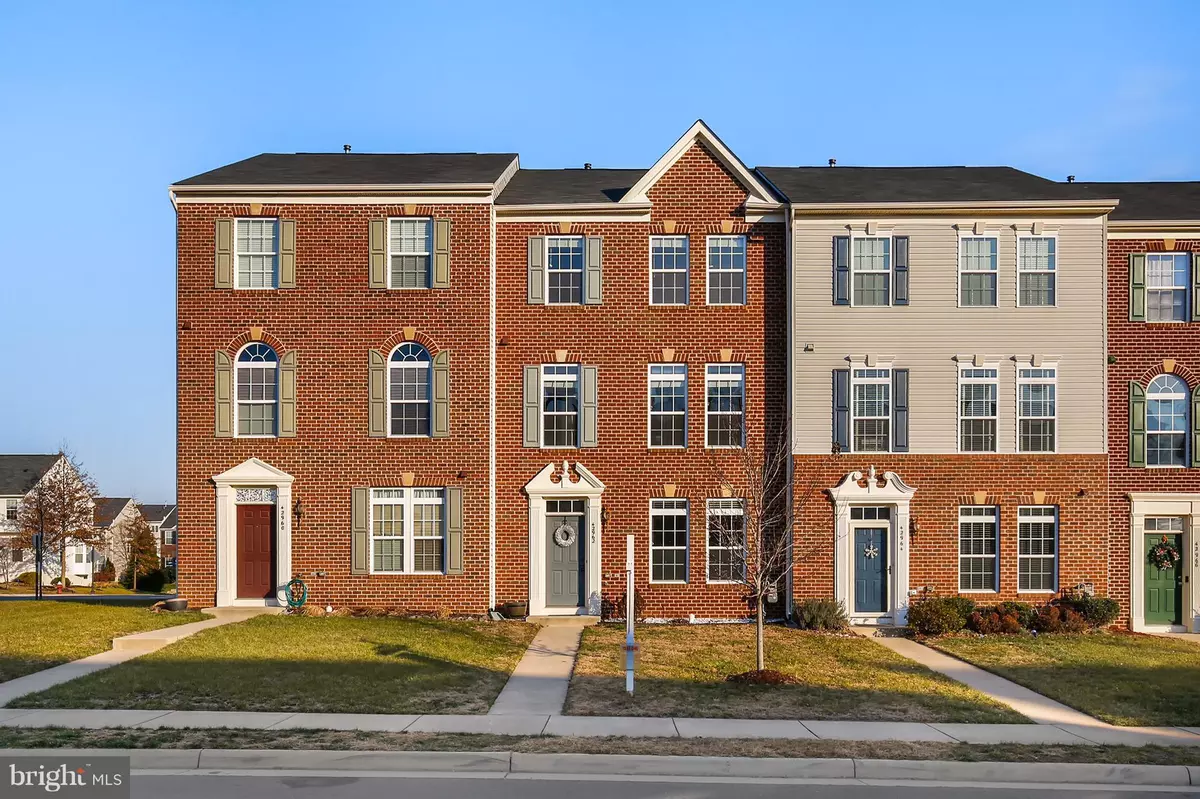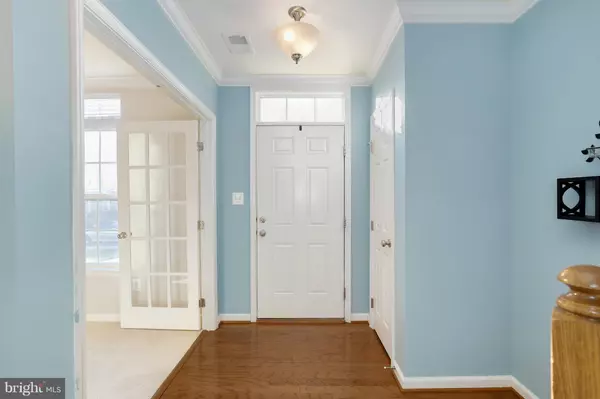$438,000
$440,000
0.5%For more information regarding the value of a property, please contact us for a free consultation.
42962 SPYDER PL Chantilly, VA 20152
3 Beds
3 Baths
2,090 SqFt
Key Details
Sold Price $438,000
Property Type Townhouse
Sub Type Interior Row/Townhouse
Listing Status Sold
Purchase Type For Sale
Square Footage 2,090 sqft
Price per Sqft $209
Subdivision Estates At Elk Run
MLS Listing ID VALO132792
Sold Date 01/14/19
Style Other
Bedrooms 3
Full Baths 2
Half Baths 1
HOA Fees $88/mo
HOA Y/N Y
Abv Grd Liv Area 2,090
Originating Board BRIGHT
Year Built 2010
Annual Tax Amount $4,161
Tax Year 2018
Lot Size 2,178 Sqft
Acres 0.05
Property Description
Beautiful brick-front townhome 3 bedrooms, 2.5 bath home in the Estates at Elk Run. The main floor includes a large living room which boasts a gas fireplace, newer hardwood floors, and plenty of natural light. An updated kitchen features stainless steel appliances, a large island, and a large 300 square foot composite deck perfect for entertaining. The upper level includes three carpeted bedrooms and a master suite complete with a walk-in closet and an en-suite master bathroom including a whirlpool tub, separate shower, and double sinks. Other highlights include close to restaurants, shops, and a 2 car garage. Don't miss out!
Location
State VA
County Loudoun
Zoning RESIDENTIAL ZONING
Interior
Interior Features Ceiling Fan(s)
Hot Water Natural Gas, Electric
Heating Forced Air
Cooling Central A/C
Fireplaces Number 1
Fireplaces Type Gas/Propane
Equipment Dryer, Washer, Dishwasher, Disposal, Freezer, Refrigerator, Icemaker, Stainless Steel Appliances, Trash Compactor, Oven - Wall, Stove
Fireplace Y
Appliance Dryer, Washer, Dishwasher, Disposal, Freezer, Refrigerator, Icemaker, Stainless Steel Appliances, Trash Compactor, Oven - Wall, Stove
Heat Source Electric, Natural Gas
Exterior
Garage Garage Door Opener
Garage Spaces 2.0
Amenities Available Fitness Center, Swimming Pool, Tot Lots/Playground, Pool - Outdoor
Waterfront N
Water Access N
Accessibility None
Parking Type Attached Garage
Attached Garage 2
Total Parking Spaces 2
Garage Y
Building
Story 2
Sewer Public Sewer
Water Public
Architectural Style Other
Level or Stories 2
Additional Building Above Grade, Below Grade
New Construction N
Schools
Elementary Schools Cardinal Ridge
Middle Schools J. Michael Lunsford
High Schools Freedom
School District Loudoun County Public Schools
Others
HOA Fee Include Trash,Snow Removal
Senior Community No
Tax ID 166106234000
Ownership Fee Simple
SqFt Source Estimated
Special Listing Condition Standard
Read Less
Want to know what your home might be worth? Contact us for a FREE valuation!

Our team is ready to help you sell your home for the highest possible price ASAP

Bought with David Rotan • Pearson Smith Realty, LLC






