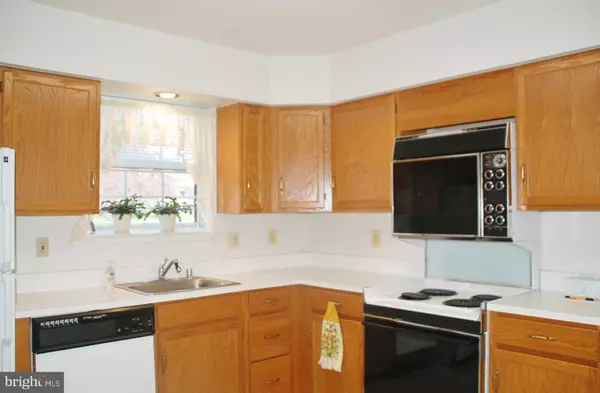$285,000
$290,000
1.7%For more information regarding the value of a property, please contact us for a free consultation.
5682 CRABAPPLE DR Frederick, MD 21703
2 Beds
2 Baths
1,352 SqFt
Key Details
Sold Price $285,000
Property Type Single Family Home
Sub Type Detached
Listing Status Sold
Purchase Type For Sale
Square Footage 1,352 sqft
Price per Sqft $210
Subdivision Crestwood Village
MLS Listing ID MDFR100072
Sold Date 01/14/19
Style Ranch/Rambler
Bedrooms 2
Full Baths 2
HOA Fees $175/mo
HOA Y/N Y
Abv Grd Liv Area 1,352
Originating Board BRIGHT
Year Built 1992
Annual Tax Amount $2,677
Tax Year 2018
Lot Size 6,651 Sqft
Acres 0.15
Property Description
PRICE REDUCED $10,000 + 3k CARPET ALLOWANCE, plus seller just spent $900 on putting in 3 new windowsAnd freshly paint interior.Popular Yardley model - one of the bigger detached homes. Steps from the clubhouse and backs to common area! Seller has updated all the major items in last few years, HVAC, roof, water heater, garbage disposal, water line, etc. Bright home w/big rooms, private master suite w/en suite bath, sunny 2nd bedroom & second full bath. Dining Room has newer French Doors that look out over the common area. With all the big ticket items taken care of + $3000 carpet allowance, new owner can decorate and/or upgrade to their own tastes! Active 55+ community offers, clubhouse, pool, dusk to dawn security, fare free bus to shopping & church, tennis & more!
Location
State MD
County Frederick
Zoning PUD
Rooms
Other Rooms Living Room, Dining Room, Bedroom 2, Kitchen, Laundry, Primary Bathroom
Main Level Bedrooms 2
Interior
Heating Heat Pump(s)
Cooling Central A/C
Heat Source Electric
Laundry Main Floor
Exterior
Garage Garage - Front Entry
Garage Spaces 1.0
Amenities Available Club House, Common Grounds, Community Center, Dining Rooms, Exercise Room, Game Room, Jog/Walk Path, Library, Meeting Room, Party Room, Pool - Outdoor, Retirement Community, Security, Shuffleboard
Waterfront N
Water Access N
Roof Type Shingle
Accessibility Doors - Lever Handle(s)
Parking Type Attached Garage
Attached Garage 1
Total Parking Spaces 1
Garage Y
Building
Story 1
Sewer Public Sewer
Water Public
Architectural Style Ranch/Rambler
Level or Stories 1
Additional Building Above Grade, Below Grade
New Construction N
Schools
School District Frederick County Public Schools
Others
HOA Fee Include Bus Service,Cable TV,Common Area Maintenance,Ext Bldg Maint,Lawn Maintenance,Management,Pool(s),Recreation Facility,Snow Removal,Trash
Senior Community Yes
Age Restriction 55
Tax ID 1128565135
Ownership Fee Simple
SqFt Source Estimated
Special Listing Condition Standard
Read Less
Want to know what your home might be worth? Contact us for a FREE valuation!

Our team is ready to help you sell your home for the highest possible price ASAP

Bought with SEAN WILBUR • Real Estate Teams, LLC






