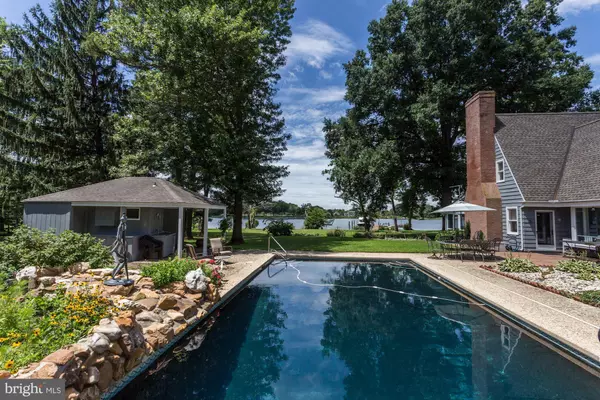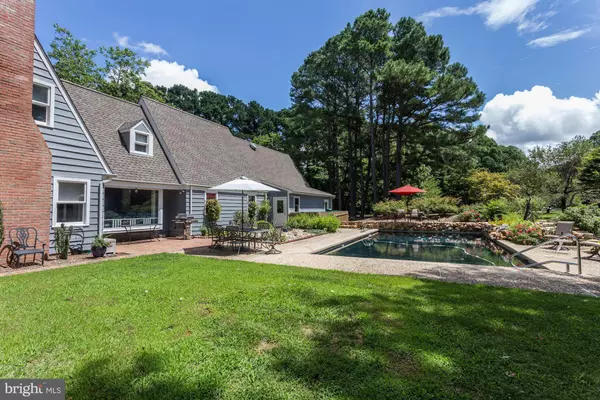$1,575,000
$1,795,000
12.3%For more information regarding the value of a property, please contact us for a free consultation.
Address not disclosed Saint Michaels, MD 21663
3 Beds
4 Baths
4,535 SqFt
Key Details
Sold Price $1,575,000
Property Type Single Family Home
Sub Type Detached
Listing Status Sold
Purchase Type For Sale
Square Footage 4,535 sqft
Price per Sqft $347
Subdivision Tricefields
MLS Listing ID 1002133720
Sold Date 01/18/19
Style Contemporary
Bedrooms 3
Full Baths 4
HOA Y/N N
Abv Grd Liv Area 4,535
Originating Board MRIS
Year Built 1972
Annual Tax Amount $10,000
Tax Year 2017
Lot Size 3.580 Acres
Acres 3.58
Property Description
Exquisite sunsets await you at this beautiful cedar sided contemporary home on a point of land & just a few blocks from downtown St. Michaels. A 3600 sq ft 3 BR, 3 bath residence & a 2 BR, 1 1/2 bath guest house , 5 ft wide dock with water & electric, a floating water sport dock, rip-rapped shoreline, 5'MLW at dock. Fabulous pool and outdoor kitchen & pool house with bath.Pleasant Southern breezes
Location
State MD
County Talbot
Zoning R
Rooms
Other Rooms Dining Room, Primary Bedroom, Bedroom 2, Bedroom 3, Kitchen, Family Room, Den, Library, Foyer, Great Room, Loft, Office, Storage Room
Main Level Bedrooms 1
Interior
Interior Features Family Room Off Kitchen, Combination Kitchen/Dining, Kitchen - Country, Primary Bath(s), Entry Level Bedroom, Built-Ins, Upgraded Countertops, Window Treatments, Wood Floors, Floor Plan - Open
Hot Water Electric
Heating Forced Air
Cooling Central A/C, Zoned
Fireplaces Number 2
Fireplaces Type Equipment
Equipment Cooktop, Dishwasher, Disposal, Dryer, Oven - Wall, Refrigerator, Washer
Fireplace Y
Appliance Cooktop, Dishwasher, Disposal, Dryer, Oven - Wall, Refrigerator, Washer
Heat Source Bottled Gas/Propane
Exterior
Parking Features Garage Door Opener
Garage Spaces 3.0
Utilities Available Phone, Sewer Available
Waterfront Description Rip-Rap,Private Dock Site
Water Access Y
Water Access Desc Boat - Powered,Canoe/Kayak,Fishing Allowed,Personal Watercraft (PWC),Private Access
View Water
Roof Type Shingle
Accessibility None
Attached Garage 3
Total Parking Spaces 3
Garage Y
Building
Lot Description Bulkheaded, Backs - Parkland, Landscaping, Rip-Rapped, Stream/Creek, Vegetation Planting
Story 2
Sewer Public Sewer
Water Well
Architectural Style Contemporary
Level or Stories 2
Additional Building Above Grade
New Construction N
Schools
School District Talbot County Public Schools
Others
Senior Community No
Tax ID 2102080710
Ownership Fee Simple
SqFt Source Estimated
Security Features Exterior Cameras,Monitored
Special Listing Condition Standard
Read Less
Want to know what your home might be worth? Contact us for a FREE valuation!

Our team is ready to help you sell your home for the highest possible price ASAP

Bought with Deborah W Meredith • Benson & Mangold, LLC





