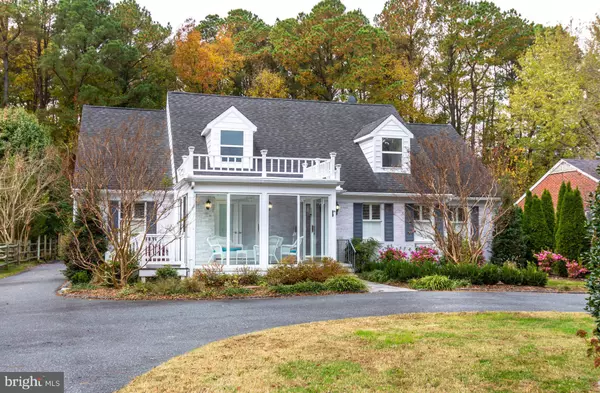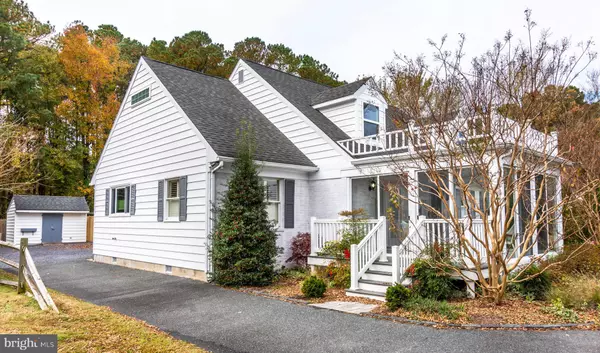$550,000
$574,900
4.3%For more information regarding the value of a property, please contact us for a free consultation.
1008 RIVERVIEW TER Saint Michaels, MD 21663
4 Beds
4 Baths
2,372 SqFt
Key Details
Sold Price $550,000
Property Type Single Family Home
Sub Type Detached
Listing Status Sold
Purchase Type For Sale
Square Footage 2,372 sqft
Price per Sqft $231
Subdivision Rio Vista
MLS Listing ID MDTA101890
Sold Date 01/18/19
Style Cape Cod
Bedrooms 4
Full Baths 4
HOA Fees $4/ann
HOA Y/N Y
Abv Grd Liv Area 2,372
Originating Board BRIGHT
Year Built 1980
Annual Tax Amount $2,637
Tax Year 2018
Lot Size 0.344 Acres
Acres 0.34
Property Description
Turn-key is an understatement. No detail was left untouched so you'll have plenty of time to enjoy all that St. Michaels has to offer. Enjoy the community amenities, visit the fabulous shops and restaurants or just relax by your pool. This home boasts over 2600 square feet of living space, fenced rear yard with in-ground swimming pool, perfect for entertaining friends & family. First floor living with additional guest space on the second floor. Open floorplan with beautiful hardwood floors, gourmet kitchen with large center island, family room with gas fireplace, living room opens to screened porch, spacious laundry room with access to attached garage. Large master bedroom suite with sitting room, built-ins and luxurious master bath. Additional bedrooms with full bath can double as a home office. The second floor gives you the option for a 2nd master bedroom and bath with walk-in closet, a guest bedroom and full bath as well. Interior freshly painted, new carpet, bathrooms remodeled, new 5 panel doors throughout the 2nd floor.
Location
State MD
County Talbot
Zoning R
Rooms
Other Rooms Living Room, Dining Room, Primary Bedroom, Sitting Room, Bedroom 2, Bedroom 3, Kitchen, Family Room, Sun/Florida Room, Bathroom 2, Bathroom 3, Attic, Primary Bathroom
Main Level Bedrooms 2
Interior
Hot Water Bottled Gas
Cooling Central A/C
Fireplaces Number 1
Fireplaces Type Gas/Propane
Fireplace Y
Heat Source Bottled Gas/Propane
Exterior
Garage Garage - Side Entry, Garage Door Opener
Garage Spaces 2.0
Pool Above Ground
Waterfront N
Water Access Y
Water Access Desc Canoe/Kayak,Private Access
Accessibility None
Parking Type Attached Garage, Off Street, Driveway
Attached Garage 2
Total Parking Spaces 2
Garage Y
Building
Story 2
Sewer Public Sewer
Water Public
Architectural Style Cape Cod
Level or Stories 2
Additional Building Above Grade, Below Grade
New Construction N
Schools
School District Talbot County Public Schools
Others
Senior Community No
Tax ID 02-071290
Ownership Fee Simple
SqFt Source Estimated
Special Listing Condition Standard
Read Less
Want to know what your home might be worth? Contact us for a FREE valuation!

Our team is ready to help you sell your home for the highest possible price ASAP

Bought with Sharon Spedden • Sharon Real Estate P.C.






