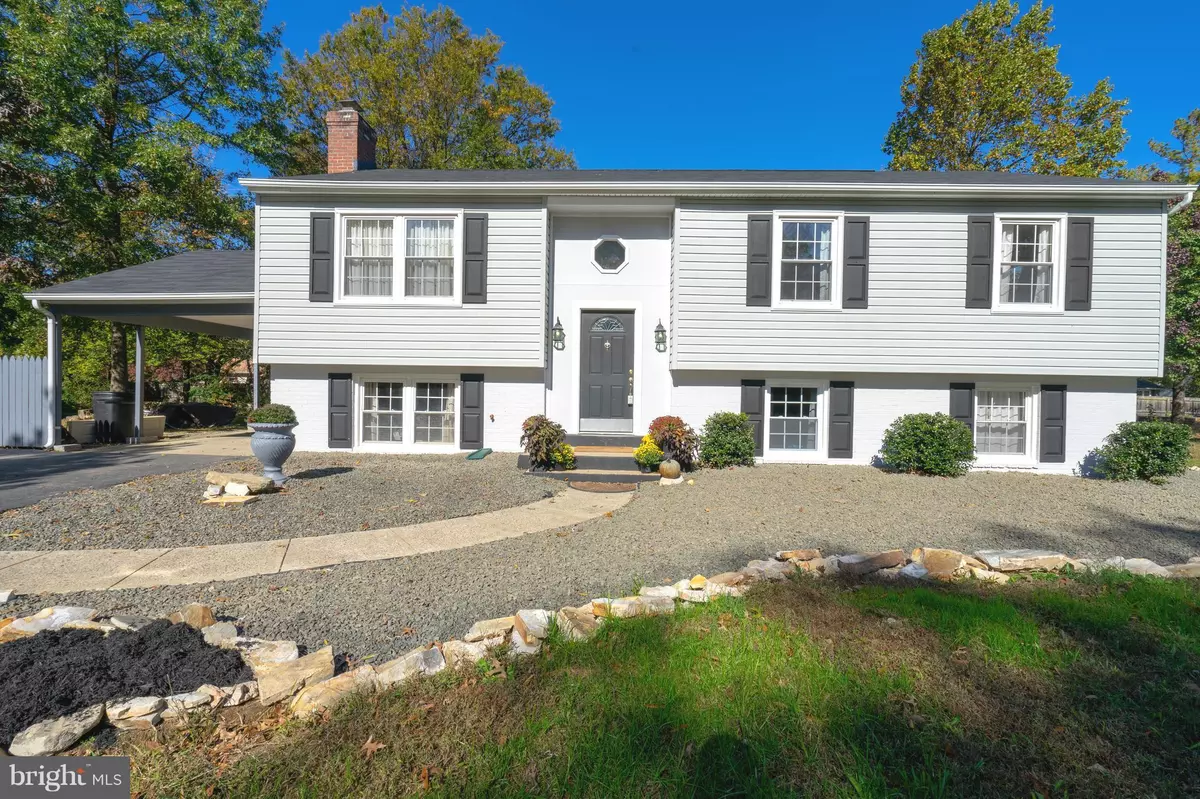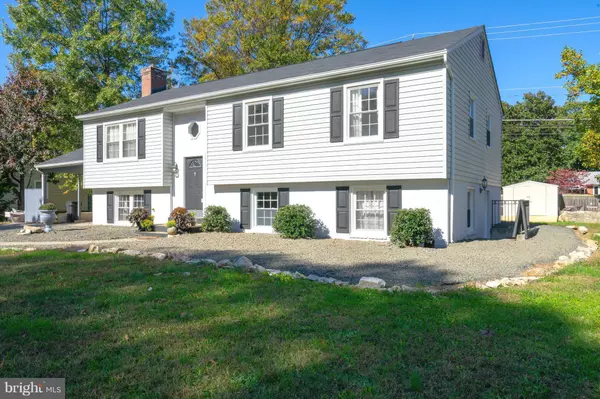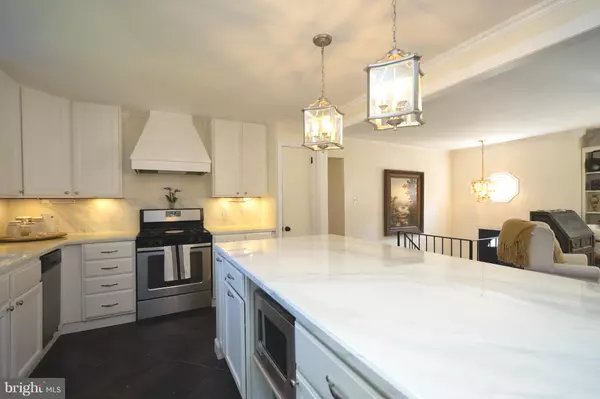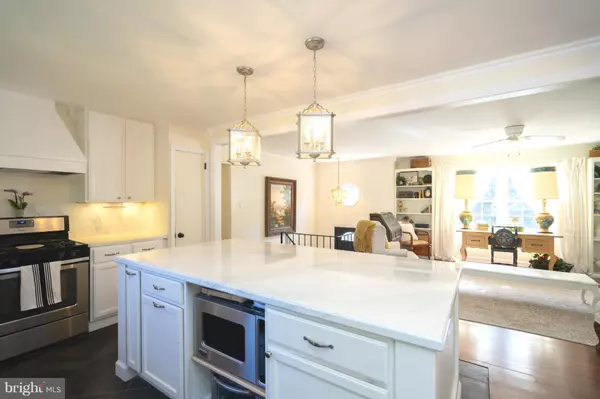$505,000
$515,000
1.9%For more information regarding the value of a property, please contact us for a free consultation.
3802 STONEYBROOKE CT Alexandria, VA 22306
4 Beds
3 Baths
2,470 SqFt
Key Details
Sold Price $505,000
Property Type Single Family Home
Sub Type Detached
Listing Status Sold
Purchase Type For Sale
Square Footage 2,470 sqft
Price per Sqft $204
Subdivision Stoneybrooke
MLS Listing ID 1009994256
Sold Date 02/01/19
Style Traditional
Bedrooms 4
Full Baths 3
HOA Y/N N
Abv Grd Liv Area 1,235
Originating Board MRIS
Year Built 1969
Annual Tax Amount $5,252
Tax Year 2017
Lot Size 0.315 Acres
Acres 0.32
Property Description
Meticulously well kept home! New 2018 Roof & Exterior Paint, 2018 Upgraded Kitchen, Expansive Master suite with walk in closet & 2018 upgraded ensuite bath. Enjoy an open floor plan- light filled home w/ Larger bedrooms & a convertible bonus room in walkout basement. Deck overlooks large yard w/ 2 sheds. Located close to shops and restaurants yet nestled in quiet Stoneybrooke neighborhood w/ park!
Location
State VA
County Fairfax
Zoning 131
Rooms
Other Rooms Primary Bedroom, Bedroom 2, Bedroom 3, Bedroom 4
Basement Side Entrance, Fully Finished
Main Level Bedrooms 2
Interior
Interior Features Attic, Kitchen - Gourmet
Hot Water Natural Gas
Heating Forced Air
Cooling Central A/C
Fireplaces Number 1
Fireplace Y
Heat Source Natural Gas
Exterior
Garage Spaces 1.0
Fence Partially
Water Access N
Accessibility None
Total Parking Spaces 1
Garage N
Building
Story 2
Sewer Public Septic
Water Public
Architectural Style Traditional
Level or Stories 2
Additional Building Above Grade, Below Grade
New Construction N
Schools
Elementary Schools Groveton
High Schools West Potomac
School District Fairfax County Public Schools
Others
Senior Community No
Tax ID 92-2-22- -3
Ownership Fee Simple
SqFt Source Estimated
Special Listing Condition Standard
Read Less
Want to know what your home might be worth? Contact us for a FREE valuation!

Our team is ready to help you sell your home for the highest possible price ASAP

Bought with Larissa Leclair • Pearson Smith Realty, LLC





