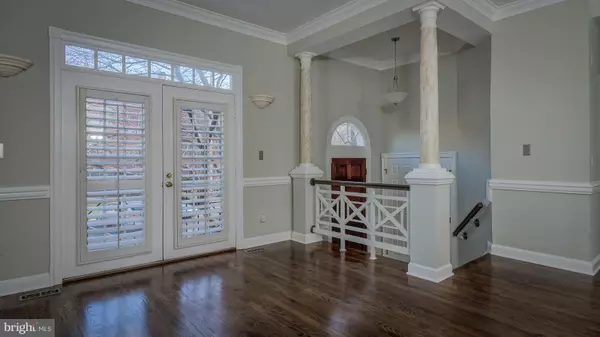$694,000
$699,975
0.9%For more information regarding the value of a property, please contact us for a free consultation.
2173 WOLFTRAP CT Vienna, VA 22182
3 Beds
4 Baths
2,310 SqFt
Key Details
Sold Price $694,000
Property Type Townhouse
Sub Type Interior Row/Townhouse
Listing Status Sold
Purchase Type For Sale
Square Footage 2,310 sqft
Price per Sqft $300
Subdivision Courthouse Woods
MLS Listing ID VAFX743862
Sold Date 02/05/19
Style Colonial
Bedrooms 3
Full Baths 3
Half Baths 1
HOA Fees $91/qua
HOA Y/N Y
Abv Grd Liv Area 2,310
Originating Board BRIGHT
Year Built 1990
Annual Tax Amount $8,189
Tax Year 2019
Lot Size 1,978 Sqft
Acres 0.05
Property Description
Beautiful All Brick Stanley Martin Townhome in a Superb Location. From the moment you enter through the classic front door you will witness the quality features throughout. Features include: A marble foyer, artistic columns, gleaming hardwoods on multiple levels, plantation shutters, two fireplaces, spacious rooms, high ceilings, french doors, a luxury bath and a gourmet kitchen. The kitchen is highlighted by a beautiful countertop, elegant cabinets, stainless steel appliances, new flooring and oversized windows. From the kitchen you can walk out to the recently redone expansive deck which faces privacy. The lower level is fully finished with a full bath, a brick fireplace, built in bookshelves, large windows and walks out to another deck in a backyard which is fully fenced and private. The upper level currently has two huge Master bedrooms which can easily be converted back to three bedrooms. In addition this home boasts a cedar shake roof which was done just 4 years ago. Parking consists of a garage, driveway and open spaces in the development. This location can not be beat as you are situated between Tysons Corner and The Mosaic area; So you are minutes from I-495, I66, Two metros, the W&OD trail and all the excellent schools Vienna has to offer. Don't Miss it! Open House this Sunday 1-4.
Location
State VA
County Fairfax
Zoning 303
Rooms
Basement Full, Daylight, Full, Fully Finished, Outside Entrance, Garage Access, Rear Entrance, Walkout Level, Windows
Interior
Interior Features Attic, Breakfast Area, Built-Ins, Ceiling Fan(s), Chair Railings, Crown Moldings, Curved Staircase, Dining Area, Floor Plan - Traditional, Formal/Separate Dining Room, Kitchen - Eat-In, Kitchen - Gourmet, Kitchen - Table Space, Primary Bath(s), Recessed Lighting, Walk-in Closet(s), Wainscotting, Window Treatments, Wood Floors
Hot Water Natural Gas
Heating Forced Air
Cooling Central A/C
Flooring Hardwood, Ceramic Tile, Marble
Fireplaces Number 2
Fireplaces Type Brick, Mantel(s), Marble, Wood, Gas/Propane
Equipment Built-In Microwave, Dishwasher, Disposal, Dryer, Exhaust Fan, Icemaker, Oven/Range - Gas, Refrigerator, Stainless Steel Appliances, Washer, Water Heater
Furnishings No
Fireplace Y
Window Features Double Pane,Energy Efficient,Atrium,Palladian
Appliance Built-In Microwave, Dishwasher, Disposal, Dryer, Exhaust Fan, Icemaker, Oven/Range - Gas, Refrigerator, Stainless Steel Appliances, Washer, Water Heater
Heat Source Natural Gas
Laundry Basement
Exterior
Exterior Feature Deck(s), Patio(s)
Parking Features Additional Storage Area, Basement Garage, Garage - Front Entry, Garage Door Opener, Inside Access
Garage Spaces 3.0
Water Access N
Accessibility Other
Porch Deck(s), Patio(s)
Attached Garage 1
Total Parking Spaces 3
Garage Y
Building
Story 3+
Sewer Public Sewer
Water Public
Architectural Style Colonial
Level or Stories 3+
Additional Building Above Grade, Below Grade
Structure Type 9'+ Ceilings,High
New Construction N
Schools
Middle Schools Kilmer
High Schools Marshall
School District Fairfax County Public Schools
Others
HOA Fee Include Trash,Snow Removal
Senior Community No
Tax ID 0394 35 0029
Ownership Fee Simple
SqFt Source Estimated
Horse Property N
Special Listing Condition Standard
Read Less
Want to know what your home might be worth? Contact us for a FREE valuation!

Our team is ready to help you sell your home for the highest possible price ASAP

Bought with Rong Ma • Libra Realty, LLC





