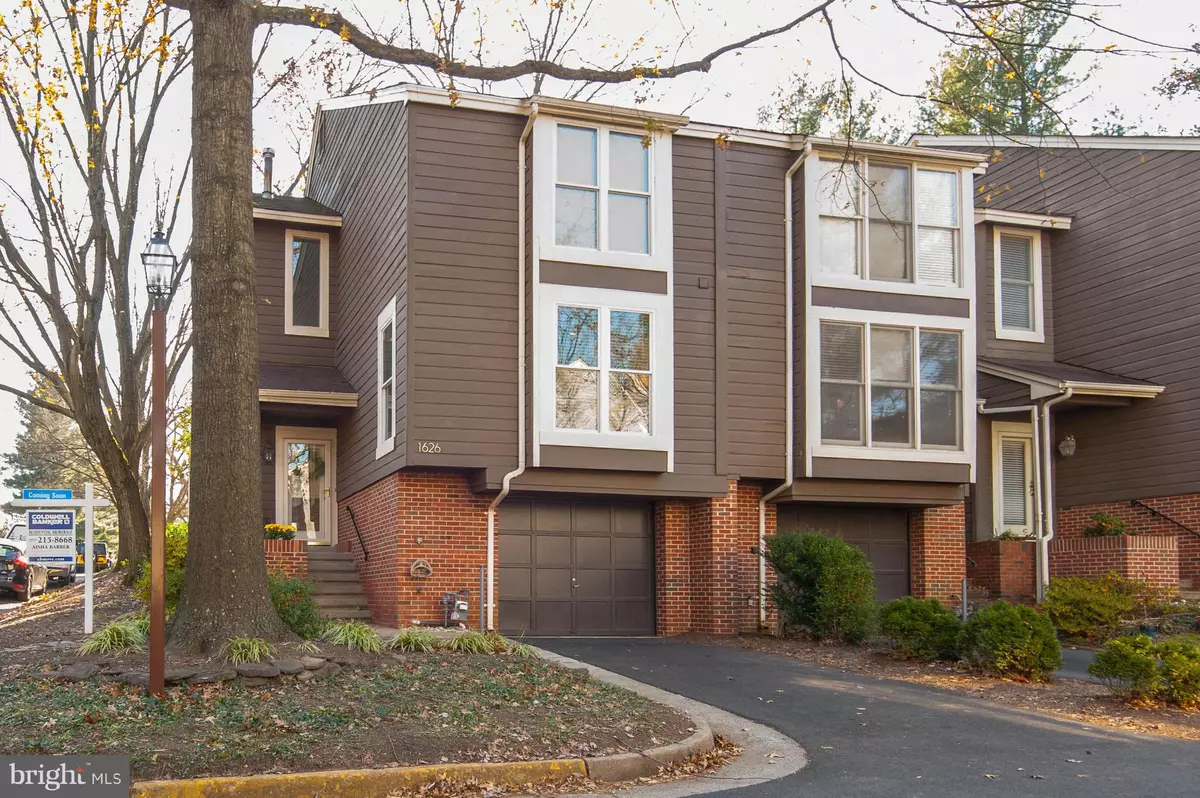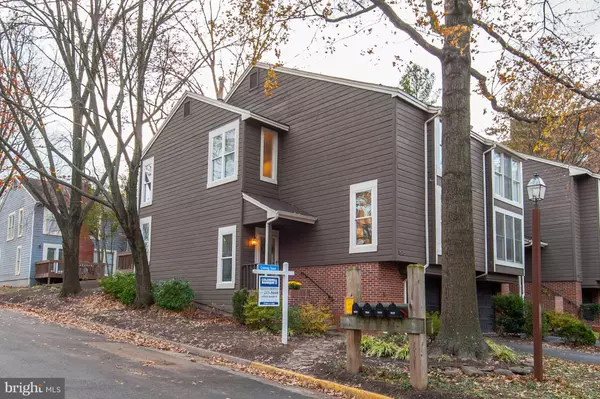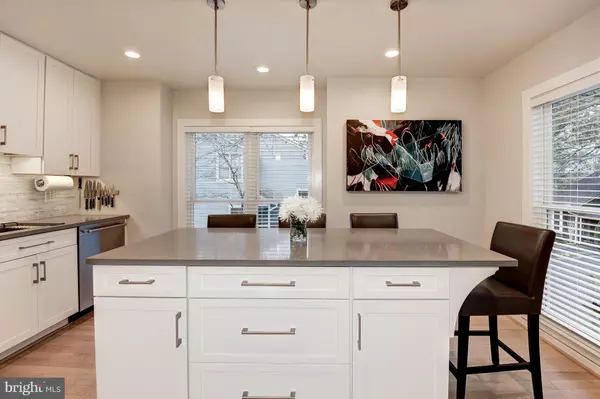$570,000
$564,900
0.9%For more information regarding the value of a property, please contact us for a free consultation.
1626 APRICOT CT Reston, VA 20190
3 Beds
3 Baths
2,351 SqFt
Key Details
Sold Price $570,000
Property Type Townhouse
Sub Type End of Row/Townhouse
Listing Status Sold
Purchase Type For Sale
Square Footage 2,351 sqft
Price per Sqft $242
Subdivision Orchard Green
MLS Listing ID VAFX535694
Sold Date 02/01/19
Style Contemporary
Bedrooms 3
Full Baths 2
Half Baths 1
HOA Fees $111/qua
HOA Y/N Y
Abv Grd Liv Area 1,613
Originating Board BRIGHT
Year Built 1979
Annual Tax Amount $6,262
Tax Year 2018
Lot Size 2,021 Sqft
Acres 0.05
Property Description
Gorgeous end-unit, luxury townhome that is move-in ready! Drenched in sunlight this 3 bedrooms, 2.5 bathrooms home has 3 finished levels & 2 wood-burning fireplaces. Rich, maple hardwood floors throughout the main level. Completely renovated in 2015, the eat-in kitchen features white cabinets, gray quartz countertops, an oversized sink, recessed lighting & a large island that also has quartz, plus more cabinets & drawers. All the bedrooms have organized closets. Renovated recreation room (2017) features recessed lighting, new plush carpet, and wood cabinets & shelves. Located across the street from Hook Road Recreation Area which includes tennis courts, a basketball court, and a soccer/baseball field. A short walk to Lake Anne Plaza; 1.6 miles to Wiehle Avenue Silver Line Metro; 1.5 miles to Reston Town Center; 0.4 miles to Lake Anne Elementary School.
Location
State VA
County Fairfax
Zoning 372
Rooms
Other Rooms Living Room, Dining Room, Primary Bedroom, Kitchen, Family Room, Bedroom 1, Bathroom 1, Bathroom 2, Primary Bathroom
Basement Full, Garage Access, Fully Finished, Windows, Heated, Connecting Stairway, Shelving
Interior
Interior Features Wood Floors, Window Treatments, Upgraded Countertops, Recessed Lighting, Kitchen - Island, Kitchen - Gourmet, Kitchen - Eat-In, Floor Plan - Open, Double/Dual Staircase, Dining Area, Carpet
Hot Water Natural Gas
Cooling Central A/C
Fireplaces Number 2
Fireplaces Type Mantel(s)
Equipment Built-In Microwave, Dishwasher, Disposal, Dryer, Energy Efficient Appliances, ENERGY STAR Dishwasher, ENERGY STAR Refrigerator, Exhaust Fan, Icemaker, Microwave, Washer
Fireplace Y
Window Features Screens
Appliance Built-In Microwave, Dishwasher, Disposal, Dryer, Energy Efficient Appliances, ENERGY STAR Dishwasher, ENERGY STAR Refrigerator, Exhaust Fan, Icemaker, Microwave, Washer
Heat Source Natural Gas
Laundry Lower Floor
Exterior
Parking Features Garage - Front Entry
Garage Spaces 1.0
Water Access N
Accessibility None
Attached Garage 1
Total Parking Spaces 1
Garage Y
Building
Story 3+
Sewer Public Sewer
Water Public
Architectural Style Contemporary
Level or Stories 3+
Additional Building Above Grade, Below Grade
New Construction N
Schools
Elementary Schools Lake Anne
Middle Schools Hughes
High Schools South Lakes
School District Fairfax County Public Schools
Others
Senior Community No
Tax ID 0172 28 0011
Ownership Fee Simple
SqFt Source Estimated
Special Listing Condition Standard
Read Less
Want to know what your home might be worth? Contact us for a FREE valuation!

Our team is ready to help you sell your home for the highest possible price ASAP

Bought with MICHAEL B DOTTERWEICH • RE/MAX Gateway, LLC





