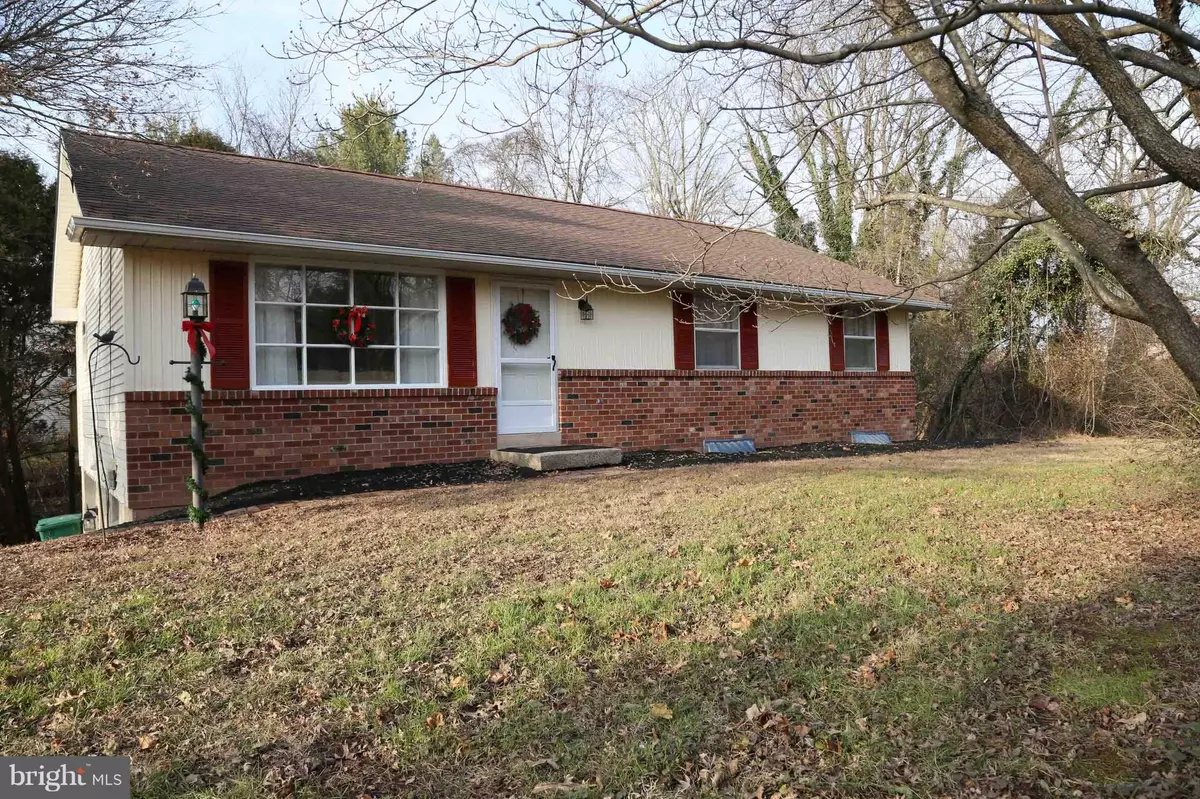$300,000
$300,000
For more information regarding the value of a property, please contact us for a free consultation.
1805 KRIEBEL RD Lansdale, PA 19446
3 Beds
3 Baths
1,750 SqFt
Key Details
Sold Price $300,000
Property Type Single Family Home
Sub Type Detached
Listing Status Sold
Purchase Type For Sale
Square Footage 1,750 sqft
Price per Sqft $171
Subdivision Regent Manor
MLS Listing ID PAMC250858
Sold Date 02/07/19
Style Raised Ranch/Rambler
Bedrooms 3
Full Baths 2
Half Baths 1
HOA Y/N N
Abv Grd Liv Area 1,750
Originating Board BRIGHT
Year Built 1983
Annual Tax Amount $4,595
Tax Year 2018
Lot Size 0.588 Acres
Acres 0.59
Lot Dimensions 197 x 130
Property Description
Welcome to one floor living with this neat and clean home, conveniently located near the PA Turnpike, Merck, SEPTA train, shopping and recreational parks. NEWLY installed carpeting and the NEWLY painted interior, makes this home move-in ready. The main level offers three generously sized bedrooms, two full bathrooms, plus large living and dining rooms, eat-in kitchen with main level laundry facilities. The walk-out lower level, with super-sized family room, also includes another room, which can serve as a 4th bedroom, in-home office, etc. The lower level powder room has rough fittings to add a shower for a total of three full bathrooms! The newly refinished deck offers views of the back yard and the oversized garage provides plenty of storage space. Carrier heat pump is less than two years. Interior square footage includes lower living space.
Location
State PA
County Montgomery
Area Towamencin Twp (10653)
Zoning R175
Direction East
Rooms
Other Rooms Living Room, Dining Room, Bedroom 2, Bedroom 3, Kitchen, Family Room, Bedroom 1, Bonus Room
Basement Full
Main Level Bedrooms 3
Interior
Interior Features Carpet, Kitchen - Eat-In, Primary Bath(s), Stall Shower, Window Treatments
Hot Water Electric
Heating Forced Air
Cooling Central A/C
Flooring Carpet, Ceramic Tile, Vinyl
Equipment Dishwasher, Dryer, Refrigerator, Washer, Water Heater
Fireplace N
Appliance Dishwasher, Dryer, Refrigerator, Washer, Water Heater
Heat Source Electric
Laundry Main Floor
Exterior
Parking Features Garage - Side Entry
Garage Spaces 3.0
Water Access N
View Trees/Woods
Roof Type Asphalt
Street Surface Paved
Accessibility None
Attached Garage 1
Total Parking Spaces 3
Garage Y
Building
Lot Description Backs to Trees, Stream/Creek
Story 2
Foundation Concrete Perimeter
Sewer Public Sewer
Water Public
Architectural Style Raised Ranch/Rambler
Level or Stories 2
Additional Building Above Grade, Below Grade
Structure Type Dry Wall
New Construction N
Schools
Elementary Schools General Nash
Middle Schools Pennfield
High Schools North Penn Senior
School District North Penn
Others
Senior Community No
Tax ID 53-00-04197-007
Ownership Fee Simple
SqFt Source Assessor
Acceptable Financing Conventional
Listing Terms Conventional
Financing Conventional
Special Listing Condition Standard
Read Less
Want to know what your home might be worth? Contact us for a FREE valuation!

Our team is ready to help you sell your home for the highest possible price ASAP

Bought with William J Howlett • RE/MAX Ready





