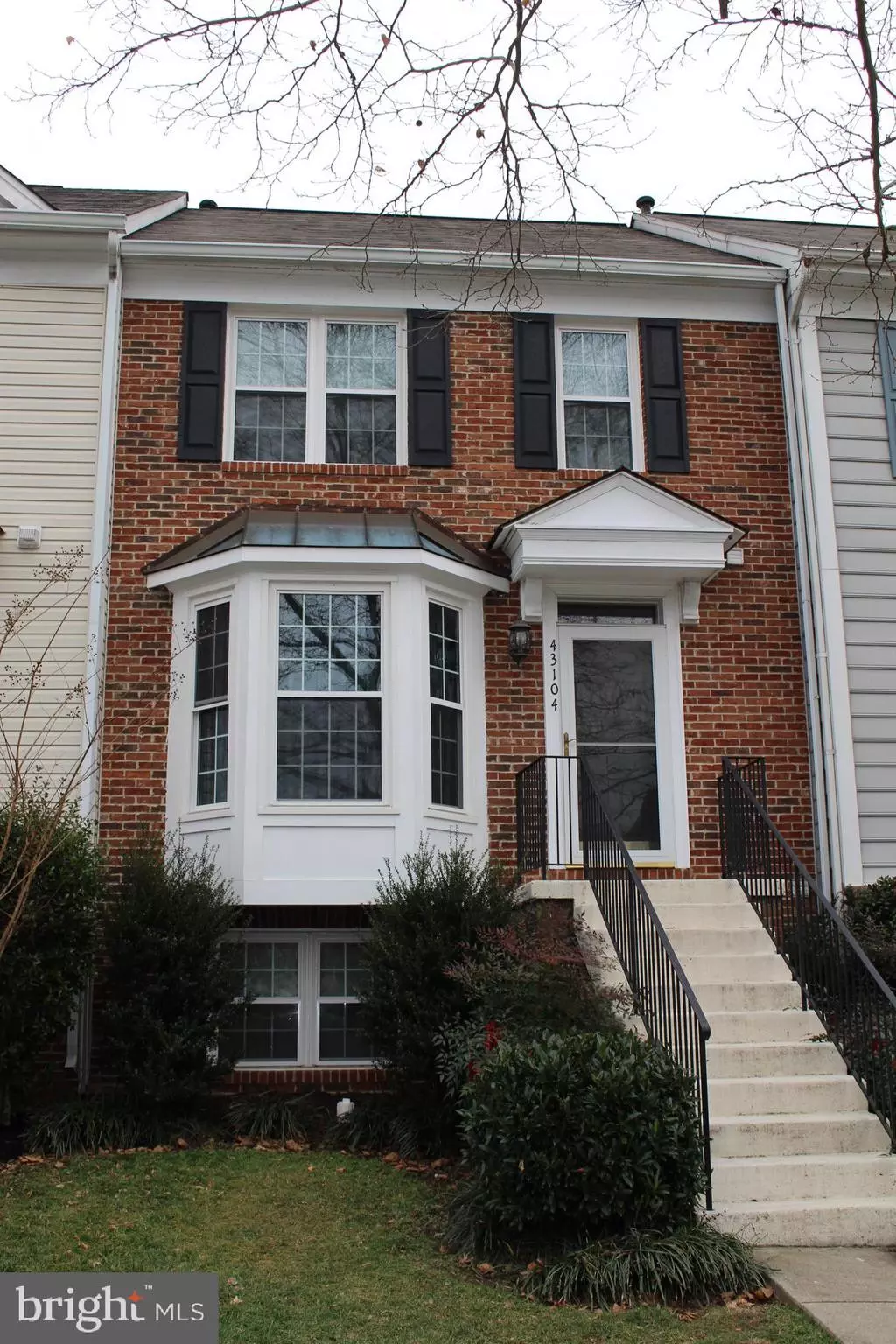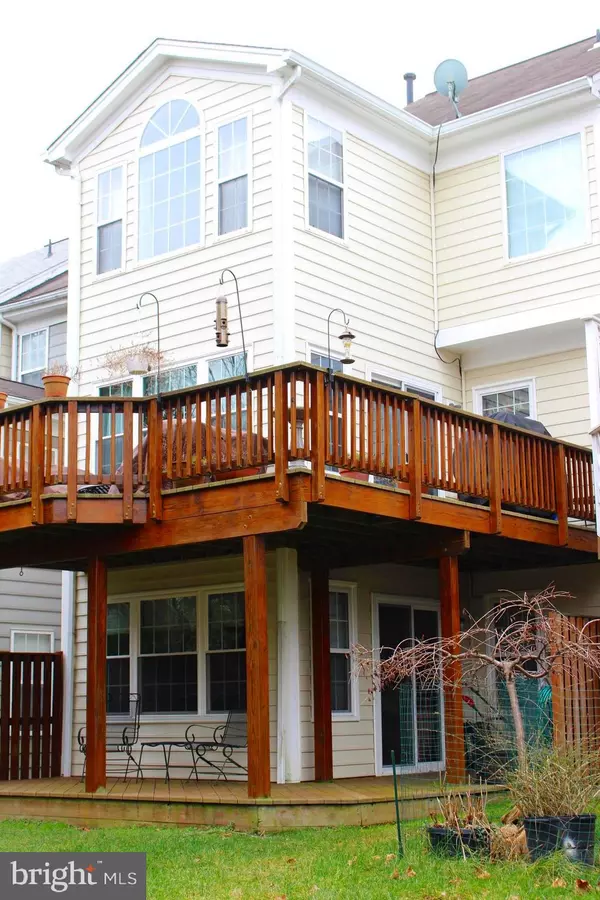$420,000
$420,000
For more information regarding the value of a property, please contact us for a free consultation.
43104 GOLF VIEW DR Chantilly, VA 20152
4 Beds
4 Baths
2,500 SqFt
Key Details
Sold Price $420,000
Property Type Townhouse
Sub Type Interior Row/Townhouse
Listing Status Sold
Purchase Type For Sale
Square Footage 2,500 sqft
Price per Sqft $168
Subdivision South Riding
MLS Listing ID VALO267608
Sold Date 02/19/19
Style Traditional
Bedrooms 4
Full Baths 3
Half Baths 1
HOA Fees $88/mo
HOA Y/N Y
Abv Grd Liv Area 2,500
Originating Board BRIGHT
Year Built 1996
Annual Tax Amount $4,185
Tax Year 2019
Lot Size 1,742 Sqft
Acres 0.04
Property Description
Perfectly situated brick front home in South Riding. Gorgeous back yard setting with upper and lower decks - backing to woods. 4 BRs, 3.5 BAs, three level builder 12' extensions. Super comfortable and simply feels like home. A grand kitchen provides granite counters, many oak cabinets for all your cooking supplies, a pantry, gas cooking and wood floors that extend to the sun room with access to the deck. You'll love entertaining friends and family from this home. Main level living room offers grand space for the largest sectional sofa. Simply Perfect! Downstairs you'll enjoy an equally large family room with recessed lighting, numerous full-sized windows & sliding glass door to the lower deck plus a 3rd full bathroom, 4th bedroom and large storage/laundry room. The master suite offers everything you've wanted... great wall space, bright sitting room (perfect exercise or private get-away area) plus cathedral ceiling and large walk-in closet. The master bath has tile surround soaking tub and separate shower. Ceiling fans are in all the upper bedrooms rooms and kitchen. Value added savings provided from the new HVAC system & double pane insulated windows. Home Warranty provided.
Location
State VA
County Loudoun
Zoning R
Rooms
Other Rooms Living Room, Primary Bedroom, Sitting Room, Bedroom 2, Bedroom 3, Bedroom 4, Kitchen, Family Room, Sun/Florida Room, Exercise Room, Laundry
Basement Daylight, Partial, Fully Finished, Heated, Front Entrance
Interior
Hot Water Natural Gas
Heating Forced Air
Cooling Central A/C
Flooring Hardwood, Carpet
Equipment None
Fireplace N
Heat Source Natural Gas
Exterior
Garage Spaces 3.0
Waterfront N
Water Access N
Roof Type Asphalt
Accessibility Low Pile Carpeting
Parking Type Off Street, Parking Lot, On Street
Total Parking Spaces 3
Garage N
Building
Story 3+
Foundation Slab
Sewer Public Sewer
Water Public
Architectural Style Traditional
Level or Stories 3+
Additional Building Above Grade, Below Grade
Structure Type Dry Wall
New Construction N
Schools
School District Loudoun County Public Schools
Others
Senior Community No
Tax ID 128163344000
Ownership Fee Simple
SqFt Source Assessor
Acceptable Financing Conventional, FHA, Cash, VA
Listing Terms Conventional, FHA, Cash, VA
Financing Conventional,FHA,Cash,VA
Special Listing Condition Standard
Read Less
Want to know what your home might be worth? Contact us for a FREE valuation!

Our team is ready to help you sell your home for the highest possible price ASAP

Bought with Freddy Escalante • Samson Properties






