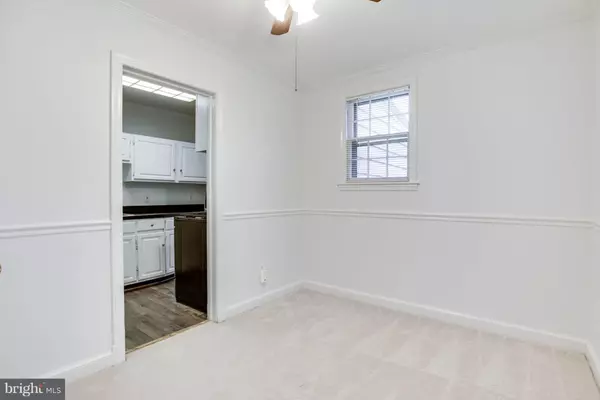$315,000
$309,900
1.6%For more information regarding the value of a property, please contact us for a free consultation.
3006 DAWSON AVE Silver Spring, MD 20902
2 Beds
1 Bath
858 SqFt
Key Details
Sold Price $315,000
Property Type Single Family Home
Sub Type Detached
Listing Status Sold
Purchase Type For Sale
Square Footage 858 sqft
Price per Sqft $367
Subdivision Wheaton Hills
MLS Listing ID MDMC487250
Sold Date 02/19/19
Style Bungalow,Ranch/Rambler
Bedrooms 2
Full Baths 1
HOA Y/N N
Abv Grd Liv Area 858
Originating Board BRIGHT
Year Built 1949
Annual Tax Amount $3,282
Tax Year 2019
Lot Size 6,960 Sqft
Acres 0.16
Property Description
Location! Location! Location! This well-maintained brick rambler on a large lot offers easy one-floor living. Many upgrades in 2019 include new appliances: Gas range, Energy Star refrigerator, and hot water heater. New carpeting throughout, upgraded insulation and the roof was installed in 2018. The level back yard is perfect for entertaining or relaxing on its two wood decks, and the shed is fully electric. This home is in walking distance of Wheaton Metro and close to shopping, dining, and entertainment. Easy access to bus lines and 4 major thoroughfares as well as convenient to the beltway and the ICC. This home won't last long.
Location
State MD
County Montgomery
Zoning R60
Direction Northwest
Rooms
Other Rooms Living Room, Dining Room, Kitchen, Utility Room
Main Level Bedrooms 2
Interior
Interior Features Carpet, Ceiling Fan(s), Chair Railings, Entry Level Bedroom, Floor Plan - Traditional, Formal/Separate Dining Room, Kitchen - Galley
Hot Water Natural Gas
Heating Central, Forced Air
Cooling Central A/C, Ceiling Fan(s)
Flooring Partially Carpeted, Other
Fireplaces Number 1
Fireplaces Type Brick, Fireplace - Glass Doors, Mantel(s)
Equipment Disposal, Dryer, Dryer - Gas, Energy Efficient Appliances, ENERGY STAR Refrigerator, Humidifier, Icemaker, Oven - Self Cleaning, Oven - Single, Oven/Range - Gas, Refrigerator, Stainless Steel Appliances, Washer, Water Heater - High-Efficiency
Furnishings No
Fireplace Y
Window Features Screens,Storm,Wood Frame
Appliance Disposal, Dryer, Dryer - Gas, Energy Efficient Appliances, ENERGY STAR Refrigerator, Humidifier, Icemaker, Oven - Self Cleaning, Oven - Single, Oven/Range - Gas, Refrigerator, Stainless Steel Appliances, Washer, Water Heater - High-Efficiency
Heat Source Central, Natural Gas
Laundry Main Floor
Exterior
Exterior Feature Deck(s)
Utilities Available Cable TV Available, DSL Available, Fiber Optics Available, Phone Available, Sewer Available, Water Available, Natural Gas Available, Electric Available, Above Ground
Water Access N
View Garden/Lawn, Street
Roof Type Asphalt
Street Surface Paved
Accessibility None
Porch Deck(s)
Road Frontage City/County
Garage N
Building
Story 1
Foundation Slab
Sewer Public Sewer
Water Public
Architectural Style Bungalow, Ranch/Rambler
Level or Stories 1
Additional Building Above Grade, Below Grade
New Construction N
Schools
Elementary Schools Rock View
Middle Schools Newport Mill
High Schools Albert Einstein
School District Montgomery County Public Schools
Others
Senior Community No
Tax ID 161301183452
Ownership Fee Simple
SqFt Source Estimated
Security Features Electric Alarm,Security System
Acceptable Financing Cash, Contract, Conventional, FHA, FHA 203(b), FHA 203(k), FHLMC, FHVA, FMHA, FNMA, VA
Horse Property N
Listing Terms Cash, Contract, Conventional, FHA, FHA 203(b), FHA 203(k), FHLMC, FHVA, FMHA, FNMA, VA
Financing Cash,Contract,Conventional,FHA,FHA 203(b),FHA 203(k),FHLMC,FHVA,FMHA,FNMA,VA
Special Listing Condition Standard
Read Less
Want to know what your home might be worth? Contact us for a FREE valuation!

Our team is ready to help you sell your home for the highest possible price ASAP

Bought with Jami F Dennis • RE/MAX Realty Centre, Inc.





