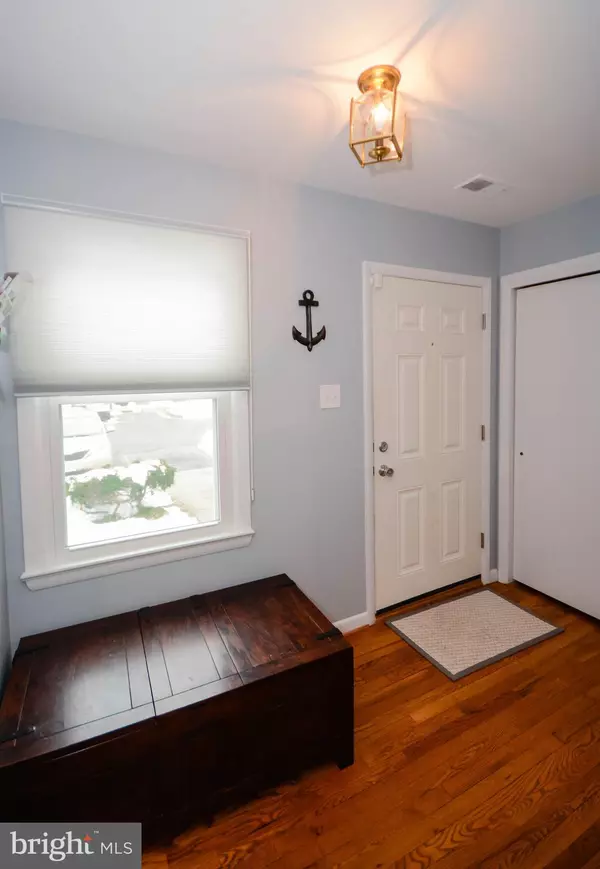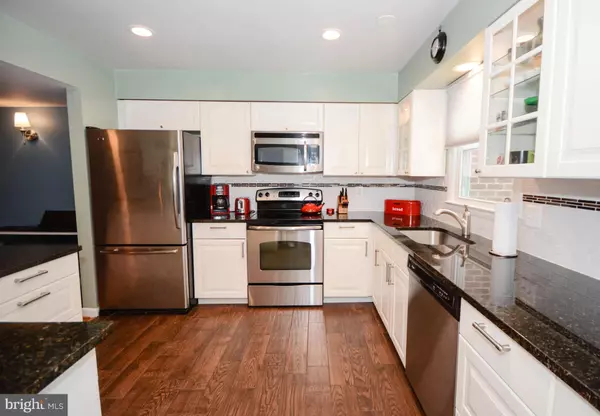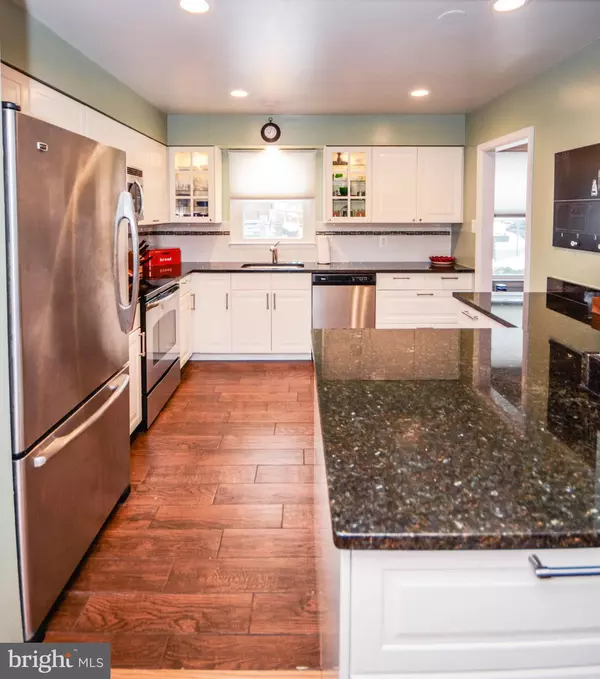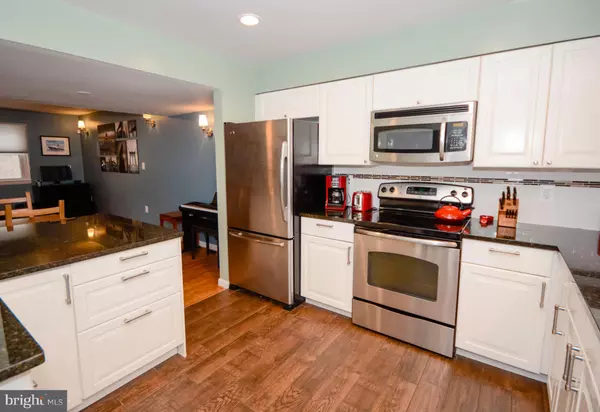$430,000
$425,000
1.2%For more information regarding the value of a property, please contact us for a free consultation.
8802 CAMEO SQ Springfield, VA 22152
3 Beds
4 Baths
1,900 SqFt
Key Details
Sold Price $430,000
Property Type Townhouse
Sub Type Interior Row/Townhouse
Listing Status Sold
Purchase Type For Sale
Square Footage 1,900 sqft
Price per Sqft $226
Subdivision Cameo Glen
MLS Listing ID VAFX749004
Sold Date 02/27/19
Style Colonial
Bedrooms 3
Full Baths 2
Half Baths 2
HOA Fees $110/mo
HOA Y/N Y
Abv Grd Liv Area 1,536
Originating Board BRIGHT
Year Built 1971
Annual Tax Amount $4,965
Tax Year 2019
Lot Size 1,800 Sqft
Acres 0.04
Property Description
This beautifully updated and well-cared for townhome backs to scenic Fairfax County park land in sought after West Springfield High School Pyramid! Enjoy a bright and sunny remodeled kitchen with stainless steel appliances and granite countertops. Open living and dining room with access to large back deck for entertaining. Relax by the fireplace in the lower level family room and walk out to a tranquil patio with beautiful views of mature trees. Refinished hardwood floors and custom window treatments throughout. Spacious master bedroom with walk in closet and built-ins! Updated master bath! 2 additional bedrooms with updated full bath. Main level and lower level includes half baths. Ample storage and new water heater! There are two assigned parking spaces, plus visitor parking available! Ideal for commuting, located close to Metro bus stops and easy access to I-95 and I-495. Conveniently minutes to shopping locations including West Springfield Shopping Plaza, Springfield Town Center, and more. Close to Burke Lake Park, Hidden Pond Nature Center, Springfield Golf & Country Club, and Lake Accotink Park.
Location
State VA
County Fairfax
Zoning 151
Rooms
Other Rooms Living Room, Dining Room, Primary Bedroom, Bedroom 2, Kitchen, Family Room, Bedroom 1, Primary Bathroom
Basement Full
Interior
Interior Features Breakfast Area, Primary Bath(s), Combination Dining/Living, Floor Plan - Traditional, Wood Floors, Walk-in Closet(s)
Hot Water Electric
Heating Central
Cooling Central A/C
Fireplaces Number 1
Fireplaces Type Mantel(s), Screen, Fireplace - Glass Doors
Equipment Refrigerator, Dishwasher, Stainless Steel Appliances, Oven/Range - Electric, Microwave, Disposal, Exhaust Fan
Fireplace Y
Appliance Refrigerator, Dishwasher, Stainless Steel Appliances, Oven/Range - Electric, Microwave, Disposal, Exhaust Fan
Heat Source Electric
Laundry Lower Floor
Exterior
Exterior Feature Deck(s)
Parking On Site 2
Water Access N
View Trees/Woods
Accessibility None
Porch Deck(s)
Garage N
Building
Story 3+
Sewer Public Sewer
Water Public
Architectural Style Colonial
Level or Stories 3+
Additional Building Above Grade, Below Grade
New Construction N
Schools
Elementary Schools Rolling Valley
Middle Schools Irving
High Schools West Springfield
School District Fairfax County Public Schools
Others
HOA Fee Include Insurance,Lawn Maintenance,Reserve Funds,Snow Removal,Trash
Senior Community No
Tax ID 0793 15 0002
Ownership Fee Simple
SqFt Source Assessor
Horse Property N
Special Listing Condition Standard
Read Less
Want to know what your home might be worth? Contact us for a FREE valuation!

Our team is ready to help you sell your home for the highest possible price ASAP

Bought with Daniel Dominguez • Pearson Smith Realty, LLC





