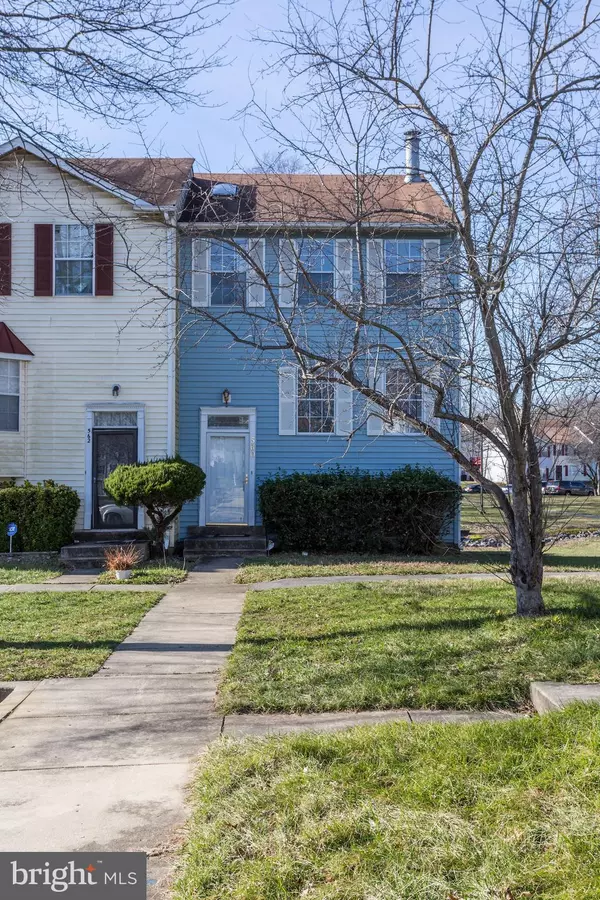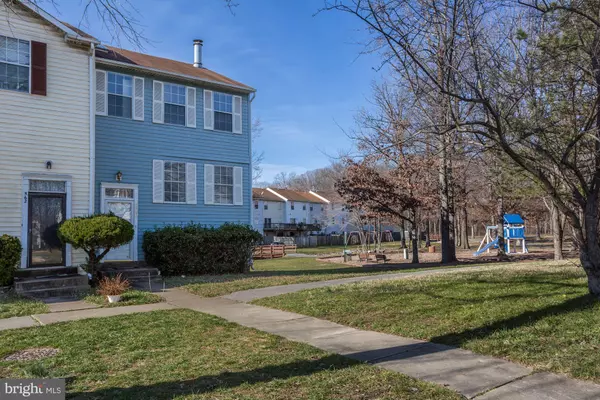$290,000
$290,000
For more information regarding the value of a property, please contact us for a free consultation.
560 MOUNT LUBENTIA CT E Upper Marlboro, MD 20774
3 Beds
4 Baths
1,280 SqFt
Key Details
Sold Price $290,000
Property Type Townhouse
Sub Type Interior Row/Townhouse
Listing Status Sold
Purchase Type For Sale
Square Footage 1,280 sqft
Price per Sqft $226
Subdivision Mt Lubentia
MLS Listing ID MDPG375458
Sold Date 02/28/19
Style Colonial
Bedrooms 3
Full Baths 3
Half Baths 1
HOA Fees $63/mo
HOA Y/N Y
Abv Grd Liv Area 1,280
Originating Board BRIGHT
Year Built 1986
Annual Tax Amount $2,975
Tax Year 2018
Lot Size 1,875 Sqft
Acres 0.04
Property Description
Meticulous attention to detail was used when updating this end unit townhome (with a fenced yard) in a quiet cul de sac. The Largo Woods community is well established in the heart of Kettering and close to the Largo Metro Station, the Blvd shopping center, the new hospital and just minutes from Washington, DC. As you enter into the foyer you are greeted by natural light, an open floor plan, brand new renovated kitchen, featuring stainless steel appliances, peninsula island with additional cabinetry and granite countertops. Gleaming hardwood floors throughout the main level, and a cozy fireplace for these cold winter days. Upstairs are two spacious bedrooms with their own private bathrooms. The master retreat features an oversized jacuzzi tub and bathroom with skylights... No worries as a third bedroom and full bath are downstairs with an additional living/recreation space. Newer roof ( 5 years old), newer water heater... this one won't disappoint. Bring your buyers, this one won't last long.
Location
State MD
County Prince Georges
Zoning RT
Rooms
Basement Connecting Stairway, Heated
Interior
Heating Heat Pump(s)
Cooling Central A/C
Fireplaces Number 1
Heat Source Natural Gas
Exterior
Waterfront N
Water Access N
Roof Type Shingle
Accessibility Kitchen Mod, Level Entry - Main
Parking Type Parking Lot
Garage N
Building
Story 3+
Sewer Public Septic, Public Sewer
Water Public
Architectural Style Colonial
Level or Stories 3+
Additional Building Above Grade, Below Grade
New Construction N
Schools
School District Prince George'S County Public Schools
Others
Senior Community No
Tax ID 17131405471
Ownership Fee Simple
SqFt Source Estimated
Acceptable Financing Conventional, FHA, Negotiable, VA
Horse Property N
Listing Terms Conventional, FHA, Negotiable, VA
Financing Conventional,FHA,Negotiable,VA
Special Listing Condition Standard
Read Less
Want to know what your home might be worth? Contact us for a FREE valuation!

Our team is ready to help you sell your home for the highest possible price ASAP

Bought with Denise Hokett Scott • RE/MAX United Real Estate






