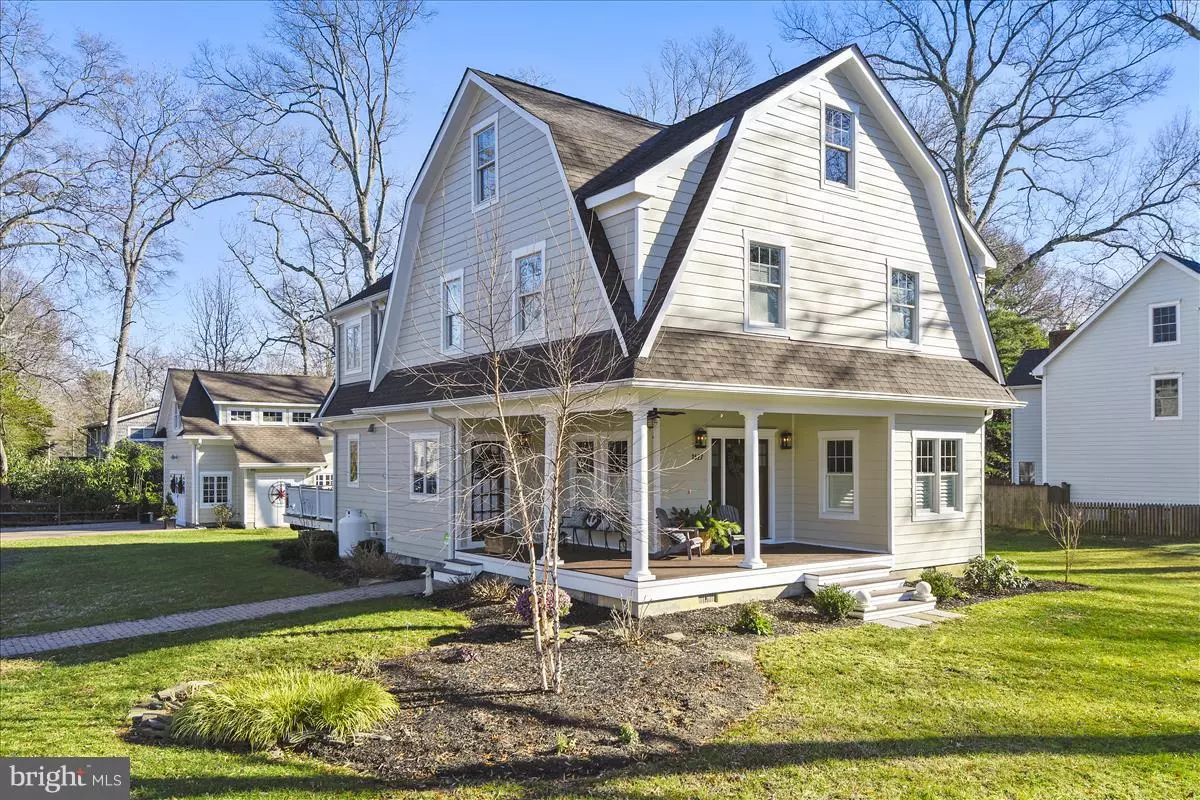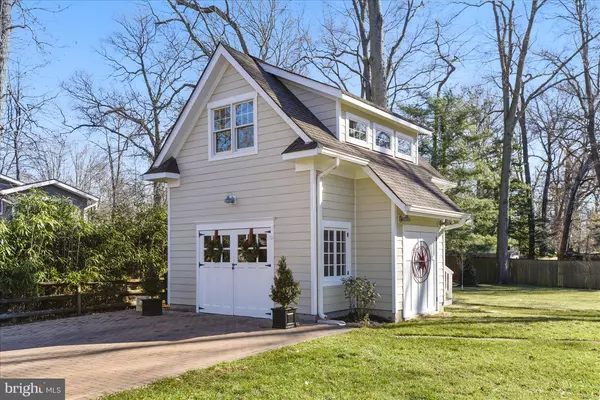$810,000
$825,000
1.8%For more information regarding the value of a property, please contact us for a free consultation.
3527 ROCKWAY AVE Annapolis, MD 21403
4 Beds
4 Baths
3,518 SqFt
Key Details
Sold Price $810,000
Property Type Single Family Home
Sub Type Detached
Listing Status Sold
Purchase Type For Sale
Square Footage 3,518 sqft
Price per Sqft $230
Subdivision Arundel On The Bay
MLS Listing ID MDAA301400
Sold Date 03/06/19
Style Craftsman
Bedrooms 4
Full Baths 4
HOA Y/N N
Abv Grd Liv Area 3,518
Originating Board BRIGHT
Year Built 1940
Annual Tax Amount $5,923
Tax Year 2018
Lot Size 0.344 Acres
Acres 0.34
Property Description
This Stunning Custom Craftsman with Detached Garage and Separate Studio/Office Exudes Character and Charm. Located in the Waterfront Community of Arundel on the Bay. The Craftsman Style Details are evident in the Trims, Moldings, Doors, Windows, and Staircase. This Home also Features many Upgrades including Viking gas stove, 6" Wide Plank Wood Floors on Main and Upper Levels, Custom Built-ins, Master spa bath w/ Claw Foot Tub. Upper Floor Guest Suite/Rec Room includes Full Bath and Private Balcony with Peeks of the Bay. Mooring Ball included. Community Highlights: Sandy Beach, Pier, Boat Slips & Tot Lot.
Location
State MD
County Anne Arundel
Zoning R2
Rooms
Other Rooms Dining Room, Primary Bedroom, Bedroom 4, Kitchen, Family Room, Foyer, Mud Room, Office, Bathroom 2, Bathroom 3
Interior
Interior Features Built-Ins, Ceiling Fan(s), Combination Kitchen/Dining, Family Room Off Kitchen, Floor Plan - Open, Kitchen - Gourmet, Kitchen - Island, Primary Bath(s), Pantry, Recessed Lighting, Store/Office, Studio, Upgraded Countertops, Wainscotting, Walk-in Closet(s), Water Treat System, Window Treatments, Wood Floors, Carpet, Combination Dining/Living, Combination Kitchen/Living, Dining Area
Hot Water Electric
Heating Heat Pump(s)
Cooling Central A/C, Ceiling Fan(s)
Flooring Hardwood, Carpet
Fireplaces Number 1
Fireplaces Type Gas/Propane, Stone
Equipment Built-In Range, Dishwasher, Disposal, Dryer - Electric, Exhaust Fan, Water Conditioner - Owned, Water Heater, Dryer - Front Loading, Oven/Range - Gas, Refrigerator, Stainless Steel Appliances, Stove, Washer - Front Loading, Oven - Self Cleaning, Oven - Single, Six Burner Stove
Fireplace Y
Window Features Screens
Appliance Built-In Range, Dishwasher, Disposal, Dryer - Electric, Exhaust Fan, Water Conditioner - Owned, Water Heater, Dryer - Front Loading, Oven/Range - Gas, Refrigerator, Stainless Steel Appliances, Stove, Washer - Front Loading, Oven - Self Cleaning, Oven - Single, Six Burner Stove
Heat Source Electric, Propane - Owned
Laundry Upper Floor, Has Laundry
Exterior
Exterior Feature Deck(s), Roof, Porch(es), Wrap Around, Balcony
Garage Garage - Front Entry
Garage Spaces 5.0
Fence Partially, Privacy
Utilities Available Propane, Cable TV
Waterfront N
Water Access Y
Water Access Desc Boat - Powered,Canoe/Kayak,Personal Watercraft (PWC),Private Access,Swimming Allowed,Waterski/Wakeboard,Sail
View Garden/Lawn, Water, Street
Roof Type Architectural Shingle
Street Surface Black Top
Accessibility None
Porch Deck(s), Roof, Porch(es), Wrap Around, Balcony
Road Frontage Public, Private
Parking Type Detached Garage, Driveway, Other
Total Parking Spaces 5
Garage Y
Building
Lot Description Cleared, Corner, Landscaping, Level, Private, Road Frontage, Rear Yard, SideYard(s)
Story 3+
Foundation Crawl Space
Sewer Public Sewer
Water Private, Well
Architectural Style Craftsman
Level or Stories 3+
Additional Building Above Grade, Below Grade
Structure Type 9'+ Ceilings
New Construction N
Schools
Elementary Schools Hillsmere
Middle Schools Annapolis
High Schools Annapolis
School District Anne Arundel County Public Schools
Others
Senior Community No
Tax ID 020200208830520
Ownership Fee Simple
SqFt Source Estimated
Security Features Carbon Monoxide Detector(s),Main Entrance Lock,Security System,Smoke Detector
Horse Property N
Special Listing Condition Standard
Read Less
Want to know what your home might be worth? Contact us for a FREE valuation!

Our team is ready to help you sell your home for the highest possible price ASAP

Bought with David C Luptak • Long & Foster Real Estate, Inc.






