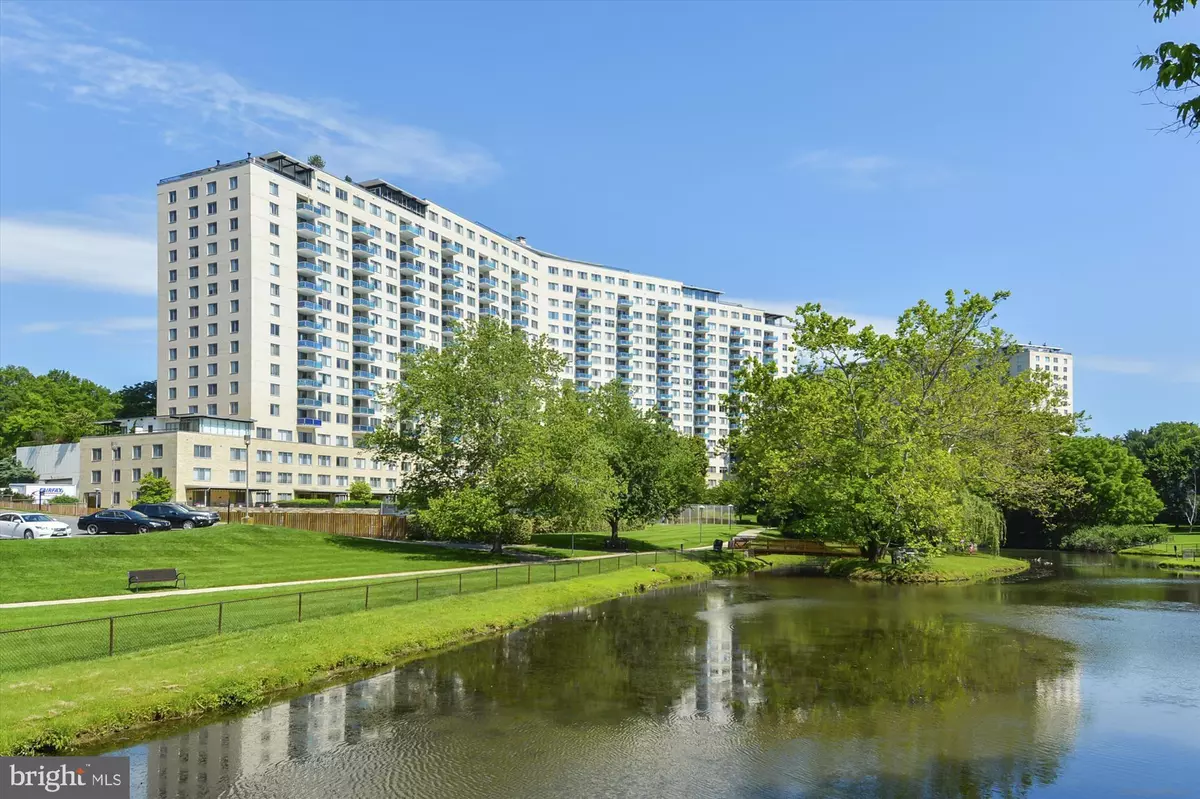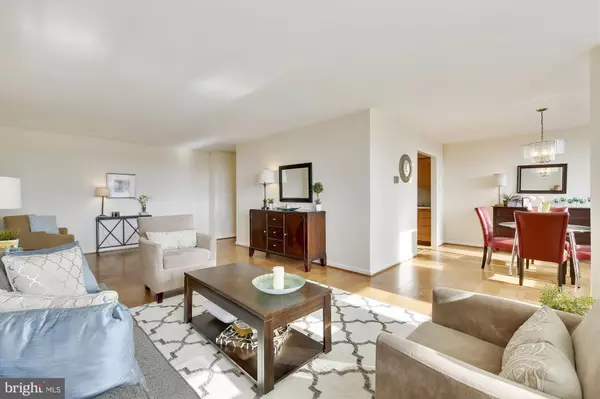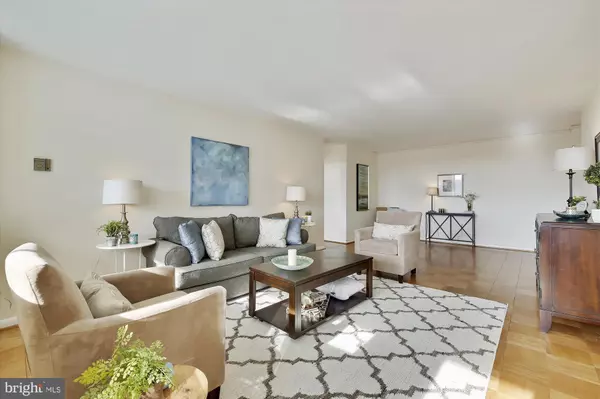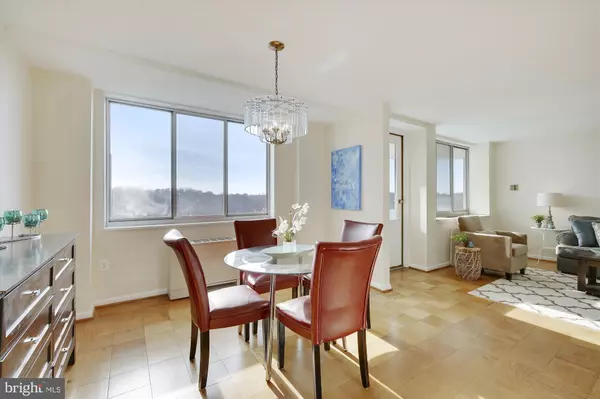$340,000
$349,900
2.8%For more information regarding the value of a property, please contact us for a free consultation.
10401 GROSVENOR PL #1301 Rockville, MD 20852
3 Beds
2 Baths
1,494 SqFt
Key Details
Sold Price $340,000
Property Type Condo
Sub Type Condo/Co-op
Listing Status Sold
Purchase Type For Sale
Square Footage 1,494 sqft
Price per Sqft $227
Subdivision Grosvenor Park
MLS Listing ID MDMC619924
Sold Date 03/12/19
Style Beaux Arts,Contemporary
Bedrooms 3
Full Baths 2
Condo Fees $1,274/mo
HOA Y/N N
Abv Grd Liv Area 1,494
Originating Board BRIGHT
Year Built 1966
Annual Tax Amount $3,672
Tax Year 2019
Property Description
OFFERS DUE BY WEDNESDAY! SPACIOUS THREE BEDROOM, TWO BATH CONDO/HOME IN SOUGHT AFTER GROSVENOR PARK CONDOMINIUMS 1,500 SQUARE FEET OF LIVING SPACE WITH WOOD FLOORS, 13TH FLOOR BALCONY, LARGE WINDOWS LETTING IN AN ABUNDANCE OF NATURAL LIGHT EAT-IN KITCHEN, SEPARATE DINING ROOM, WONDERFUL LIVING ROOM, GREAT FOR ENTERTAINING, SPACIOUS BEDROOMS THERMAL WINDOWS, NEW HEATING-A/C CONVECTORS & MORE GARAGE SPACE CONVEYS AND ADDITIONAL PARKING AT YOUR DOOR STEP 24 HOUR FRONT DESK, OUTDOOR POOL, TENNIS COURTS, FITNESS ROOM, ROOF TOP PARTY ROOM/LOUNGE, DRY-CLEANERS, 4 STAR MARKET, 20 ACRE PARK WITH LAKE AND STREAM, STEPS TO ROCK CREEK PARK, MINUTES TO NIH, BETHESDA NAVAL, DC, BETHESDA AND ALL MAJOR ROUTES CONDO FEE INCLUDES GARAGE PARKING SPACE, ELECTRIC, GAS, HEATING, A/C, WATER/SEWER, FIOS CABLE & INTERNET & ALL BUILDING AMENITIES PRICED TO SELL !
Location
State MD
County Montgomery
Zoning R10
Rooms
Main Level Bedrooms 3
Interior
Interior Features Dining Area, Entry Level Bedroom, Floor Plan - Traditional, Kitchen - Eat-In, Primary Bath(s), Walk-in Closet(s), Wood Floors
Heating Central
Cooling Central A/C
Flooring Wood
Equipment Cooktop, Dishwasher, Disposal, Oven - Wall, Oven/Range - Gas, Refrigerator
Furnishings No
Fireplace N
Window Features Double Pane,Energy Efficient,Insulated,Screens
Appliance Cooktop, Dishwasher, Disposal, Oven - Wall, Oven/Range - Gas, Refrigerator
Heat Source Natural Gas
Laundry Common, Lower Floor
Exterior
Parking Features Garage Door Opener, Underground
Garage Spaces 2.0
Utilities Available Cable TV, Fiber Optics Available, Electric Available, Multiple Phone Lines, Natural Gas Available, Phone, Phone Available, Sewer Available, Water Available
Amenities Available Beauty Salon, Common Grounds, Cable, Convenience Store, Elevator, Exercise Room, Extra Storage, Fitness Center, Jog/Walk Path, Lake, Meeting Room, Laundry Facilities, Library, Party Room, Picnic Area, Pool - Outdoor, Reserved/Assigned Parking, Security, Swimming Pool, Tennis Courts, Tot Lots/Playground
Water Access N
View Panoramic, Scenic Vista, Trees/Woods
Accessibility Elevator
Attached Garage 1
Total Parking Spaces 2
Garage Y
Building
Story 1
Sewer Public Sewer
Water Public
Architectural Style Beaux Arts, Contemporary
Level or Stories 1
Additional Building Above Grade, Below Grade
New Construction N
Schools
Elementary Schools Ashburton
Middle Schools North Bethesda
High Schools Walter Johnson
School District Montgomery County Public Schools
Others
HOA Fee Include Air Conditioning,Cable TV,Common Area Maintenance,Custodial Services Maintenance,Electricity,Ext Bldg Maint,Fiber Optics at Dwelling,Gas,Health Club,Heat,High Speed Internet,Lawn Maintenance,Management,Parking Fee,Pool(s),Recreation Facility,Reserve Funds,Road Maintenance,Sewer,Snow Removal,Water
Senior Community No
Tax ID 160401938920
Ownership Condominium
Security Features Desk in Lobby,Exterior Cameras,Main Entrance Lock
Acceptable Financing FHA, Conventional, Cash
Horse Property N
Listing Terms FHA, Conventional, Cash
Financing FHA,Conventional,Cash
Special Listing Condition Standard
Read Less
Want to know what your home might be worth? Contact us for a FREE valuation!

Our team is ready to help you sell your home for the highest possible price ASAP

Bought with Richard C Wright • REMAX Platinum Realty





