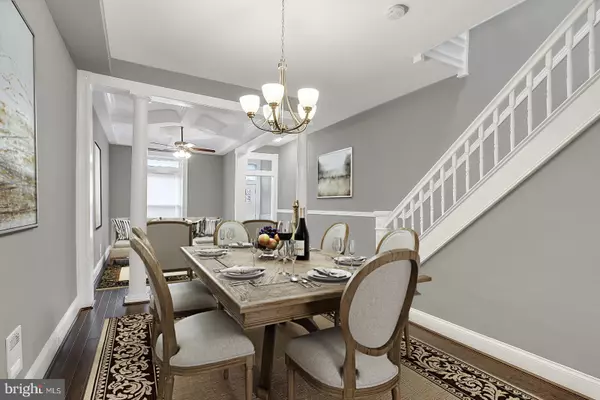$168,000
$165,000
1.8%For more information regarding the value of a property, please contact us for a free consultation.
416 N LUZERNE AVE Baltimore, MD 21224
3 Beds
3 Baths
1,372 SqFt
Key Details
Sold Price $168,000
Property Type Townhouse
Sub Type Interior Row/Townhouse
Listing Status Sold
Purchase Type For Sale
Square Footage 1,372 sqft
Price per Sqft $122
Subdivision Patterson Park
MLS Listing ID MDBA320216
Sold Date 03/15/19
Style Contemporary
Bedrooms 3
Full Baths 2
Half Baths 1
HOA Y/N N
Abv Grd Liv Area 1,372
Originating Board BRIGHT
Year Built 1900
Annual Tax Amount $2,508
Tax Year 2018
Property Description
Charming, fully remodeled townhome, move-in ready! Enjoy city life in the heart of Baltimore in this modern, open design home with elegant features throughout. Gorgeous tray ceilings and gleaming hardwood floors throughout the open main level. Spacious, gourmet kitchen with all new stainless steel appliances, recessed lighting, new cabinets and beautiful granite countertops! The kitchen even has a walk out onto the balcony overlooking the fully fenced-in backyard! Come home and relax in the spacious master bedroom with large walk-in closet and enjoy the fully remodeled bathroom with intricate tilework. Plenty of natural light cascades throughout the upper level bedrooms. Entertainers will love the fully refinished lower level with modern design for gatherings or movie night! The lower level bedroom and fully remodeled bathroom are welcoming for guests!
Location
State MD
County Baltimore City
Zoning R-8
Rooms
Basement Other
Interior
Interior Features Carpet, Ceiling Fan(s), Chair Railings, Combination Dining/Living, Combination Kitchen/Dining, Combination Kitchen/Living, Dining Area, Family Room Off Kitchen, Floor Plan - Open, Kitchen - Gourmet, Skylight(s), Upgraded Countertops, Walk-in Closet(s), Wood Floors
Hot Water Natural Gas
Heating Hot Water
Cooling Ceiling Fan(s), Central A/C
Equipment Built-In Microwave, Dishwasher, Disposal, Exhaust Fan, Oven/Range - Gas, Refrigerator, Stainless Steel Appliances, Water Heater
Fireplace N
Appliance Built-In Microwave, Dishwasher, Disposal, Exhaust Fan, Oven/Range - Gas, Refrigerator, Stainless Steel Appliances, Water Heater
Heat Source Natural Gas
Exterior
Waterfront N
Water Access N
Accessibility None
Parking Type On Street
Garage N
Building
Story 3+
Sewer Public Sewer
Water Public
Architectural Style Contemporary
Level or Stories 3+
Additional Building Above Grade, Below Grade
New Construction N
Schools
School District Baltimore City Public Schools
Others
Senior Community No
Tax ID 0306021673 050
Ownership Fee Simple
SqFt Source Estimated
Special Listing Condition Standard
Read Less
Want to know what your home might be worth? Contact us for a FREE valuation!

Our team is ready to help you sell your home for the highest possible price ASAP

Bought with Andres A Serafini • RLAH @properties






