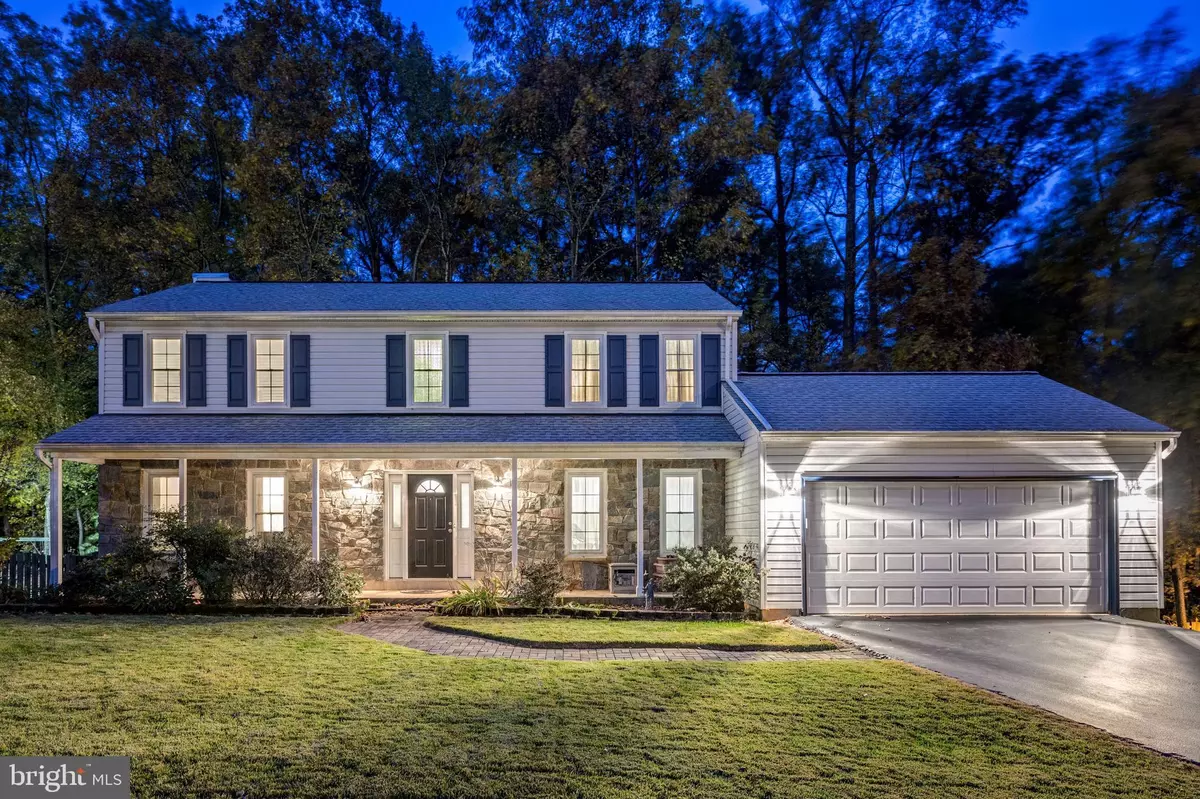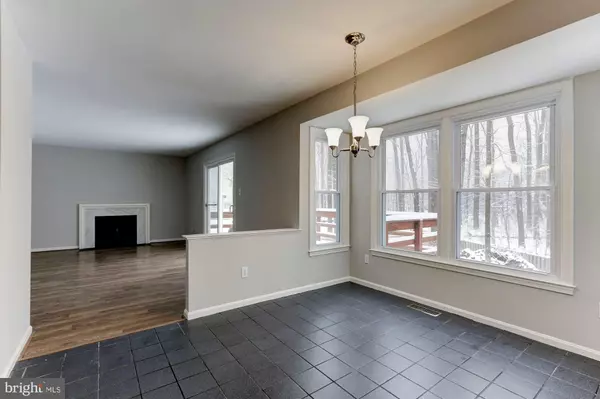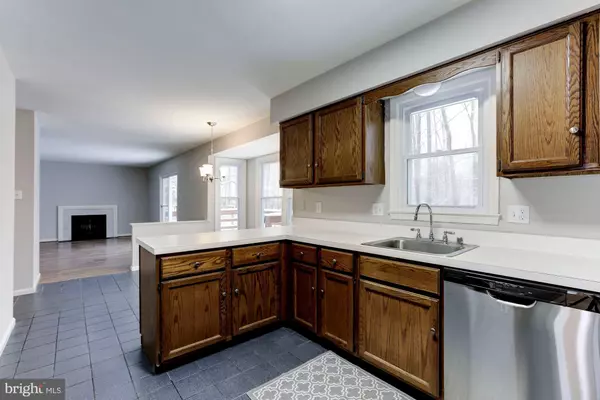$667,000
$658,000
1.4%For more information regarding the value of a property, please contact us for a free consultation.
12239 OX HILL RD Fairfax, VA 22033
5 Beds
4 Baths
2,984 SqFt
Key Details
Sold Price $667,000
Property Type Single Family Home
Sub Type Detached
Listing Status Sold
Purchase Type For Sale
Square Footage 2,984 sqft
Price per Sqft $223
Subdivision Fair Oaks Estates
MLS Listing ID VAFX964314
Sold Date 03/18/19
Style Colonial
Bedrooms 5
Full Baths 3
Half Baths 1
HOA Fees $23/ann
HOA Y/N Y
Abv Grd Liv Area 2,034
Originating Board BRIGHT
Year Built 1981
Annual Tax Amount $7,420
Tax Year 2019
Lot Size 10,410 Sqft
Acres 0.24
Property Description
Families, check out this adorable stone-front Cavalier in popular Fair Oak Estates. 5 bedrooms with 3.5 baths and a finished walk-out basement! The family room w/ fireplace adjoins the eat-in kitchen. Newly installed tub and shower with matching new accessories in the hall and master bath. The double pane windows & sliding doors work smoothly and look great. Architectural roof shingles were put up 5 yrs ago. Paintwork was just completed, and new brushed nickel fixtures added. The front yard is a southern Zoysia grass that turns with the season to an amazingly smooth, thick green rug. The deck and patio overlook a large backyard that is backed by trees and fenced all around, a perfect place to play for your little ones and pups. The HVAC and fireplace recently checked and serviced. There is a great community pool and premier schools! Navy ES, Franklin MS, & Oakton HS.
Location
State VA
County Fairfax
Zoning 131
Rooms
Basement Full, Daylight, Full, Fully Finished, Walkout Level, Windows, Interior Access, Heated
Interior
Interior Features Combination Kitchen/Living, Dining Area, Family Room Off Kitchen, Kitchen - Eat-In
Heating Heat Pump(s)
Cooling Heat Pump(s)
Fireplaces Number 1
Fireplaces Type Wood
Equipment Built-In Microwave, Dishwasher, Disposal, Dryer, Dryer - Electric, Dual Flush Toilets, Icemaker, Oven/Range - Electric, Range Hood, Refrigerator, Washer, Water Heater
Fireplace Y
Window Features Energy Efficient,Double Pane
Appliance Built-In Microwave, Dishwasher, Disposal, Dryer, Dryer - Electric, Dual Flush Toilets, Icemaker, Oven/Range - Electric, Range Hood, Refrigerator, Washer, Water Heater
Heat Source Electric
Exterior
Parking Features Garage Door Opener
Garage Spaces 2.0
Water Access N
View Trees/Woods, Garden/Lawn
Roof Type Architectural Shingle
Accessibility 36\"+ wide Halls, 32\"+ wide Doors
Attached Garage 2
Total Parking Spaces 2
Garage Y
Building
Story 3+
Foundation Concrete Perimeter
Sewer Public Sewer
Water Public
Architectural Style Colonial
Level or Stories 3+
Additional Building Above Grade, Below Grade
Structure Type Dry Wall
New Construction N
Schools
Elementary Schools Navy
Middle Schools Franklin
High Schools Oakton
School District Fairfax County Public Schools
Others
Senior Community No
Tax ID 0461 22 0010
Ownership Fee Simple
SqFt Source Assessor
Horse Property N
Special Listing Condition Standard
Read Less
Want to know what your home might be worth? Contact us for a FREE valuation!

Our team is ready to help you sell your home for the highest possible price ASAP

Bought with Margaret L Halseth • Keller Williams Realty Dulles





