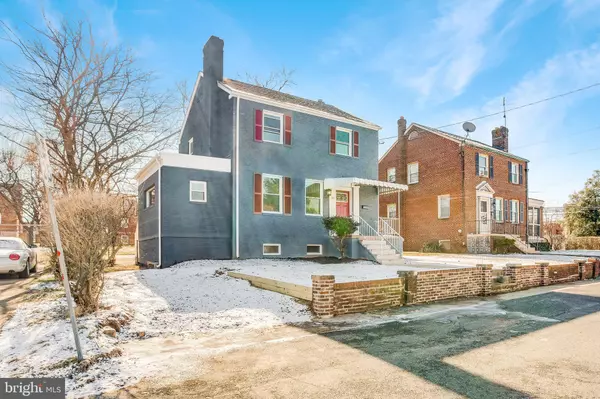$305,000
$299,000
2.0%For more information regarding the value of a property, please contact us for a free consultation.
4811 HURON AVE Suitland, MD 20746
3 Beds
3 Baths
1,344 SqFt
Key Details
Sold Price $305,000
Property Type Single Family Home
Sub Type Detached
Listing Status Sold
Purchase Type For Sale
Square Footage 1,344 sqft
Price per Sqft $226
Subdivision Crosier Gardens
MLS Listing ID MDPG459322
Sold Date 03/15/19
Style Colonial
Bedrooms 3
Full Baths 2
Half Baths 1
HOA Y/N N
Abv Grd Liv Area 1,344
Originating Board BRIGHT
Year Built 1945
Annual Tax Amount $3,661
Tax Year 2018
Lot Size 7,676 Sqft
Acres 0.18
Property Description
Welcome to 4811 Towne Square Boulevard (formerly known as Huron Ave) - A recently updated colonial style home situated on a large lot with off-street parking. This home is just a block from a record- breaking neighborhood revitalization project - Towne Square at Suitland Federal Center. The Towne Square redevelopment project is scheduled to bring new dining, retail, housing and other amenities to the community including designation as an Eco District. This home is also less than one mile from the Suitland Metro Station (Green Line). This beauty features a total of three bedrooms, two full and one half bathrooms, over three levels with exquisite finishes throughout! The main level features a spacious living room w/fireplace, light-filled gourmet kitchen which opens to the dining room, plus a bonus room with half bathroom. The gourmet kitchen is designed with smooth granite countertops, shaker-style cabinetry, a peninsula with room for seating and a top-of the line stainless-steel appliance group. The upper level is host to three generously-sized bedrooms and a full bathroom. The lower level includes a large fam room with 2nd fireplace, a wet bar with beverage cooler and built in wine rack, a bonus room (possible 4th bedroom), full bathroom, and laundry room complete the floor. The possibilities are endless for the large and deep backyard - also with deck and patio.
Location
State MD
County Prince Georges
Zoning R55
Rooms
Basement Other, Daylight, Partial, Full, Fully Finished, Interior Access, Outside Entrance, Rear Entrance, Walkout Stairs, Windows
Interior
Interior Features Built-Ins, Carpet, Ceiling Fan(s), Combination Kitchen/Dining, Floor Plan - Traditional, Kitchen - Eat-In, Kitchen - Table Space, Kitchen - Gourmet, Recessed Lighting
Heating Forced Air
Cooling Central A/C, Ceiling Fan(s)
Fireplaces Number 2
Fireplaces Type Brick
Heat Source Natural Gas
Exterior
Waterfront N
Water Access N
Accessibility Other
Parking Type Driveway
Garage N
Building
Story 3+
Sewer Public Sewer
Water Public
Architectural Style Colonial
Level or Stories 3+
Additional Building Above Grade, Below Grade
New Construction N
Schools
School District Prince George'S County Public Schools
Others
Senior Community No
Tax ID 17060461459
Ownership Fee Simple
SqFt Source Assessor
Special Listing Condition Standard
Read Less
Want to know what your home might be worth? Contact us for a FREE valuation!

Our team is ready to help you sell your home for the highest possible price ASAP

Bought with Michael L Bailey • Keller Williams Legacy






