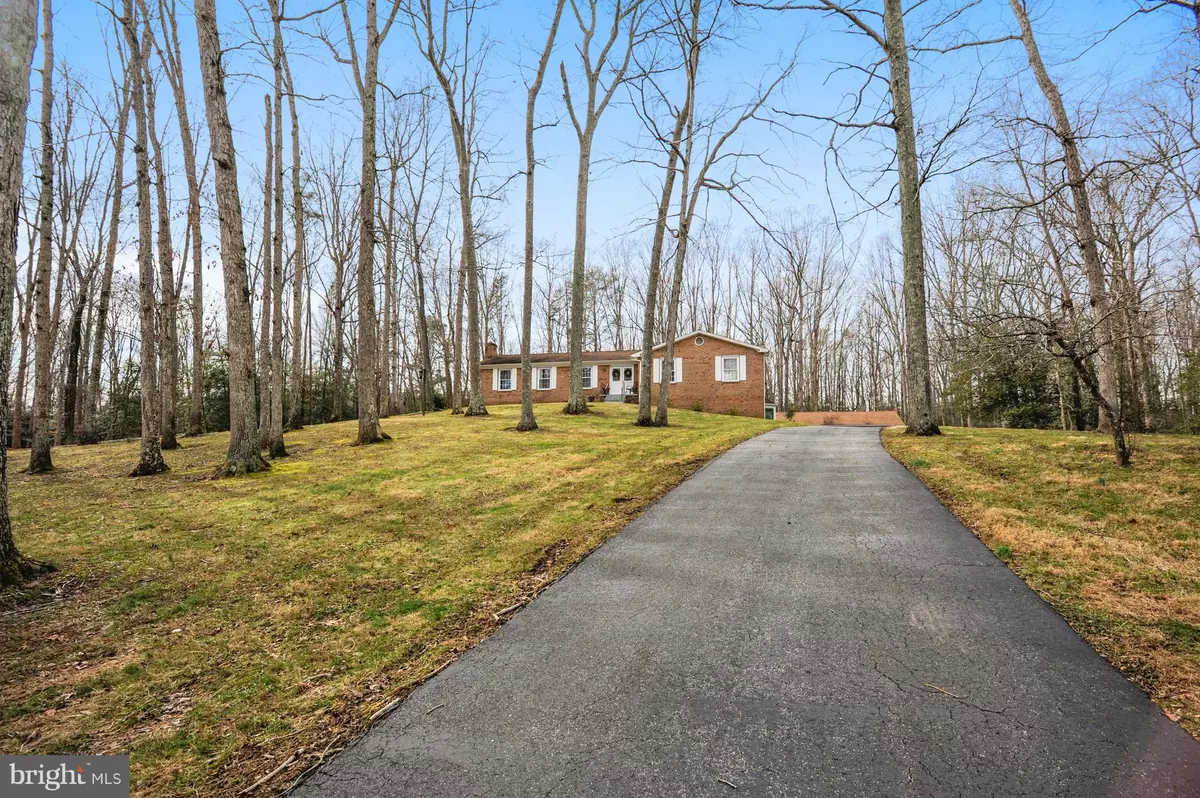$424,990
$424,990
For more information regarding the value of a property, please contact us for a free consultation.
7017-J OAK GLEN DR Hughesville, MD 20637
5 Beds
3 Baths
3,842 SqFt
Key Details
Sold Price $424,990
Property Type Single Family Home
Sub Type Detached
Listing Status Sold
Purchase Type For Sale
Square Footage 3,842 sqft
Price per Sqft $110
Subdivision Pine Grove Estates Sub
MLS Listing ID MDCH177170
Sold Date 03/21/19
Style Raised Ranch/Rambler
Bedrooms 5
Full Baths 3
HOA Y/N N
Abv Grd Liv Area 2,242
Originating Board BRIGHT
Year Built 1980
Annual Tax Amount $5,343
Tax Year 2018
Lot Size 3.940 Acres
Acres 3.94
Property Description
Not a Drive-by! Almost 4,000 sq ft! Renovated & better than New! Sprawling open floor plan nestled on 3.94 acres with a detached 2 car garage. Perfect for a large family, in-laws or home based office. Attention to detail throughout. Granite counters, updated kitchen & hardwood floors. Kitchen opens to a huge Family room. Separate formal dining room, large living room. New bathrooms with tiled showers. GIGANTIC basement, perfect for entertaining with walk out. Wet bar, game area & entertaining room. Multiple patios and lot backs to trees. Gorgeous private setting yet still close to major road ways for a perfect commute. Turn key ready!
Location
State MD
County Charles
Zoning AC
Rooms
Basement Full, Connecting Stairway, Fully Finished, Outside Entrance, Walkout Level, Windows
Main Level Bedrooms 3
Interior
Interior Features Bar, Breakfast Area, Ceiling Fan(s), Dining Area, Entry Level Bedroom, Family Room Off Kitchen, Floor Plan - Open, Formal/Separate Dining Room, Kitchen - Country, Kitchen - Island, Kitchen - Table Space, Primary Bath(s), Walk-in Closet(s), Wet/Dry Bar, Wood Floors
Heating Heat Pump(s)
Cooling Ceiling Fan(s), Central A/C
Fireplaces Number 2
Fireplaces Type Brick
Equipment Dishwasher, Dryer, Exhaust Fan, Refrigerator, Range Hood, Washer
Appliance Dishwasher, Dryer, Exhaust Fan, Refrigerator, Range Hood, Washer
Heat Source Oil
Exterior
Parking Features Garage - Front Entry
Garage Spaces 2.0
Water Access N
Accessibility None
Total Parking Spaces 2
Garage Y
Building
Story 2
Sewer Septic Pump
Water Well
Architectural Style Raised Ranch/Rambler
Level or Stories 2
Additional Building Above Grade, Below Grade
New Construction N
Schools
School District Charles County Public Schools
Others
Senior Community No
Tax ID 0909011447
Ownership Fee Simple
SqFt Source Assessor
Special Listing Condition Standard
Read Less
Want to know what your home might be worth? Contact us for a FREE valuation!

Our team is ready to help you sell your home for the highest possible price ASAP

Bought with Laura E Peruzzi • RE/MAX One






