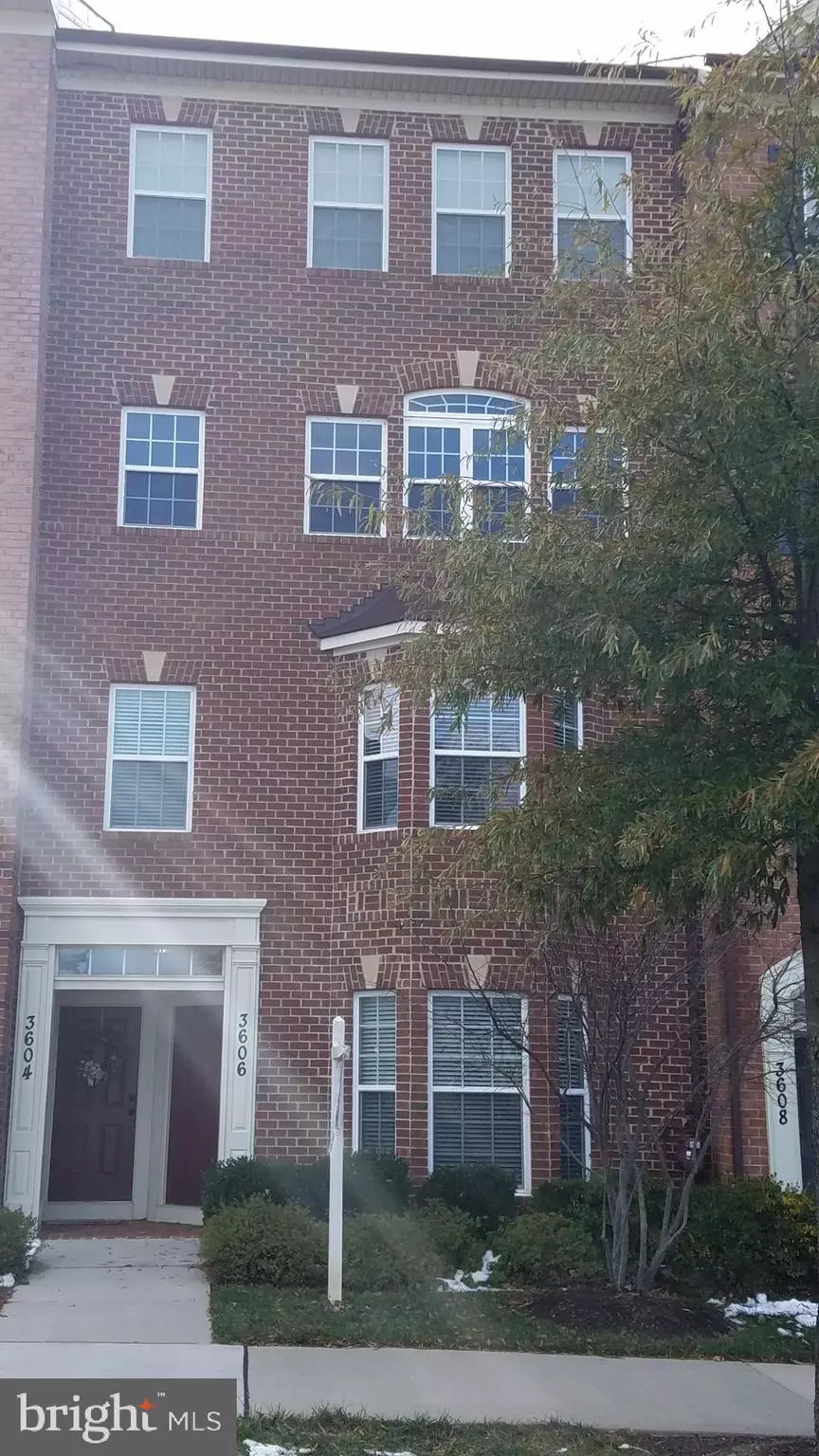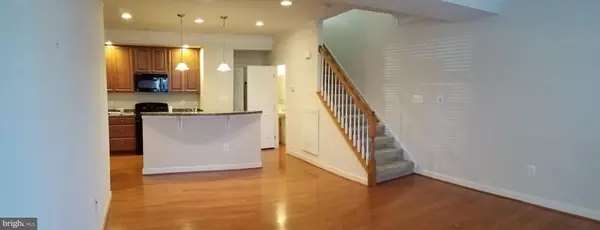$279,000
$285,000
2.1%For more information regarding the value of a property, please contact us for a free consultation.
3606 CARRIAGE HILL DR Frederick, MD 21704
2 Beds
3 Baths
1,868 SqFt
Key Details
Sold Price $279,000
Property Type Condo
Sub Type Condo/Co-op
Listing Status Sold
Purchase Type For Sale
Square Footage 1,868 sqft
Price per Sqft $149
Subdivision Villages Of Urbana
MLS Listing ID MDFR100750
Sold Date 03/22/19
Style Contemporary
Bedrooms 2
Full Baths 2
Half Baths 1
Condo Fees $111/mo
HOA Fees $135/mo
HOA Y/N Y
Abv Grd Liv Area 1,868
Originating Board BRIGHT
Year Built 2010
Annual Tax Amount $3,240
Tax Year 2018
Lot Size 1,890 Sqft
Acres 0.04
Property Description
Located in sought after Urbana - 2 level Townhouse/Condo. Beautifully maintained 2/3 BR 2.5 BA with Den/Bonus room/Office Area. Den can easily be made into a 3rd Bedroom. Great location in the neighborhood, on outside street. Brick facade, beautiful open concept interior, high ceilings, crown molding. Island breakfast/dining bar. Beautiful hardwood floors on the first floor, warm plush carpeting in upper-level bedrooms and den. Owner suite has 2 large Walk-in closets, Dual SPA Shower. Neutral colors throughout. OPEN FLOOR PLAN for ease of entertaining. French Doors in Den leads to upper-level back deck. Upstairs laundry, no carrying baskets downstairs to wash/dry and back upstairs to put away. Attached 1 car garage parking in rear plus parking pad. Also on street parking in front. Close to amenities, shopping, top rated schools. Minutes to 270 Beautiful open field outside in front of home.
Location
State MD
County Frederick
Zoning RESIDENTIAL
Rooms
Other Rooms Living Room, Primary Bedroom, Bedroom 2, Kitchen, Bathroom 2, Bonus Room, Primary Bathroom
Interior
Interior Features Ceiling Fan(s), Carpet, Combination Kitchen/Living, Combination Dining/Living, Crown Moldings, Floor Plan - Open, Kitchen - Island, Primary Bath(s), Walk-in Closet(s), Window Treatments, Wood Floors
Hot Water Electric
Heating Forced Air, Central
Cooling Ceiling Fan(s), Central A/C
Flooring Hardwood, Partially Carpeted, Ceramic Tile
Equipment Built-In Microwave, Dishwasher, Disposal, Dryer, Oven - Self Cleaning, Oven/Range - Gas, Oven - Single, Range Hood, Washer
Furnishings No
Fireplace N
Window Features Bay/Bow,Vinyl Clad
Appliance Built-In Microwave, Dishwasher, Disposal, Dryer, Oven - Self Cleaning, Oven/Range - Gas, Oven - Single, Range Hood, Washer
Heat Source Natural Gas
Laundry Upper Floor, Washer In Unit, Dryer In Unit
Exterior
Garage Garage - Rear Entry, Inside Access
Garage Spaces 1.0
Utilities Available Cable TV
Amenities Available Common Grounds, Pool - Outdoor, Swimming Pool, Tennis Courts, Tot Lots/Playground, Club House, Community Center, Jog/Walk Path
Waterfront N
Water Access N
Accessibility None
Parking Type Attached Garage
Attached Garage 1
Total Parking Spaces 1
Garage Y
Building
Story 2
Foundation Slab
Sewer Public Septic
Water Public
Architectural Style Contemporary
Level or Stories 2
Additional Building Above Grade, Below Grade
Structure Type Dry Wall,High
New Construction N
Schools
Elementary Schools Centerville
Middle Schools Urbana
High Schools Urbana
School District Frederick County Public Schools
Others
HOA Fee Include Common Area Maintenance,Ext Bldg Maint,Lawn Maintenance,Lawn Care Front,Management,Pool(s),Recreation Facility,Reserve Funds,Snow Removal
Senior Community No
Tax ID 1107257635
Ownership Condominium
Security Features Sprinkler System - Indoor,Smoke Detector
Horse Property N
Special Listing Condition Standard
Read Less
Want to know what your home might be worth? Contact us for a FREE valuation!

Our team is ready to help you sell your home for the highest possible price ASAP

Bought with Patricia G Mills • RE/MAX Achievers






