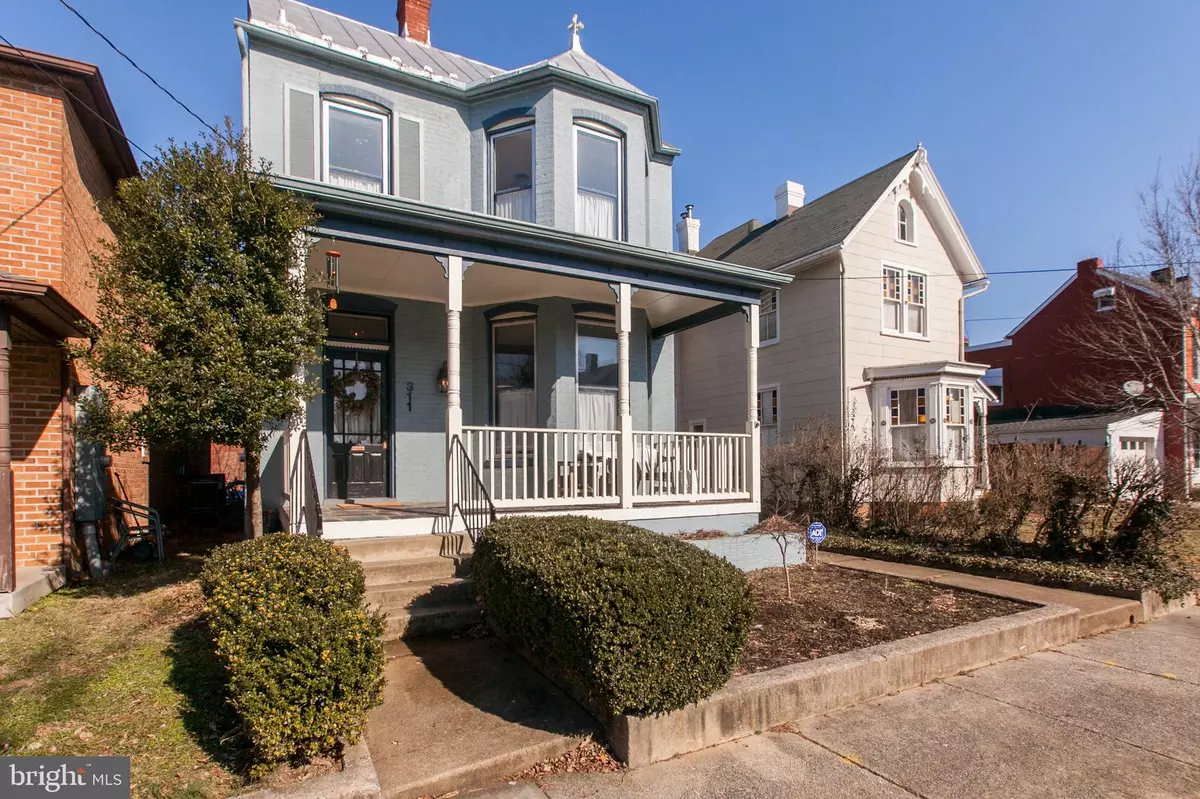$515,000
$515,000
For more information regarding the value of a property, please contact us for a free consultation.
311 E 3RD ST Frederick, MD 21701
3 Beds
3 Baths
2,157 SqFt
Key Details
Sold Price $515,000
Property Type Single Family Home
Sub Type Detached
Listing Status Sold
Purchase Type For Sale
Square Footage 2,157 sqft
Price per Sqft $238
Subdivision Frederick Historic District
MLS Listing ID MDFR232576
Sold Date 03/28/19
Style Colonial
Bedrooms 3
Full Baths 2
Half Baths 1
HOA Y/N N
Abv Grd Liv Area 2,157
Originating Board BRIGHT
Year Built 1915
Annual Tax Amount $5,157
Tax Year 2018
Lot Size 4,800 Sqft
Acres 0.11
Property Description
A perfect combination of Historic Charm and modern convenience highlight this circa 1915 stand-alone residence. Do you want to live in the heart of historic downtown Frederick, yet still have the privacy and space of a completely detached home? This is it. Perfectly positioned adjacent to Everedy Square, Shab Row, MARC train station and all downtown shops, restaurants and amenities. Upon entering you will immediately notice the limitless character and unique combination of classic and modern. Original woodwork including base moldings, chair railing, doors (including original pocket doors) and hardwood flooring throughout. Spacious rooms, high ceilings and large windows allow for an abundance of light throughout. Eat-in kitchen with newer stainless steel appliances. Two stairways, one in front and one in rear. Central AC. Large, floored attic offers ample storage or finish for the perfect den, office or studio. Exterior features include covered flagstone front porch, wraparound side to rear balcony, very spacious yard w/hardscape. OFF STREET PARKING for 3 cars. Come take a look today!
Location
State MD
County Frederick
Zoning DR
Rooms
Other Rooms Living Room, Dining Room, Primary Bedroom, Bedroom 2, Bedroom 3, Kitchen, Bathroom 1, Bathroom 2, Bathroom 3, Attic
Basement Other
Interior
Interior Features Attic, Built-Ins, Crown Moldings, Chair Railings, Dining Area, Double/Dual Staircase, Floor Plan - Traditional, Kitchen - Eat-In, Kitchen - Table Space, Window Treatments, Wood Floors, Ceiling Fan(s)
Hot Water Natural Gas
Heating Radiator
Cooling Central A/C
Flooring Hardwood, Ceramic Tile
Fireplaces Number 1
Fireplaces Type Gas/Propane, Mantel(s), Screen
Equipment Dishwasher, Disposal, Dryer, Energy Efficient Appliances, Icemaker, Microwave, Oven/Range - Electric, Refrigerator, Range Hood, Stainless Steel Appliances, Washer, Water Dispenser, Water Heater
Fireplace Y
Window Features Wood Frame
Appliance Dishwasher, Disposal, Dryer, Energy Efficient Appliances, Icemaker, Microwave, Oven/Range - Electric, Refrigerator, Range Hood, Stainless Steel Appliances, Washer, Water Dispenser, Water Heater
Heat Source Natural Gas
Laundry Basement
Exterior
Exterior Feature Balcony, Patio(s), Porch(es)
Garage Spaces 3.0
Fence Wood, Rear
Waterfront N
Water Access N
View City
Roof Type Metal,Rubber
Accessibility None
Porch Balcony, Patio(s), Porch(es)
Parking Type Off Street
Total Parking Spaces 3
Garage N
Building
Lot Description Level, SideYard(s), Rear Yard
Story 3+
Sewer Public Sewer
Water Public
Architectural Style Colonial
Level or Stories 3+
Additional Building Above Grade, Below Grade
New Construction N
Schools
School District Frederick County Public Schools
Others
Senior Community No
Tax ID 1102033321
Ownership Fee Simple
SqFt Source Estimated
Special Listing Condition Standard
Read Less
Want to know what your home might be worth? Contact us for a FREE valuation!

Our team is ready to help you sell your home for the highest possible price ASAP

Bought with Kenneth A Grant • RE/MAX Plus






