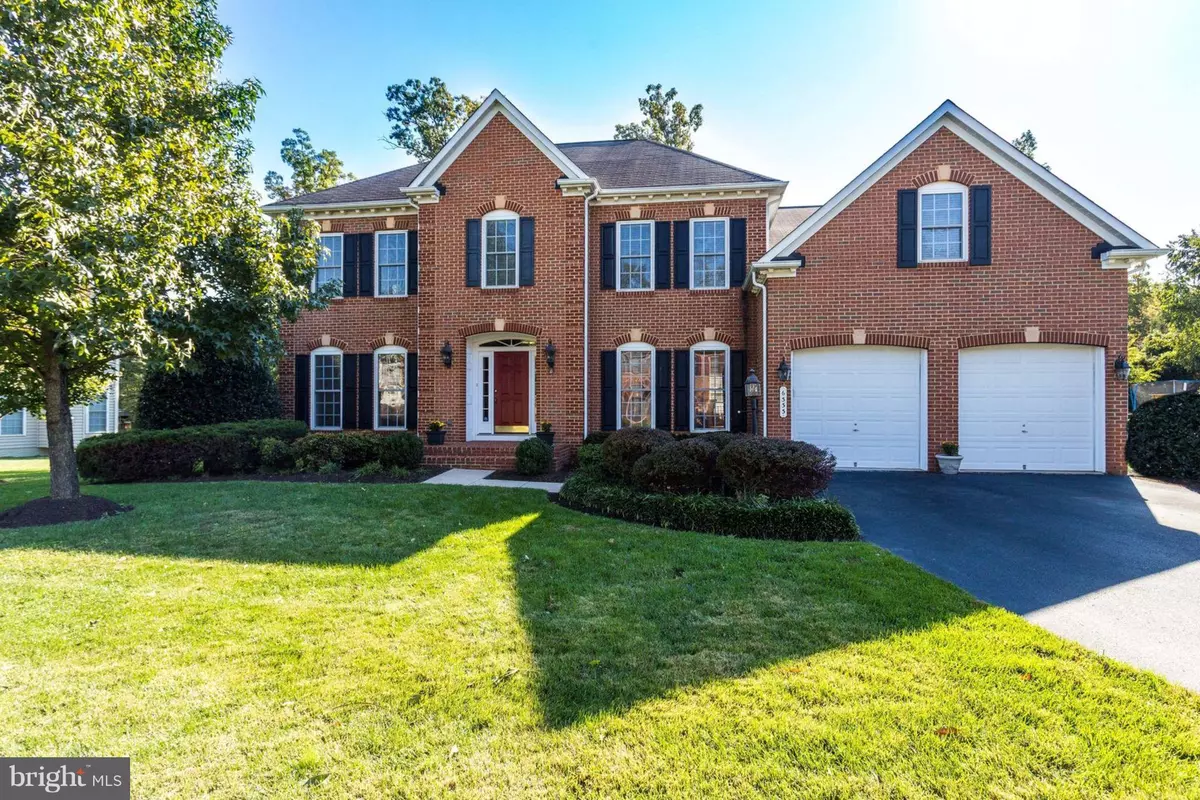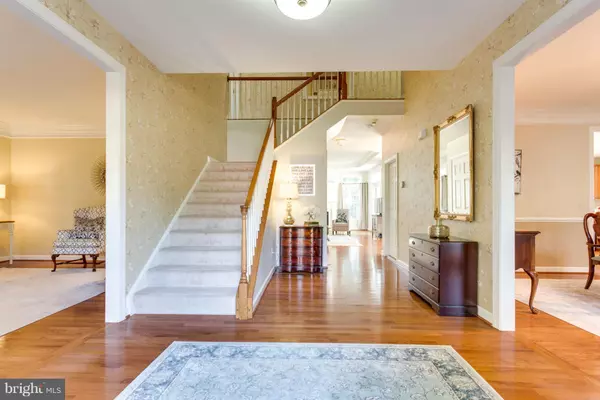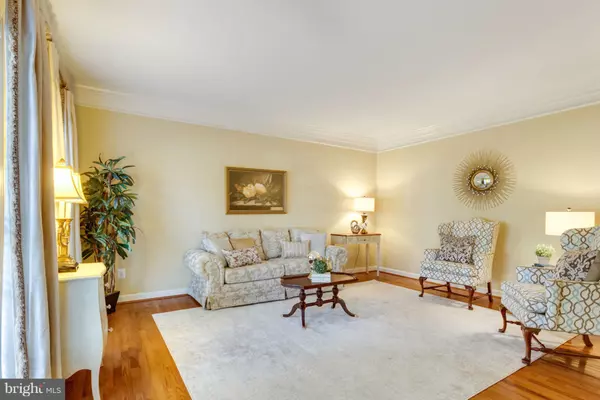$909,500
$924,500
1.6%For more information regarding the value of a property, please contact us for a free consultation.
6333 RIVER DOWNS RD Alexandria, VA 22312
5 Beds
5 Baths
5,263 SqFt
Key Details
Sold Price $909,500
Property Type Single Family Home
Sub Type Detached
Listing Status Sold
Purchase Type For Sale
Square Footage 5,263 sqft
Price per Sqft $172
Subdivision Ridges Of Alexandria
MLS Listing ID VAFX992476
Sold Date 03/28/19
Style Colonial
Bedrooms 5
Full Baths 4
Half Baths 1
HOA Fees $75/ann
HOA Y/N Y
Abv Grd Liv Area 3,877
Originating Board BRIGHT
Year Built 2002
Annual Tax Amount $10,230
Tax Year 2019
Lot Size 0.346 Acres
Acres 0.35
Property Description
Classic colonial in private & elegant neighborhood, so convenient to everywhere! 5000 sq ft w/beautiful custom finishes throughout. Open floor plan, perfect for entertaining. Large & flat yard backs to trees. 4-5 upper level BRs, main level office & space for another BR plus wet bar (has rough-in) in walk-out lower level. EZ commuting, just OFF 395! Close to Pentagon, DC, National Landing, Amazon HQ2, Mark Center, Old Town, Belvoir, plus top-rated TJHS & Congressional schools. A super value for age, size & location! Be sure to view 3D tour by clicking the video camera icon.
Location
State VA
County Fairfax
Zoning 120
Rooms
Other Rooms Living Room, Dining Room, Primary Bedroom, Bedroom 2, Bedroom 3, Bedroom 4, Bedroom 5, Kitchen, Family Room, Basement, Office, Bonus Room
Basement Outside Entrance, Daylight, Partial, Rough Bath Plumb, Space For Rooms, Walkout Stairs, Windows, Rear Entrance
Interior
Interior Features Attic, Family Room Off Kitchen, Kitchen - Gourmet, Breakfast Area, Kitchen - Island, Kitchen - Eat-In, Dining Area, Primary Bath(s), Built-Ins, Upgraded Countertops, Crown Moldings, Wood Floors, Floor Plan - Open, Formal/Separate Dining Room
Hot Water Natural Gas
Heating Central
Cooling Central A/C
Flooring Hardwood, Carpet
Fireplaces Number 1
Fireplaces Type Mantel(s), Gas/Propane
Equipment Cooktop, Dishwasher, Disposal, Dryer, Extra Refrigerator/Freezer, Icemaker, Microwave, Oven - Double, Refrigerator, Washer
Furnishings No
Fireplace Y
Appliance Cooktop, Dishwasher, Disposal, Dryer, Extra Refrigerator/Freezer, Icemaker, Microwave, Oven - Double, Refrigerator, Washer
Heat Source Natural Gas
Exterior
Exterior Feature Deck(s)
Parking Features Garage Door Opener
Garage Spaces 2.0
Water Access N
Accessibility None
Porch Deck(s)
Road Frontage Public
Attached Garage 2
Total Parking Spaces 2
Garage Y
Building
Lot Description Backs to Trees
Story 3+
Sewer Public Sewer, Public Septic
Water Public
Architectural Style Colonial
Level or Stories 3+
Additional Building Above Grade, Below Grade
New Construction N
Schools
Elementary Schools Parklawn
Middle Schools Holmes
High Schools Annandale
School District Fairfax County Public Schools
Others
Senior Community No
Tax ID 72-1-32-21
Ownership Fee Simple
SqFt Source Assessor
Special Listing Condition Standard
Read Less
Want to know what your home might be worth? Contact us for a FREE valuation!

Our team is ready to help you sell your home for the highest possible price ASAP

Bought with Robert N Johnson Jr • McEnearney Associates, Inc.





