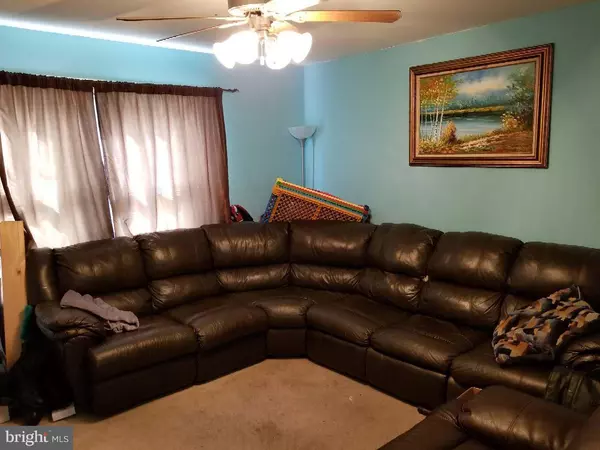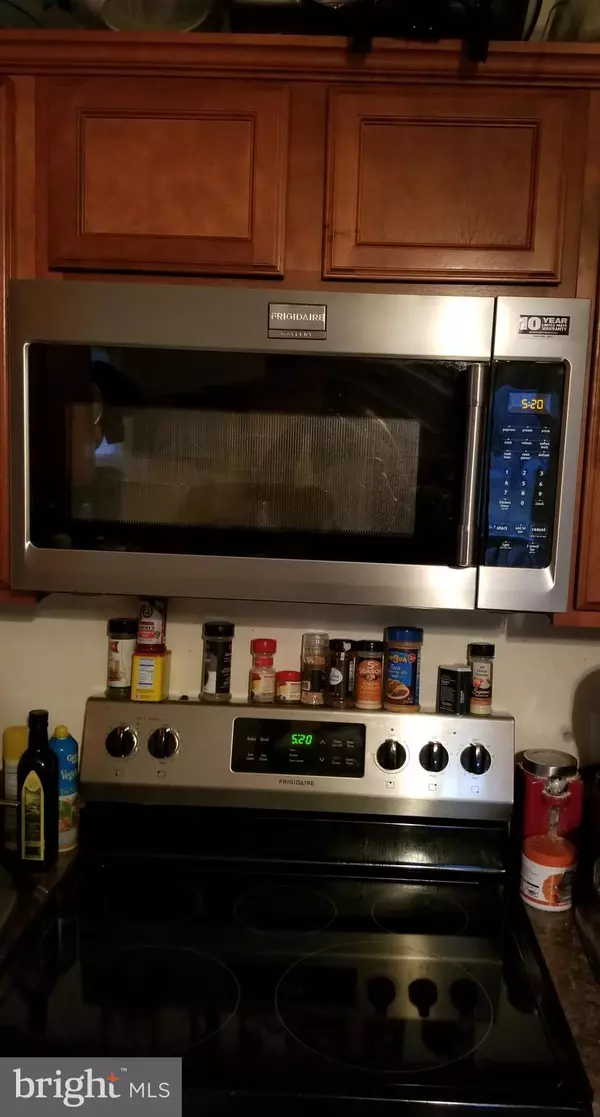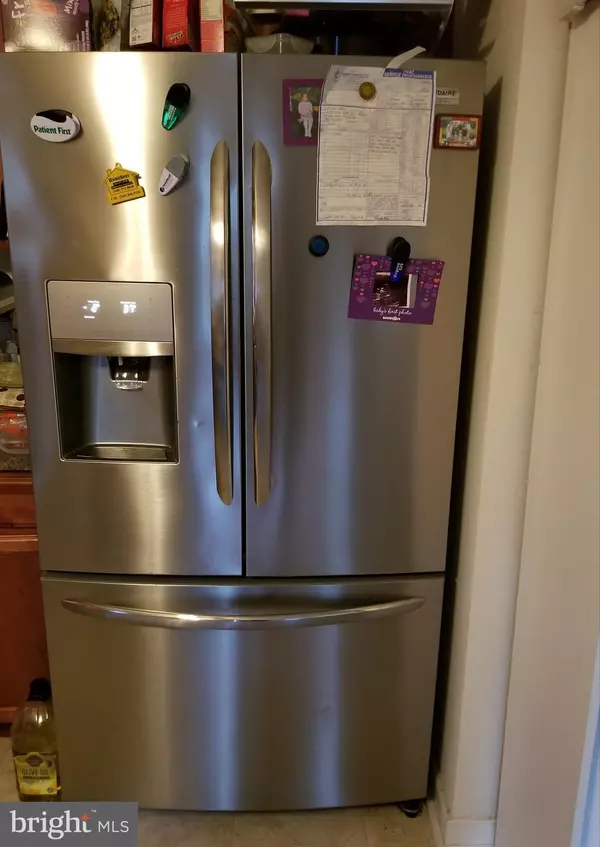$163,000
$162,500
0.3%For more information regarding the value of a property, please contact us for a free consultation.
12179 LONGLEAF RD Ruther Glen, VA 22546
3 Beds
2 Baths
1,044 SqFt
Key Details
Sold Price $163,000
Property Type Single Family Home
Sub Type Detached
Listing Status Sold
Purchase Type For Sale
Square Footage 1,044 sqft
Price per Sqft $156
Subdivision Caroline Pines
MLS Listing ID 1002502328
Sold Date 03/29/19
Style Ranch/Rambler
Bedrooms 3
Full Baths 2
HOA Fees $87/mo
HOA Y/N Y
Abv Grd Liv Area 1,044
Originating Board MRIS
Year Built 2008
Annual Tax Amount $913
Tax Year 2018
Property Description
JUST REDUCED!! Quaint 3 bedroom, 2 bathroom rambler on quiet street in beautiful lake community; new stainless steel appliances;access to 4 lakes, community pool, 2 playgrounds; gym/fitness center; seller will include home warranty up to $500 to buyer; please allow 24 hrs for showing; sellers are in process of packing/moving
Location
State VA
County Caroline
Zoning RP
Rooms
Other Rooms Living Room, Primary Bedroom, Bedroom 2, Bedroom 3, Kitchen, Laundry
Main Level Bedrooms 3
Interior
Interior Features Attic, Combination Kitchen/Dining
Hot Water Electric
Heating Heat Pump(s)
Cooling Heat Pump(s)
Equipment Dishwasher, Microwave, Oven - Single, Oven/Range - Electric, Refrigerator
Fireplace N
Appliance Dishwasher, Microwave, Oven - Single, Oven/Range - Electric, Refrigerator
Heat Source Electric
Exterior
Amenities Available Basketball Courts, Beach, Common Grounds, Community Center, Fitness Center, Lake, Pool - Outdoor, Picnic Area, Tot Lots/Playground
Water Access N
Accessibility None
Garage N
Building
Story 1
Sewer Septic Exists
Water Public
Architectural Style Ranch/Rambler
Level or Stories 1
Additional Building Above Grade
New Construction N
Schools
High Schools Caroline
School District Caroline County Public Schools
Others
Senior Community No
Tax ID 93A3-1-459
Ownership Fee Simple
SqFt Source Estimated
Special Listing Condition Standard
Read Less
Want to know what your home might be worth? Contact us for a FREE valuation!

Our team is ready to help you sell your home for the highest possible price ASAP

Bought with Jacqueline Steele • Samson Properties





