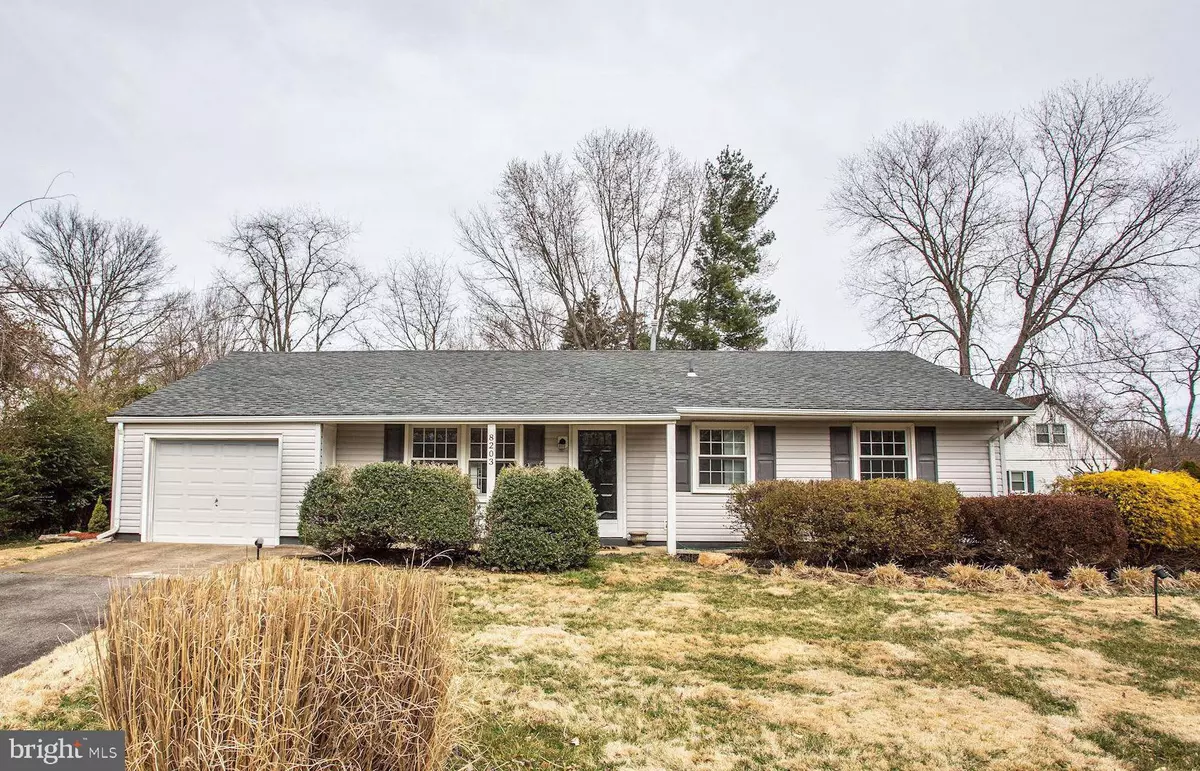$415,000
$399,000
4.0%For more information regarding the value of a property, please contact us for a free consultation.
8203 KEELER ST Alexandria, VA 22309
4 Beds
3 Baths
1,290 SqFt
Key Details
Sold Price $415,000
Property Type Single Family Home
Sub Type Detached
Listing Status Sold
Purchase Type For Sale
Square Footage 1,290 sqft
Price per Sqft $321
Subdivision Woodlawn Terrace
MLS Listing ID VAFX996146
Sold Date 03/29/19
Style Ranch/Rambler
Bedrooms 4
Full Baths 2
Half Baths 1
HOA Y/N N
Abv Grd Liv Area 1,290
Originating Board BRIGHT
Year Built 1961
Annual Tax Amount $4,125
Tax Year 2018
Lot Size 10,771 Sqft
Acres 0.25
Property Description
Envision yourself enjoying the benefits and convenience of one level living in this 4 Bed, 2.5 Bath (2 en suite) L-Shaped Rambler in Woodlawn Terrace. Current owners created master/au pair suite with shower at opposite end of home from 3 other bedrooms for added privacy. Lovely dark Pergo floors throughout. Crown moldings. Eat-in kitchen. New or recently updated faucets and light fixtures. Plenty of closets, added storage in attached 1-car garage plus roomy backyard shed. Sliding doors to back patio. Options and potential galore. Large driveway for additional off-street parking. Spacious fenced quarter acre lot. Large front and back yards. Bus stop and park with trails at end of street. Close to Fort Belvoir, shopping, restaurants, Route 1, I-95. HMS Home Warranty. Ready to move right in! OFFERS WITH LENDER LETTER DUE BY EMAIL MONDAY MARCH 18th BY 9PM
Location
State VA
County Fairfax
Zoning 130
Rooms
Other Rooms Living Room, Primary Bedroom, Bedroom 2, Bedroom 4, Kitchen, Family Room, Bathroom 3
Main Level Bedrooms 4
Interior
Interior Features Crown Moldings, Dining Area, Entry Level Bedroom, Kitchen - Eat-In
Hot Water Natural Gas
Heating Heat Pump(s)
Cooling Central A/C, Ceiling Fan(s)
Flooring Laminated
Equipment Dishwasher, Disposal, Oven/Range - Gas, Range Hood, Refrigerator, Dryer, Washer
Furnishings No
Fireplace N
Appliance Dishwasher, Disposal, Oven/Range - Gas, Range Hood, Refrigerator, Dryer, Washer
Heat Source Natural Gas
Laundry Main Floor
Exterior
Exterior Feature Patio(s)
Parking Features Garage - Front Entry, Inside Access
Garage Spaces 3.0
Fence Chain Link, Wood, Rear, Fully
Utilities Available Cable TV Available
Water Access N
Roof Type Composite
Accessibility None
Porch Patio(s)
Attached Garage 1
Total Parking Spaces 3
Garage Y
Building
Story 1
Foundation Slab
Sewer Public Sewer
Water Public
Architectural Style Ranch/Rambler
Level or Stories 1
Additional Building Above Grade, Below Grade
Structure Type Dry Wall
New Construction N
Schools
Elementary Schools Woodlawn
Middle Schools Whitman
High Schools Mount Vernon
School District Fairfax County Public Schools
Others
Senior Community No
Tax ID 1013 16 0046
Ownership Fee Simple
SqFt Source Estimated
Acceptable Financing Conventional, FHA, VA, Cash
Horse Property N
Listing Terms Conventional, FHA, VA, Cash
Financing Conventional,FHA,VA,Cash
Special Listing Condition Standard
Read Less
Want to know what your home might be worth? Contact us for a FREE valuation!

Our team is ready to help you sell your home for the highest possible price ASAP

Bought with Jared J Lilly • Keller Williams Capital Properties





