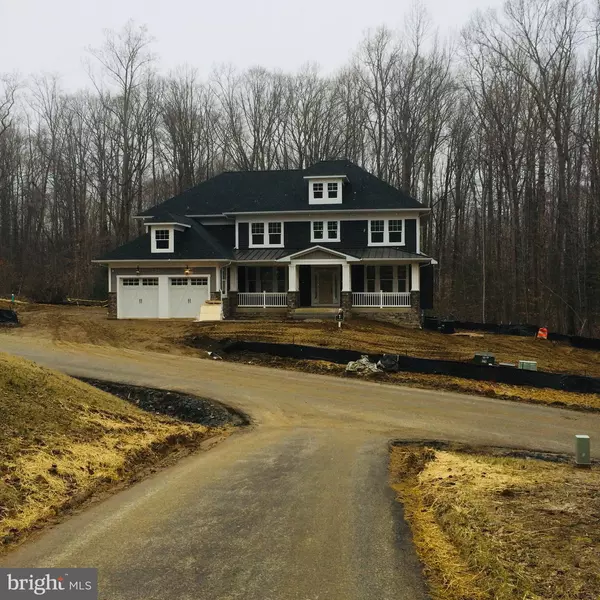$1,176,186
$1,176,186
For more information regarding the value of a property, please contact us for a free consultation.
1210 PLUM CREEK DR Crownsville, MD 21032
7 Beds
6 Baths
5,500 SqFt
Key Details
Sold Price $1,176,186
Property Type Single Family Home
Sub Type Detached
Listing Status Sold
Purchase Type For Sale
Square Footage 5,500 sqft
Price per Sqft $213
Subdivision Woodlands At Plum Creek
MLS Listing ID MDAA375984
Sold Date 03/29/19
Style Craftsman
Bedrooms 7
Full Baths 5
Half Baths 1
HOA Fees $85/mo
HOA Y/N Y
Abv Grd Liv Area 3,953
Originating Board BRIGHT
Year Built 2019
Annual Tax Amount $1,068
Tax Year 2018
Lot Size 1.411 Acres
Acres 1.41
Property Description
This beautiful "Dover" model by Koch Homes was built-to-order for the purchasers. 7 bedrooms, 5.5 baths and over 6,000 finished square feet of room to live comfortably. Sun Room, Media Room, and Professional Kitchen make this home easy to live in. 1 - 2.66 acre sites still remain.
Location
State MD
County Anne Arundel
Zoning RLD
Direction East
Rooms
Other Rooms Primary Bedroom
Basement Poured Concrete, Fully Finished
Main Level Bedrooms 1
Interior
Interior Features Crown Moldings, Double/Dual Staircase, Floor Plan - Open, Floor Plan - Traditional, Formal/Separate Dining Room, Kitchen - Eat-In, Kitchen - Gourmet, Pantry, Recessed Lighting, Sprinkler System, Upgraded Countertops, Walk-in Closet(s), Water Treat System, Wood Floors, Intercom, Family Room Off Kitchen, Entry Level Bedroom, Chair Railings, Ceiling Fan(s)
Hot Water 60+ Gallon Tank, Propane
Cooling Central A/C, Ceiling Fan(s), Energy Star Cooling System
Flooring Hardwood, Carpet, Tile/Brick
Fireplaces Number 1
Fireplaces Type Heatilator, Stone
Equipment Cooktop - Down Draft, Oven/Range - Gas, Range Hood, Refrigerator, Six Burner Stove, Stainless Steel Appliances, Water Conditioner - Owned, Built-In Microwave, ENERGY STAR Dishwasher, ENERGY STAR Refrigerator, Icemaker, Oven - Double, Oven - Wall
Fireplace Y
Appliance Cooktop - Down Draft, Oven/Range - Gas, Range Hood, Refrigerator, Six Burner Stove, Stainless Steel Appliances, Water Conditioner - Owned, Built-In Microwave, ENERGY STAR Dishwasher, ENERGY STAR Refrigerator, Icemaker, Oven - Double, Oven - Wall
Heat Source Propane - Leased
Laundry Upper Floor, Main Floor
Exterior
Garage Garage - Front Entry, Garage - Side Entry, Garage Door Opener
Garage Spaces 8.0
Waterfront N
Water Access N
View Creek/Stream, Trees/Woods
Roof Type Architectural Shingle
Street Surface Black Top
Accessibility 48\"+ Halls, >84\" Garage Door
Road Frontage Private
Parking Type Attached Garage, Driveway
Attached Garage 3
Total Parking Spaces 8
Garage Y
Building
Lot Description Backs to Trees
Story 3+
Foundation Concrete Perimeter
Sewer Septic Permit Issued
Water Well, Well Permit on File
Architectural Style Craftsman
Level or Stories 3+
Additional Building Above Grade, Below Grade
Structure Type Dry Wall,9'+ Ceilings,2 Story Ceilings
New Construction Y
Schools
Elementary Schools South Shore
Middle Schools Old Mill M South
High Schools Old Mill
School District Anne Arundel County Public Schools
Others
HOA Fee Include Common Area Maintenance,Road Maintenance,Snow Removal
Senior Community No
Tax ID 020297290247198
Ownership Fee Simple
SqFt Source Estimated
Security Features Electric Alarm,Exterior Cameras,Sprinkler System - Indoor,Smoke Detector,Carbon Monoxide Detector(s)
Acceptable Financing Conventional
Horse Property N
Listing Terms Conventional
Financing Conventional
Special Listing Condition Standard
Read Less
Want to know what your home might be worth? Contact us for a FREE valuation!

Our team is ready to help you sell your home for the highest possible price ASAP

Bought with Jennifer Kenney • Koch Realty, Inc.






