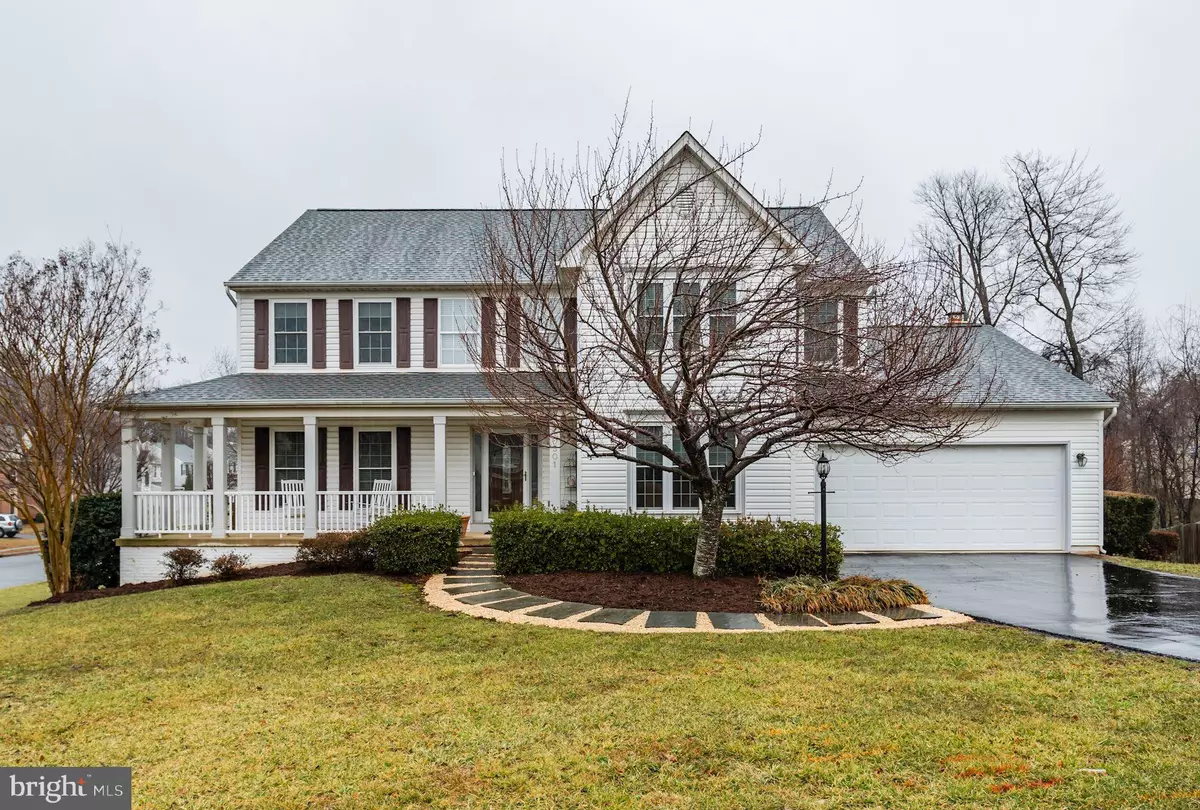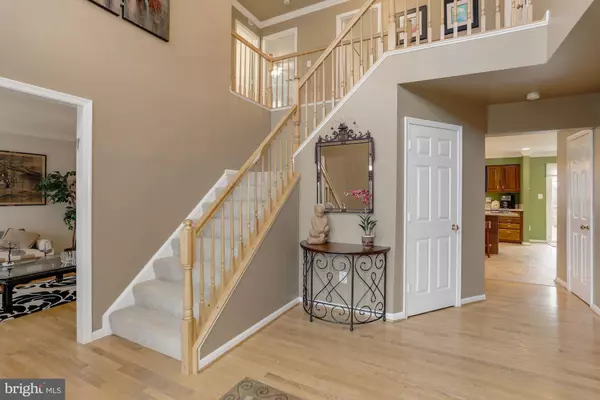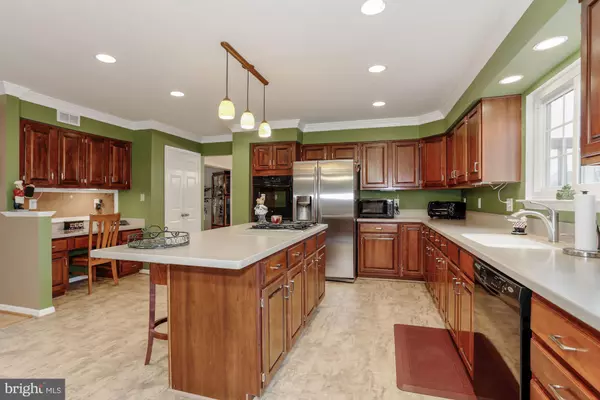$485,000
$485,000
For more information regarding the value of a property, please contact us for a free consultation.
10501 WINGED ELM CIR Manassas, VA 20110
4 Beds
3 Baths
3,144 SqFt
Key Details
Sold Price $485,000
Property Type Single Family Home
Sub Type Detached
Listing Status Sold
Purchase Type For Sale
Square Footage 3,144 sqft
Price per Sqft $154
Subdivision Great Oak
MLS Listing ID VAPW390718
Sold Date 03/29/19
Style Colonial
Bedrooms 4
Full Baths 2
Half Baths 1
HOA Fees $40/qua
HOA Y/N Y
Abv Grd Liv Area 3,144
Originating Board BRIGHT
Year Built 1993
Annual Tax Amount $5,841
Tax Year 2019
Lot Size 0.333 Acres
Acres 0.33
Property Description
JUST LISTED! FABULOUS FOUR BEDROOM on FENCED CORNER LOT in desirable GREAT OAK. Large BRANTLEY model by RICHMOND AMERICAN has over 3100 SQ feet of finished space. Lower Level WALK-OUT with over 1600 sq feet of potential with FULL DAYLIGHT WINDOWS for FIFTH BEDROOM and ROUGH IN BATH. HUGE EAT-IN KITCHEN boasts DOUBLE OVENS, LARGE GAS COOK TOP ISLAND with plenty of seating, upgraded cherry cabinets, newer CORIAN COUNTERS, brand new LV Flooring, large built in WORK SPACE, CEILING FAN, GLASS DOORS to REAR DECK and plenty of table space. Generously sized FAM ROOM just off of the Kitchen boasts BUILT-IN STORAGE units on each side of the wood burning FIRE PLACE, RECESSED LIGHTING, fresh paint and NEW CARPET. Main level LAUNDRY/MUD ROOM with Wash TUB. VERY SPACIOUS Main level OFFICE with BUILT IN SHELVING, HARDWOOD FLOORING, DOUBLE FRECH DOORS. FORMAL LIVING AND DINING with HARDWOOD FLOORING, CHAIR RAIL, CROWN MOLDING and NEUTRAL PAINT. UPPER LEVEL OWNER S SUITE with HUGE WALK IN CLOSET, CEILING FAN, and seating area. Large owner s bath with CORNER TUB, DUAL VANITIES and separate SHOWER. With three generously sized additional bedrooms, there is room for all! LARGE TWO-LEVEL DECK for relaxing and entertaining backs to common area for privacy. Rover will have room to roam in the large FENCED REAR LOT. Wonderful FRONT PORCH for enjoying warm spring days with the family or friends. CALL TODAY TO SEE YOUR NEW HOME SWEET HOME! HVAC 2012, Water Heater 2011, ROOF 2015, most WINDOWS 2012 and 2014, CARPET 2018, Deck Helmut 2015, Kitchen Floor 2018, Corian Counters 2015, Wall Ovens: 2017
Location
State VA
County Prince William
Zoning R4
Rooms
Basement Full, Daylight, Full, Heated, Interior Access, Outside Entrance, Space For Rooms, Walkout Level, Windows
Interior
Interior Features Built-Ins, Butlers Pantry, Ceiling Fan(s), Chair Railings, Crown Moldings, Dining Area, Family Room Off Kitchen, Floor Plan - Open, Formal/Separate Dining Room, Kitchen - Country, Kitchen - Eat-In, Kitchen - Gourmet, Kitchen - Island, Kitchen - Table Space, Primary Bath(s), Pantry, Recessed Lighting, Stall Shower, Upgraded Countertops, Walk-in Closet(s), Window Treatments, Wood Floors
Heating Forced Air
Cooling Attic Fan, Dehumidifier, Central A/C
Flooring Carpet, Hardwood
Fireplaces Number 1
Fireplaces Type Equipment, Mantel(s), Screen
Equipment Cooktop, Dishwasher, Disposal, Dryer, Exhaust Fan, Extra Refrigerator/Freezer, Humidifier, Icemaker, Oven - Double, Oven - Self Cleaning, Oven - Wall, Refrigerator, Washer, Water Heater
Fireplace Y
Appliance Cooktop, Dishwasher, Disposal, Dryer, Exhaust Fan, Extra Refrigerator/Freezer, Humidifier, Icemaker, Oven - Double, Oven - Self Cleaning, Oven - Wall, Refrigerator, Washer, Water Heater
Heat Source Natural Gas
Laundry Main Floor
Exterior
Exterior Feature Deck(s)
Parking Features Garage - Front Entry
Garage Spaces 2.0
Fence Rear
Amenities Available Tennis Courts, Tot Lots/Playground, Jog/Walk Path
Water Access N
View Trees/Woods
Roof Type Architectural Shingle
Street Surface Paved
Accessibility None
Porch Deck(s)
Attached Garage 2
Total Parking Spaces 2
Garage Y
Building
Story 3+
Sewer Public Sewer
Water Public
Architectural Style Colonial
Level or Stories 3+
Additional Building Above Grade, Below Grade
Structure Type 2 Story Ceilings,Vaulted Ceilings
New Construction N
Schools
Elementary Schools Bennett
Middle Schools Parkside
High Schools Brentsville District
School District Prince William County Public Schools
Others
HOA Fee Include Common Area Maintenance,Snow Removal,Trash
Senior Community No
Tax ID 7694-89-2987
Ownership Fee Simple
SqFt Source Estimated
Security Features Electric Alarm
Acceptable Financing Cash, Conventional, FHA, FHVA, FMHA
Horse Property N
Listing Terms Cash, Conventional, FHA, FHVA, FMHA
Financing Cash,Conventional,FHA,FHVA,FMHA
Special Listing Condition Standard
Read Less
Want to know what your home might be worth? Contact us for a FREE valuation!

Our team is ready to help you sell your home for the highest possible price ASAP

Bought with Lisa A Lisjak • CENTURY 21 New Millennium





