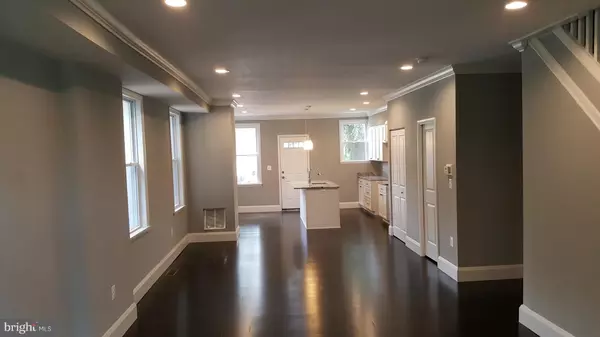$135,000
$129,000
4.7%For more information regarding the value of a property, please contact us for a free consultation.
3447 KENYON AVE Baltimore, MD 21213
3 Beds
2 Baths
1,440 SqFt
Key Details
Sold Price $135,000
Property Type Townhouse
Sub Type End of Row/Townhouse
Listing Status Sold
Purchase Type For Sale
Square Footage 1,440 sqft
Price per Sqft $93
Subdivision Belair-Edison
MLS Listing ID 1001807374
Sold Date 03/29/19
Style Colonial
Bedrooms 3
Full Baths 1
Half Baths 1
HOA Y/N N
Abv Grd Liv Area 1,440
Originating Board MRIS
Year Built 1930
Annual Tax Amount $2,213
Tax Year 2017
Lot Size 5,915 Sqft
Acres 0.14
Property Description
Back on the market. Buyer fell through. FHA appraised. One of a kind property, best home in the area. Permitted and inspected, very well improved end of group colonial. Open concept including half bath on main level. Property is a must see, features new cabinets, granite, gorgeous hardwoods and parking. New central air system, furnace, water heater and all fixtures. New roof, windows, doors, trims and freshly painted. Come and see it while you can.
Location
State MD
County Baltimore City
Zoning 7
Rooms
Basement Rear Entrance, Daylight, Partial
Interior
Interior Features Combination Dining/Living, Combination Kitchen/Living, Kitchen - Island, Upgraded Countertops, Crown Moldings, Wood Floors, Floor Plan - Open
Hot Water Electric
Cooling Central A/C
Equipment Washer/Dryer Hookups Only, Dishwasher, Exhaust Fan, Icemaker, Microwave, Oven/Range - Gas, Refrigerator, Water Heater
Fireplace N
Window Features Double Pane,Screens
Appliance Washer/Dryer Hookups Only, Dishwasher, Exhaust Fan, Icemaker, Microwave, Oven/Range - Gas, Refrigerator, Water Heater
Heat Source Natural Gas
Exterior
Waterfront N
Water Access N
Roof Type Rubber,Asphalt
Accessibility Other
Parking Type Off Street
Garage N
Building
Story 3+
Sewer Public Sewer
Water Public
Architectural Style Colonial
Level or Stories 3+
Additional Building Above Grade
Structure Type High
New Construction N
Schools
School District Baltimore City Public Schools
Others
Senior Community No
Tax ID 0326385921 045
Ownership Fee Simple
SqFt Source Assessor
Special Listing Condition Standard
Read Less
Want to know what your home might be worth? Contact us for a FREE valuation!

Our team is ready to help you sell your home for the highest possible price ASAP

Bought with Kimberly McBride • Apex Realty






