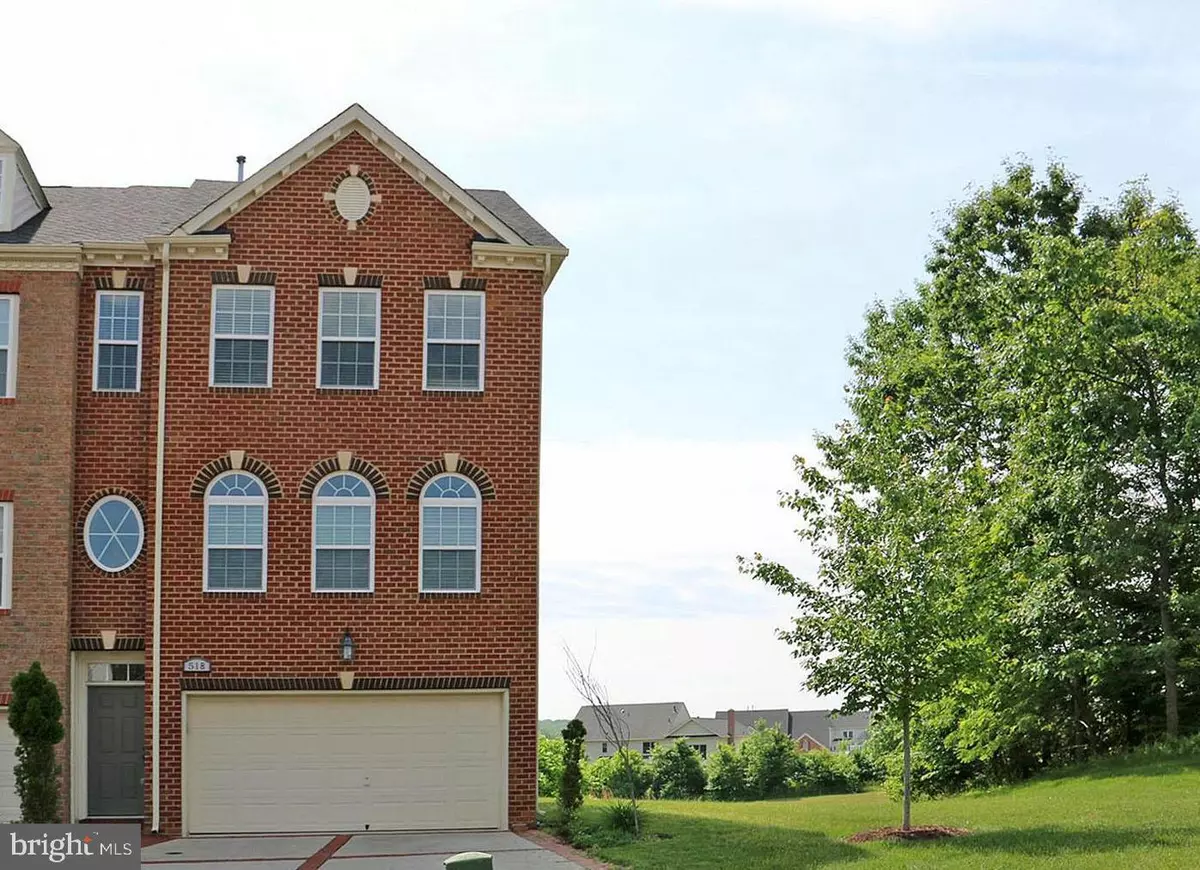$405,000
$400,000
1.3%For more information regarding the value of a property, please contact us for a free consultation.
518 BOLIN TER Upper Marlboro, MD 20774
3 Beds
4 Baths
2,018 SqFt
Key Details
Sold Price $405,000
Property Type Townhouse
Sub Type End of Row/Townhouse
Listing Status Sold
Purchase Type For Sale
Square Footage 2,018 sqft
Price per Sqft $200
Subdivision Oak Creek
MLS Listing ID MDPG499978
Sold Date 03/29/19
Style Colonial
Bedrooms 3
Full Baths 3
Half Baths 1
HOA Fees $195/mo
HOA Y/N Y
Abv Grd Liv Area 2,018
Originating Board BRIGHT
Year Built 2010
Annual Tax Amount $5,053
Tax Year 2019
Lot Size 2,619 Sqft
Acres 0.06
Property Description
Beautiful end unit town home in the resort style community of Oak Creek! 2 car gar, laundry, rec rm & 1 BA on ground lvl. Sun drenched upper lvl features a gourmet kitchen w/ island, granite, SS appl., dbl oven & side by side refrig. Electric fireplace in kitchen. Stately owner's suite w/ vaulted ceiling, plant shelf, WIC & attach BA. Black out blinds and elfa organized closets in all bedrooms. Recessed lighting in master bedroom, kitchen, and tv area. Plus smart thermostat that allows access via your iPhone/Android devices and programmable keypad on front door for keyless entry with tamper resistant alarm. Trex deck off morning rm. Custom paint. Fenced rear yard. Wired for sound. Overlooks 18th hole
Location
State MD
County Prince Georges
Zoning RL
Interior
Interior Features Kitchen - Island, Primary Bath(s), Chair Railings, Crown Moldings, Window Treatments, Upgraded Countertops
Hot Water Natural Gas
Heating Humidifier, Forced Air
Cooling Central A/C, Ceiling Fan(s)
Fireplaces Number 1
Equipment Microwave, Dishwasher, Disposal, Humidifier, Exhaust Fan, Oven - Wall, Oven - Double, Refrigerator, Cooktop, Washer, Dryer
Fireplace Y
Window Features Screens
Appliance Microwave, Dishwasher, Disposal, Humidifier, Exhaust Fan, Oven - Wall, Oven - Double, Refrigerator, Cooktop, Washer, Dryer
Heat Source Natural Gas
Exterior
Exterior Feature Deck(s)
Garage Garage Door Opener
Garage Spaces 2.0
Fence Rear
Amenities Available Golf Course, Pool - Outdoor, Community Center, Jog/Walk Path, Tennis Courts, Lake, Gated Community
Waterfront N
Water Access N
View Golf Course
Roof Type Composite
Street Surface Paved
Accessibility None
Porch Deck(s)
Parking Type Attached Garage
Attached Garage 2
Total Parking Spaces 2
Garage Y
Building
Lot Description Backs - Open Common Area
Story 3+
Foundation Slab
Sewer Public Sewer
Water Public
Architectural Style Colonial
Level or Stories 3+
Additional Building Above Grade
Structure Type 9'+ Ceilings,Vaulted Ceilings
New Construction N
Schools
School District Prince George'S County Public Schools
Others
Senior Community No
Tax ID 17073636313
Ownership Fee Simple
SqFt Source Assessor
Special Listing Condition Standard
Read Less
Want to know what your home might be worth? Contact us for a FREE valuation!

Our team is ready to help you sell your home for the highest possible price ASAP

Bought with Cheryl D Abrams • RE/MAX United Real Estate






