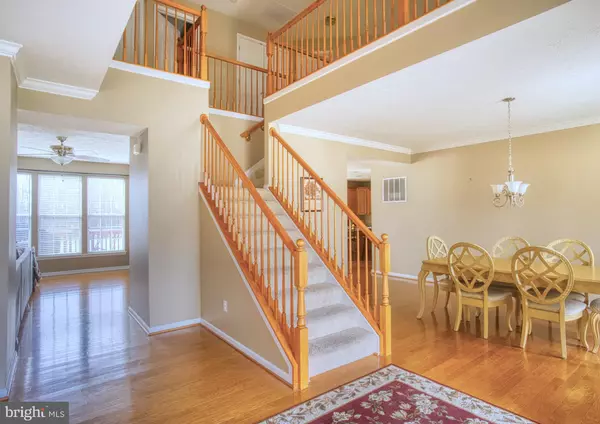$285,500
$285,000
0.2%For more information regarding the value of a property, please contact us for a free consultation.
1103 CATTAIL COMMONS WAY Denton, MD 21629
4 Beds
3 Baths
3,845 SqFt
Key Details
Sold Price $285,500
Property Type Single Family Home
Sub Type Detached
Listing Status Sold
Purchase Type For Sale
Square Footage 3,845 sqft
Price per Sqft $74
Subdivision None Available
MLS Listing ID MDCM118322
Sold Date 03/29/19
Style Colonial
Bedrooms 4
Full Baths 2
Half Baths 1
HOA Fees $23/ann
HOA Y/N Y
Abv Grd Liv Area 3,845
Originating Board BRIGHT
Year Built 2005
Annual Tax Amount $4,500
Tax Year 2018
Lot Size 10,200 Sqft
Acres 0.23
Property Description
Great opportunity to own one of the biggest floor plans in the desirable neighborhood of Savannah Overlook and formally one of the model homes. Stone front offering a welcoming front porch with over 3,800 sq ft of living space. Oversized 3 car garage backing up to a pond and trees. New roof in 2018. Spacious layout with a formal dining room and living room, family room with gas fireplace, eat-in kitchen with stainless steel appliances, custom tile backsplash, upgraded silestone countertops and a large center island for cooking, plus tons of cabinet storage. First floor office as well as a spacious separate laundry room and mud room. The upstairs offers a huge loft or 2nd family room, 4 spacious bedrooms each with their own walk-in closets, and the master bedroom features vaulted ceilings, ceramic tile throughout the master bathroom with double vanity, and luxurious soaking tub and separate shower. Sliding glass door off of the kitchen leads to the fully fenced in backyard with a great deck for entertaining guests! Irrigation system installed throughout the whole lot for easy lawn maintenance. New roof in 2018! This home is a must see! Available for showings Thursday, February 21st. Make sure to stop by the open house on Saturday February 23rd from 12-3PM for a tour the first weekend it s on the market!
Location
State MD
County Caroline
Zoning SR
Rooms
Other Rooms Living Room, Dining Room, Primary Bedroom, Bedroom 2, Bedroom 3, Bedroom 4, Kitchen, Family Room, Foyer, Laundry, Loft, Office, Primary Bathroom
Interior
Interior Features Attic, Breakfast Area, Carpet, Ceiling Fan(s), Crown Moldings, Dining Area, Family Room Off Kitchen, Floor Plan - Traditional, Kitchen - Eat-In, Kitchen - Gourmet, Kitchen - Island, Kitchen - Table Space, Primary Bath(s), Pantry, Recessed Lighting, Store/Office, Upgraded Countertops, Walk-in Closet(s), Wet/Dry Bar, WhirlPool/HotTub, Wood Floors
Hot Water Bottled Gas
Heating Forced Air
Cooling Central A/C, Ceiling Fan(s)
Flooring Carpet, Hardwood, Vinyl
Fireplaces Number 1
Fireplaces Type Gas/Propane, Mantel(s), Wood
Equipment Built-In Microwave, Dishwasher, Disposal, Dryer, Exhaust Fan, Oven/Range - Gas, Refrigerator, Icemaker, Washer, Stainless Steel Appliances, Water Heater
Furnishings No
Fireplace Y
Window Features Screens
Appliance Built-In Microwave, Dishwasher, Disposal, Dryer, Exhaust Fan, Oven/Range - Gas, Refrigerator, Icemaker, Washer, Stainless Steel Appliances, Water Heater
Heat Source Propane - Owned
Laundry Main Floor
Exterior
Exterior Feature Porch(es), Deck(s)
Garage Garage Door Opener
Garage Spaces 6.0
Waterfront N
Water Access N
View Pond, Trees/Woods
Roof Type Shingle
Accessibility None
Porch Porch(es), Deck(s)
Parking Type Attached Garage, Driveway, Off Street
Attached Garage 3
Total Parking Spaces 6
Garage Y
Building
Lot Description Backs to Trees, Cleared, Pond
Story 2
Sewer Public Sewer
Water Public
Architectural Style Colonial
Level or Stories 2
Additional Building Above Grade, Below Grade
Structure Type Vaulted Ceilings
New Construction N
Schools
School District Caroline County Public Schools
Others
Senior Community No
Tax ID 03-040038
Ownership Fee Simple
SqFt Source Assessor
Security Features Electric Alarm,Smoke Detector
Horse Property N
Special Listing Condition Standard
Read Less
Want to know what your home might be worth? Contact us for a FREE valuation!

Our team is ready to help you sell your home for the highest possible price ASAP

Bought with Kathleen A Thompson • Benson & Mangold, LLC.






