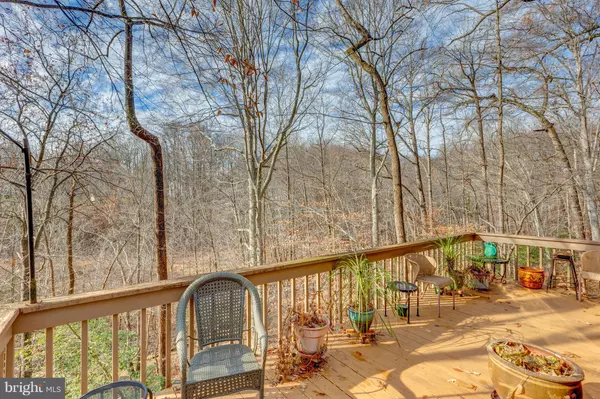$485,000
$499,900
3.0%For more information regarding the value of a property, please contact us for a free consultation.
950 BUTTONWOOD TRL Crownsville, MD 21032
3 Beds
2 Baths
2,067 SqFt
Key Details
Sold Price $485,000
Property Type Single Family Home
Sub Type Detached
Listing Status Sold
Purchase Type For Sale
Square Footage 2,067 sqft
Price per Sqft $234
Subdivision None Available
MLS Listing ID MDAA316246
Sold Date 03/29/19
Style Contemporary
Bedrooms 3
Full Baths 2
HOA Y/N N
Abv Grd Liv Area 1,587
Originating Board BRIGHT
Year Built 1991
Annual Tax Amount $3,470
Tax Year 2018
Lot Size 0.299 Acres
Acres 0.3
Property Description
ONE OF A KIND!!!! This unique SUN-drenched contemporary home is a must see, hidden treasure, nestled away from it all in Herald Harbor!!! Seasonal views of the Severn River can be seen from the 2 wrap around decks. Privacy and incredible views of the natural landscapes, wildlife, just a short distance from Annapolis, Washington DC and Baltimore! This 3 level home, with a bedroom on each floor, sits on a sloping 1/2 acre of very low maintenance yard! Open space, with a mid century flair, this contemporary home comes complete with floor to ceiling windows, sliding glass doors opening up to the wrap around decking, with hardwood floors, floor to ceiling windows, custom closets, skylights and vaulted ceilings. NEW roof, NEW Water Heater, New Heat Pump, NEW retaining wall, NEW skylights, NEW gutters & covers and a complete kitchen renovation in 2012. Storage galore! Basement has rough-in plumbing for a lower level full bath! Herald Harbor Citizens Association membership is optional at $15 annually! That includes water privileges, and the nearby community center. Restaurants and beach are all nearby! Come on by the open house, Sunday 1/27 from 1-4PM!
Location
State MD
County Anne Arundel
Zoning R5
Direction Northeast
Rooms
Other Rooms Living Room, Primary Bedroom, Bedroom 2, Bedroom 3, Kitchen, Family Room, Loft, Bathroom 1
Basement Other
Main Level Bedrooms 1
Interior
Interior Features Built-Ins, Carpet, Ceiling Fan(s), Combination Dining/Living, Entry Level Bedroom, Kitchen - Island, Primary Bath(s), Recessed Lighting, Skylight(s)
Hot Water Electric
Heating Heat Pump(s)
Cooling Heat Pump(s), Central A/C, Ceiling Fan(s)
Equipment Dishwasher, Disposal, Dryer, Exhaust Fan, Stainless Steel Appliances, Stove, Washer
Furnishings No
Fireplace N
Window Features Skylights
Appliance Dishwasher, Disposal, Dryer, Exhaust Fan, Stainless Steel Appliances, Stove, Washer
Heat Source Electric
Laundry Lower Floor
Exterior
Waterfront N
Water Access N
View Panoramic, Scenic Vista, River, Trees/Woods
Roof Type Shingle
Accessibility None
Parking Type Driveway, On Street
Garage N
Building
Story 3+
Foundation Slab
Sewer Community Septic Tank, Private Septic Tank
Water Public
Architectural Style Contemporary
Level or Stories 3+
Additional Building Above Grade, Below Grade
New Construction N
Schools
Elementary Schools South Shore
Middle Schools Old Mill Middle School South
High Schools Old Mill
School District Anne Arundel County Public Schools
Others
Senior Community No
Tax ID 020241304164920
Ownership Fee Simple
SqFt Source Assessor
Security Features Smoke Detector
Acceptable Financing Conventional, Cash, FHA, Exchange, VA
Horse Property N
Listing Terms Conventional, Cash, FHA, Exchange, VA
Financing Conventional,Cash,FHA,Exchange,VA
Special Listing Condition Standard
Read Less
Want to know what your home might be worth? Contact us for a FREE valuation!

Our team is ready to help you sell your home for the highest possible price ASAP

Bought with Bradley D Morsberger • Keller Williams Realty Centre






