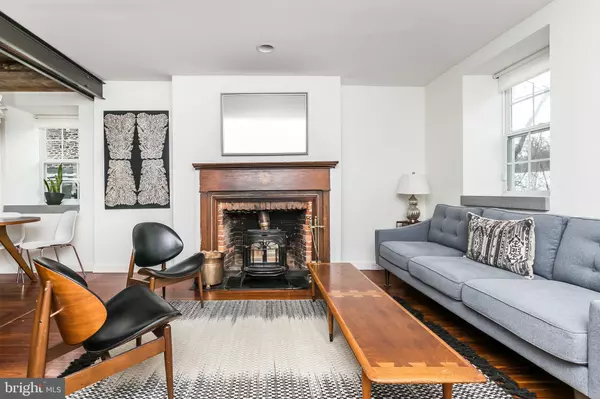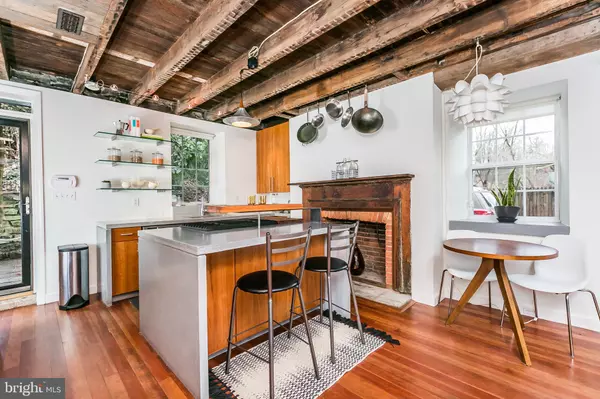$290,000
$290,000
For more information regarding the value of a property, please contact us for a free consultation.
1516 MILL RACE RD Baltimore, MD 21211
2 Beds
2 Baths
1,785 SqFt
Key Details
Sold Price $290,000
Property Type Single Family Home
Sub Type Twin/Semi-Detached
Listing Status Sold
Purchase Type For Sale
Square Footage 1,785 sqft
Price per Sqft $162
Subdivision Hampden Historic District
MLS Listing ID MDBA436732
Sold Date 04/05/19
Style Traditional
Bedrooms 2
Full Baths 2
HOA Y/N N
Abv Grd Liv Area 1,785
Originating Board BRIGHT
Year Built 1840
Annual Tax Amount $4,177
Tax Year 2019
Lot Size 3,920 Sqft
Acres 0.09
Property Description
A rare opportunity to own one of Baltimore s coveted stone mill houses in Hampden. Built in the 1840s and boasting 18 -thick stone walls, this three-story home was lovingly renovated over the years by the long-time owners to include all the modern amenities central air, new plumbing, new electric, California Closets, and, in 2018, a brand new roof coupled with a modern interior that includes a custom kitchen created by Mark Melonas of Luke Works, and stairs and metal work from Baltimore artisans like Gutierrez Studios and Majer Metal Works. Hardwood floors, exposed stone walls, a working wood stove, and a refurbished vintage clawfoot tub in one of the two full bathrooms add to the home s many charms. A stone patio in the backyard is surrounded by trees and gives the home an off-the-beaten path feel, but it is centrally located to the Woodberry Light Rail stop, Interstate 83, MICA, and the Johns Hopkins Homewood campus, and is walking distance to the many restaurants and shops on The Avenue in Hamdpen. Includes its own dedicated 2-car parking pad. And in a true Baltimore twist, the living room in the house served as a backdrop for a scene from Johns Waters 1974 film Female Trouble.
Location
State MD
County Baltimore City
Zoning I-1
Direction West
Rooms
Other Rooms Living Room, Bedroom 2, Kitchen, Den, Bedroom 1, Laundry, Bathroom 1, Bathroom 2
Interior
Interior Features Attic, Built-Ins, Carpet, Ceiling Fan(s), Floor Plan - Open, Kitchen - Island, Wood Floors
Hot Water Natural Gas
Heating Forced Air, Wood Burn Stove
Cooling Central A/C, Ceiling Fan(s)
Flooring Wood, Carpet
Fireplaces Number 1
Fireplaces Type Wood, Insert, Flue for Stove
Equipment Dishwasher, Disposal, Oven/Range - Gas, Refrigerator, Washer, Water Heater, Dryer
Furnishings No
Fireplace Y
Window Features Vinyl Clad
Appliance Dishwasher, Disposal, Oven/Range - Gas, Refrigerator, Washer, Water Heater, Dryer
Heat Source Natural Gas, Wood
Laundry Upper Floor
Exterior
Garage Spaces 2.0
Utilities Available Cable TV Available, Electric Available, Natural Gas Available, Water Available
Waterfront N
Water Access N
Roof Type Asphalt
Accessibility None
Parking Type Driveway, Off Street
Total Parking Spaces 2
Garage N
Building
Story 3+
Foundation Stone
Sewer Public Sewer
Water Public
Architectural Style Traditional
Level or Stories 3+
Additional Building Above Grade, Below Grade
Structure Type Dry Wall
New Construction N
Schools
School District Baltimore City Public Schools
Others
Senior Community No
Tax ID 0313033525B036
Ownership Fee Simple
SqFt Source Estimated
Horse Property N
Special Listing Condition Standard
Read Less
Want to know what your home might be worth? Contact us for a FREE valuation!

Our team is ready to help you sell your home for the highest possible price ASAP

Bought with Jesse Blumberg • Pickwick Realty






