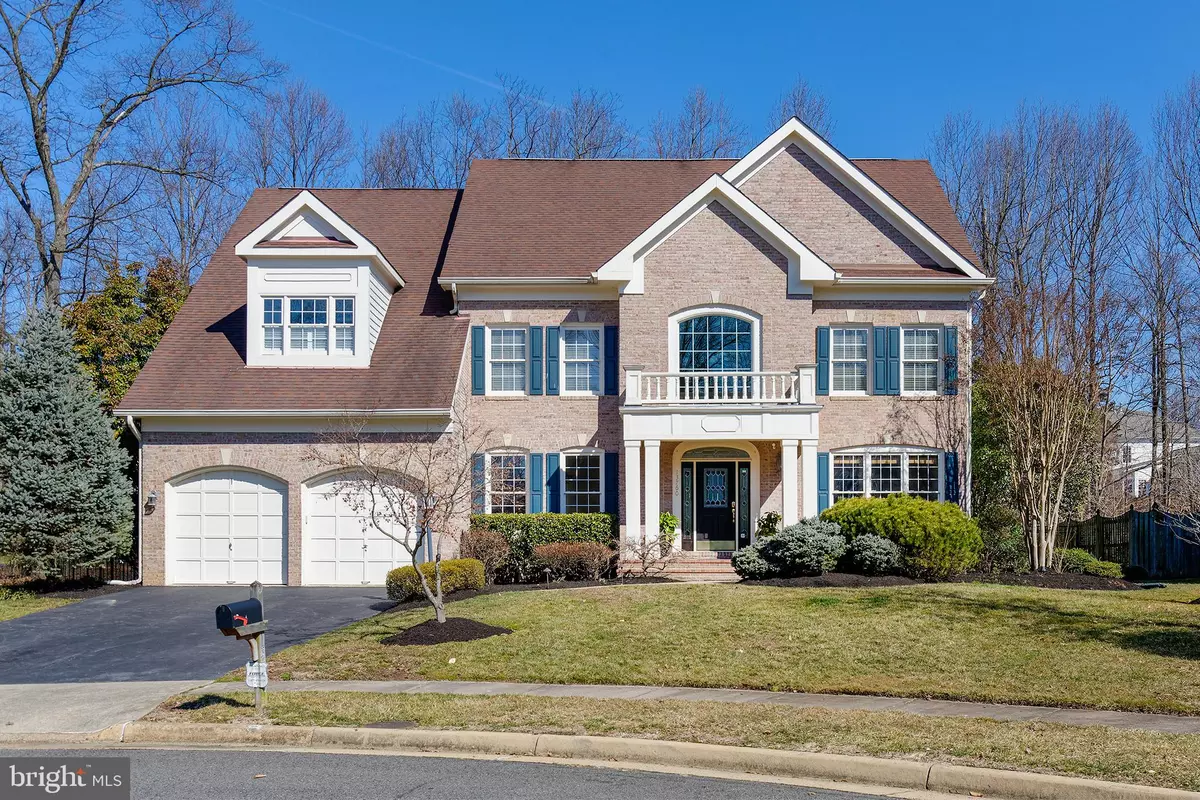$1,008,700
$999,750
0.9%For more information regarding the value of a property, please contact us for a free consultation.
13760 ROYAL RED TER Chantilly, VA 20151
5 Beds
5 Baths
5,770 SqFt
Key Details
Sold Price $1,008,700
Property Type Single Family Home
Sub Type Detached
Listing Status Sold
Purchase Type For Sale
Square Footage 5,770 sqft
Price per Sqft $174
Subdivision Maple Hill Estates
MLS Listing ID VAFX996042
Sold Date 04/05/19
Style Contemporary
Bedrooms 5
Full Baths 4
Half Baths 1
HOA Fees $60/mo
HOA Y/N Y
Abv Grd Liv Area 3,920
Originating Board BRIGHT
Year Built 2000
Annual Tax Amount $9,531
Tax Year 2018
Lot Size 0.312 Acres
Acres 0.31
Property Description
Stunning *Smart* Home in Maple Hill Estates Chantilly HS Pyramid. Robert Jordan Wright Model Detached SFH has an Amazing .31-Acre Private Cul-d-sac lot that backs to trees. The home has Captivating Architectural Features, Custom Millwork and Trim through-out and was Featured in the Washington Post. The home features 5 BRs, 4.5 BAs, 2-Car Garage with 5800 sq ft living area on 3 finished levels. Extensive Smart House Automation has been added with over 150 connected devices and voice control for Lighting, TV s, Theater, Whole House Music/Audio, HVAC Systems, Water, Irrigation System and more. The heart of this light filled home is the soaring 2 story Family Room with gas FP, Wide Plank Distressed Hardwood Floors, and a towering Wall of Windows in the rear that looks out to the private back yard. Over 175k in recent improvements including new hardwood floors, new interior paint, new HVAC system, Updated Lighting, and a remodeled lower level with a Theater, Wet Bar/Kitchen, Wine Cellar and Tasting Room, Bedroom with a Custom Built-in with pull out Murphy Bed, and a large Rec Room with floor to ceiling pass through Stone FP. The Gourmet Kitchen has Tile Flooring, Granite Counters, Updated Appliances, and a large eat in Center Island with Modern Industrial Pendant Lighting. The Spacious Master Suite offers 2 walk- in closets and Luxurious MBA with 12 x 12 ceramic tile, Frame-less glass shower and separate corner tub. Relax and entertain family and friends on the rear 640 sq ft Tumbled Stone Patio with a newer Devine 6-person Hot Tub!
Location
State VA
County Fairfax
Zoning 121
Rooms
Other Rooms Living Room, Dining Room, Primary Bedroom, Bedroom 2, Bedroom 3, Bedroom 4, Bedroom 5, Kitchen, Family Room, Foyer, Breakfast Room, Exercise Room, Great Room, Laundry, Other, Office, Media Room, Primary Bathroom
Basement Full, Fully Finished, Outside Entrance, Windows
Interior
Interior Features 2nd Kitchen, Bar, Breakfast Area, Built-Ins, Carpet, Ceiling Fan(s), Chair Railings, Crown Moldings, Curved Staircase, Double/Dual Staircase, Family Room Off Kitchen, Floor Plan - Open, Formal/Separate Dining Room, Kitchen - Gourmet, Kitchen - Island, Primary Bath(s), Pantry, Recessed Lighting, Sprinkler System, Wainscotting, Walk-in Closet(s), Wet/Dry Bar, Wine Storage, Wood Floors
Hot Water Natural Gas
Heating Forced Air
Cooling Ceiling Fan(s), Central A/C
Flooring Carpet, Ceramic Tile, Wood
Fireplaces Number 2
Fireplaces Type Mantel(s), Gas/Propane, Stone
Equipment Built-In Microwave, Cooktop, Dishwasher, Disposal, Dryer, Exhaust Fan, Icemaker, Microwave, Oven - Wall, Refrigerator, Washer, Water Heater
Fireplace Y
Window Features Palladian
Appliance Built-In Microwave, Cooktop, Dishwasher, Disposal, Dryer, Exhaust Fan, Icemaker, Microwave, Oven - Wall, Refrigerator, Washer, Water Heater
Heat Source Natural Gas
Exterior
Exterior Feature Patio(s), Porch(es)
Garage Garage - Front Entry
Garage Spaces 2.0
Fence Rear
Waterfront N
Water Access N
View Trees/Woods
Roof Type Asphalt
Accessibility Other
Porch Patio(s), Porch(es)
Parking Type Attached Garage
Attached Garage 2
Total Parking Spaces 2
Garage Y
Building
Lot Description Backs to Trees, Cul-de-sac, Level, Private, Rear Yard
Story 3+
Sewer Public Sewer
Water Public
Architectural Style Contemporary
Level or Stories 3+
Additional Building Above Grade, Below Grade
Structure Type 2 Story Ceilings,9'+ Ceilings,Tray Ceilings,Vaulted Ceilings
New Construction N
Schools
Elementary Schools Poplar Tree
Middle Schools Rocky Run
High Schools Chantilly
School District Fairfax County Public Schools
Others
HOA Fee Include Common Area Maintenance,Management,Reserve Funds
Senior Community No
Tax ID 0444 12 0031
Ownership Fee Simple
SqFt Source Assessor
Security Features Carbon Monoxide Detector(s),Exterior Cameras,Main Entrance Lock,Security System,Surveillance Sys
Special Listing Condition Standard
Read Less
Want to know what your home might be worth? Contact us for a FREE valuation!

Our team is ready to help you sell your home for the highest possible price ASAP

Bought with Shailaja Raju • Long & Foster Real Estate, Inc.






