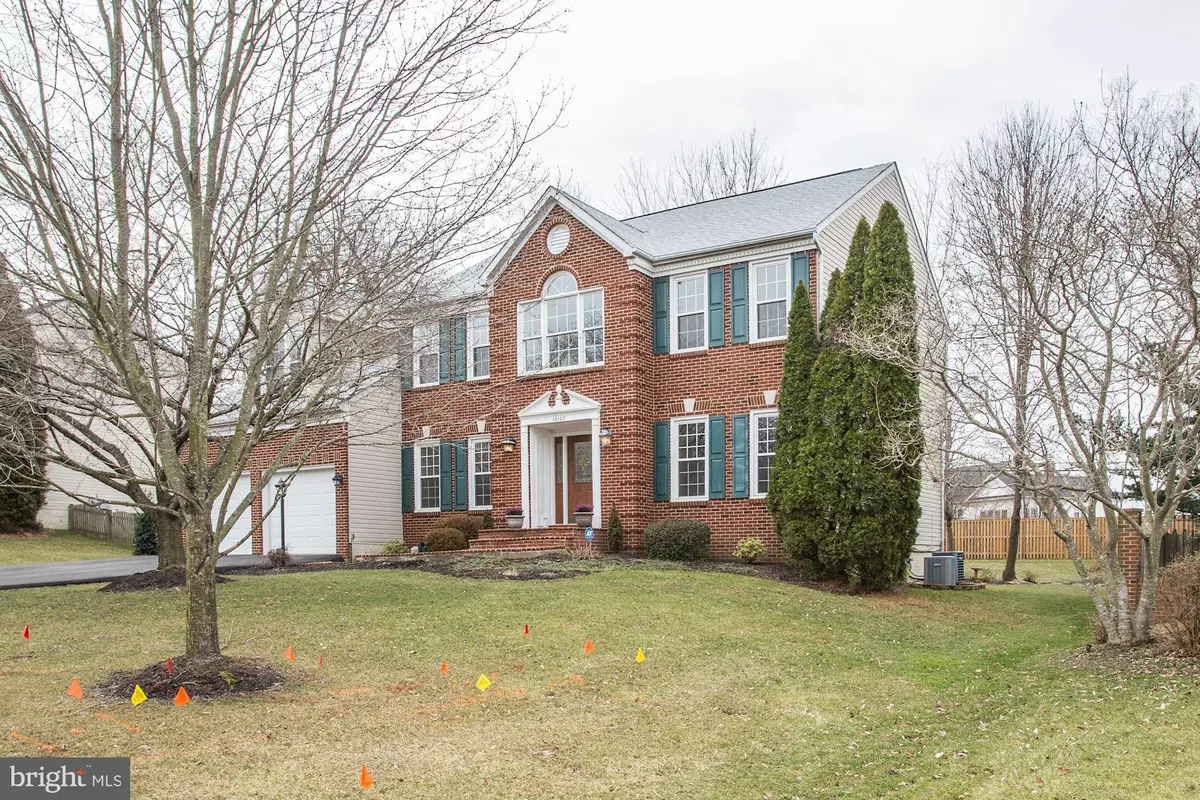$775,000
$775,000
For more information regarding the value of a property, please contact us for a free consultation.
13107 WILLOW EDGE CT Clifton, VA 20124
5 Beds
5 Baths
4,446 SqFt
Key Details
Sold Price $775,000
Property Type Single Family Home
Sub Type Detached
Listing Status Sold
Purchase Type For Sale
Square Footage 4,446 sqft
Price per Sqft $174
Subdivision Clifton Farm
MLS Listing ID VAFX993964
Sold Date 04/08/19
Style Colonial
Bedrooms 5
Full Baths 4
Half Baths 1
HOA Fees $50/qua
HOA Y/N Y
Abv Grd Liv Area 3,192
Originating Board BRIGHT
Year Built 1993
Annual Tax Amount $8,235
Tax Year 2019
Lot Size 0.347 Acres
Acres 0.35
Property Description
Don't miss this stunning 5 bedroom/4.5 bath colonial on a gorgeous .34 acre yard! No through traffic on this cul de sac located close to Fairfax Co Parkway, Lee Highway and I-66. Walk into the two story foyer that overlooks a sizable dining room and living room. Gorgeous hardwoods on the main level with plenty of space in the dining, living area and office space. Enjoy entertaining in the renovated kitchen with granite counters, SS appliances and a center island that overlooks a family room with a new gas fireplace. In the nice weather, you can eat out on the deck or in the lovely screened in gazebo area overlooking the landscaped back yard. Upstairs are 5 spacious bedrooms and 3 full baths. The master has a huge en-suite bathroom and one other room enjoys an en-suite bath. 3 bedrooms share the hall bathroom. The fully finished walk out basement has a laundry area/storage area, as well as two very large rooms that could be a second family room, exercise area, game or play room use your imagination! The whole house was just freshly painted and in 2018 all new windows were installed along with a new roof and a new gas fireplace. Relish in this great location just 5 minutes from many shops, groceries and restaurants and 2.5 miles to Fair Lakes Shopping Center many other shopping and eating options are nearby. Welcome home!
Location
State VA
County Fairfax
Zoning 302
Rooms
Other Rooms Living Room, Dining Room, Primary Bedroom, Bedroom 2, Bedroom 3, Bedroom 4, Bedroom 5, Kitchen, Game Room, Family Room, Foyer, Breakfast Room, Laundry, Office, Bathroom 2, Bathroom 3, Primary Bathroom
Basement Full, Fully Finished, Heated, Improved
Interior
Interior Features Breakfast Area, Carpet, Chair Railings, Family Room Off Kitchen, Floor Plan - Open, Formal/Separate Dining Room, Kitchen - Island, Kitchen - Table Space, Primary Bath(s), Recessed Lighting, Stall Shower, Walk-in Closet(s), Wood Floors
Hot Water Natural Gas
Heating Forced Air, Zoned
Cooling Central A/C, Zoned
Fireplaces Number 1
Fireplaces Type Gas/Propane
Equipment Built-In Microwave, Disposal, Dishwasher, Dryer, Exhaust Fan, Refrigerator, Stove, Washer
Fireplace Y
Appliance Built-In Microwave, Disposal, Dishwasher, Dryer, Exhaust Fan, Refrigerator, Stove, Washer
Heat Source Natural Gas
Laundry Lower Floor
Exterior
Exterior Feature Deck(s), Screened
Garage Garage - Front Entry, Garage Door Opener
Garage Spaces 6.0
Amenities Available Jog/Walk Path
Waterfront N
Water Access N
Accessibility None
Porch Deck(s), Screened
Parking Type Attached Garage
Attached Garage 2
Total Parking Spaces 6
Garage Y
Building
Lot Description Level
Story 3+
Sewer Public Sewer
Water Public
Architectural Style Colonial
Level or Stories 3+
Additional Building Above Grade, Below Grade
New Construction N
Schools
Elementary Schools Willow Springs
Middle Schools Katherine Johnson
High Schools Fairfax
School District Fairfax County Public Schools
Others
HOA Fee Include Common Area Maintenance,Trash,Snow Removal,Insurance
Senior Community No
Tax ID 0553 06 0004
Ownership Fee Simple
SqFt Source Estimated
Security Features Security System
Special Listing Condition Standard
Read Less
Want to know what your home might be worth? Contact us for a FREE valuation!

Our team is ready to help you sell your home for the highest possible price ASAP

Bought with Victoria L Scallan • Washington Investment Properties, LLC






