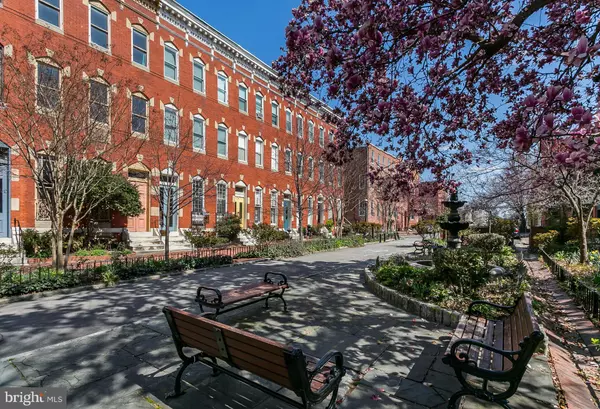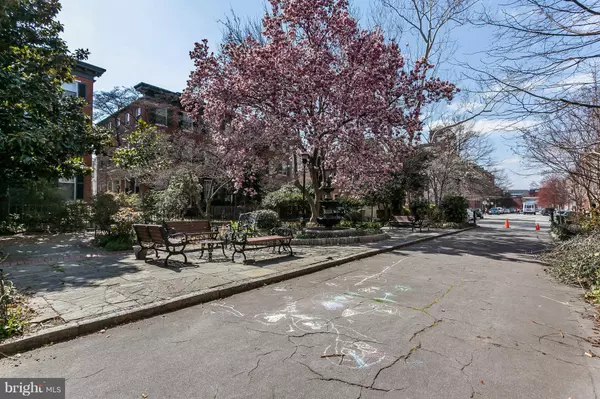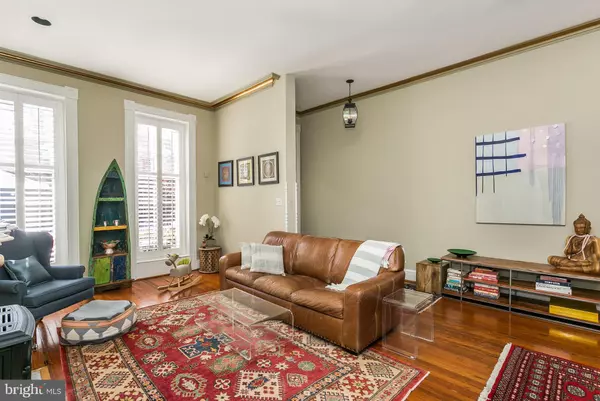$525,000
$499,000
5.2%For more information regarding the value of a property, please contact us for a free consultation.
1303 JOHN ST Baltimore, MD 21217
4 Beds
5 Baths
3,870 SqFt
Key Details
Sold Price $525,000
Property Type Townhouse
Sub Type Interior Row/Townhouse
Listing Status Sold
Purchase Type For Sale
Square Footage 3,870 sqft
Price per Sqft $135
Subdivision Bolton Hill Historic District
MLS Listing ID 1001583098
Sold Date 04/15/19
Style Traditional
Bedrooms 4
Full Baths 4
Half Baths 1
HOA Y/N N
Abv Grd Liv Area 2,970
Originating Board MRIS
Year Built 1870
Annual Tax Amount $12,272
Tax Year 2019
Property Description
Picturesque and Light Filled, End of Group Townhouse overlooking the coveted John Street Park in Historic Bolton Hill. This is a non-thru street with a beautiful serene fountain and benches to enjoy all year long. The house has 4-5 Bedrooms, 4.5 Baths, Finished Lower Level Family Room, Au-pair or In-Law Suite in Lower Level, 2 Master Bedroom Suites, Renovated Kitchen, Updated Baths, Wood Floors, Original Details including Beautiful Mantels and Moldings, Gas Fireplace in Living Room, Wood Burning Fireplace in Kitchen, Plantation Shutters, Private Deck overlooking a lovely Walled Brick Courtyard and Garden for your Urban Oasis. Zoned Central AC, 4 Zones of Gas Heat. Convenient to Penn Station, MARC Train to DC, AMTRAK, Light Rail, Subway, Hopkins Shuttle, MICA, Cafes, Restaurants and everything to Penn Station, MICA. Baltimore has to offer. Ample Street Parking. Subject to the Midtown Benefits District Surcharge Tax.
Location
State MD
County Baltimore City
Zoning 6
Rooms
Other Rooms Living Room, Dining Room, Primary Bedroom, Bedroom 2, Kitchen, Family Room, Bedroom 1, Laundry, Bathroom 1, Primary Bathroom
Basement Rear Entrance, Outside Entrance, Connecting Stairway, Fully Finished, Full, Heated, Improved, Space For Rooms, Walkout Level, Windows
Interior
Interior Features Kitchen - Gourmet, Dining Area, Primary Bath(s), Chair Railings, Upgraded Countertops, Crown Moldings, Wood Floors, Floor Plan - Traditional, Ceiling Fan(s), Cedar Closet(s), Carpet, Curved Staircase, Double/Dual Staircase, Formal/Separate Dining Room, Kitchen - Table Space, Pantry, Kitchen - Country, Kitchen - Eat-In, Recessed Lighting, Skylight(s), Stain/Lead Glass
Hot Water Natural Gas
Heating Central, Zoned, Baseboard - Electric
Cooling Central A/C
Flooring Wood, Marble, Hardwood, Tile/Brick, Carpet
Fireplaces Number 2
Fireplaces Type Gas/Propane, Flue for Stove, Insert, Mantel(s), Marble, Stone, Wood
Equipment Washer/Dryer Hookups Only, Dishwasher, Disposal, Dryer, Oven/Range - Gas, Washer, Water Heater, Built-In Microwave, Exhaust Fan, Icemaker, Refrigerator, Stove, Stainless Steel Appliances
Fireplace Y
Window Features Double Pane,Wood Frame,Vinyl Clad
Appliance Washer/Dryer Hookups Only, Dishwasher, Disposal, Dryer, Oven/Range - Gas, Washer, Water Heater, Built-In Microwave, Exhaust Fan, Icemaker, Refrigerator, Stove, Stainless Steel Appliances
Heat Source Natural Gas, Electric
Laundry Has Laundry, Basement
Exterior
Exterior Feature Deck(s), Porch(es), Brick
Fence Rear, Privacy
Waterfront N
Water Access N
View City
Accessibility None
Porch Deck(s), Porch(es), Brick
Parking Type None
Garage N
Building
Story 3+
Sewer Public Sewer
Water Public
Architectural Style Traditional
Level or Stories 3+
Additional Building Above Grade, Below Grade
New Construction N
Schools
Elementary Schools Mount Royal Elementary-Middle School
School District Baltimore City Public Schools
Others
Senior Community No
Tax ID 0311030404 001
Ownership Ground Rent
SqFt Source Estimated
Special Listing Condition Standard
Read Less
Want to know what your home might be worth? Contact us for a FREE valuation!

Our team is ready to help you sell your home for the highest possible price ASAP

Bought with Mario V Valone • Berkshire Hathaway HomeServices Homesale Realty






