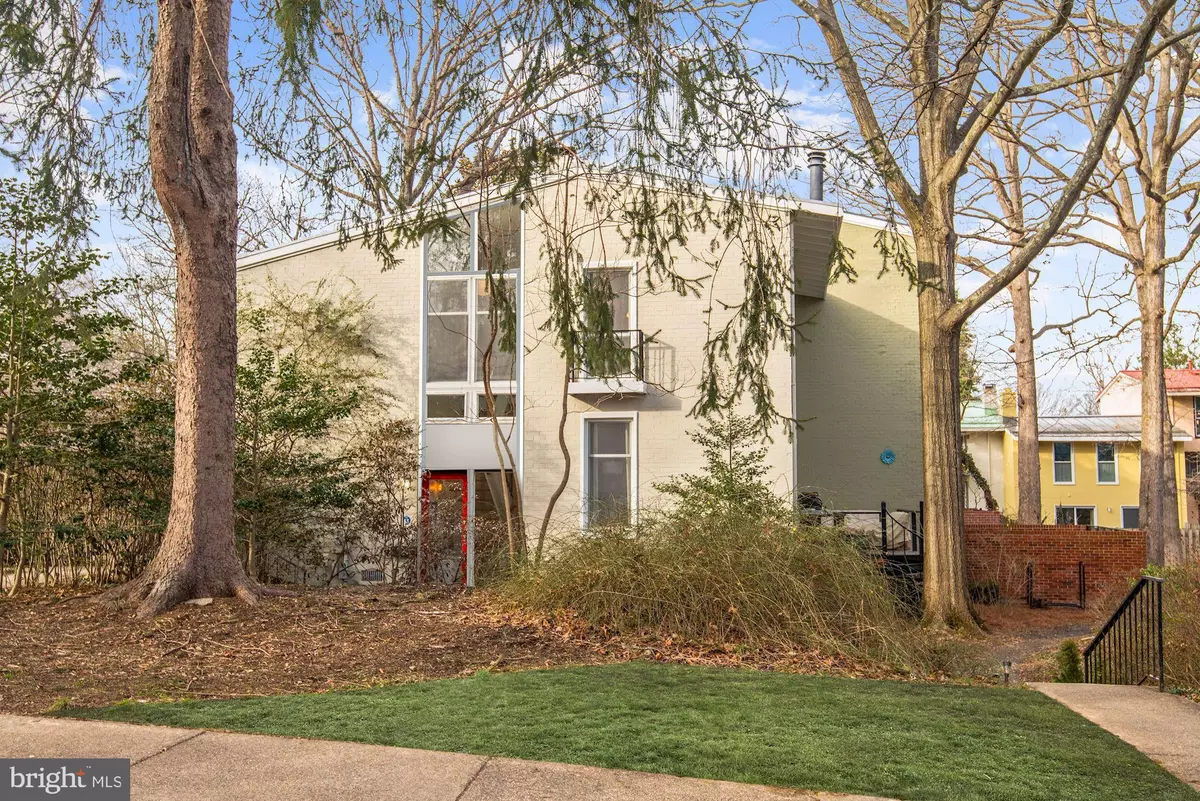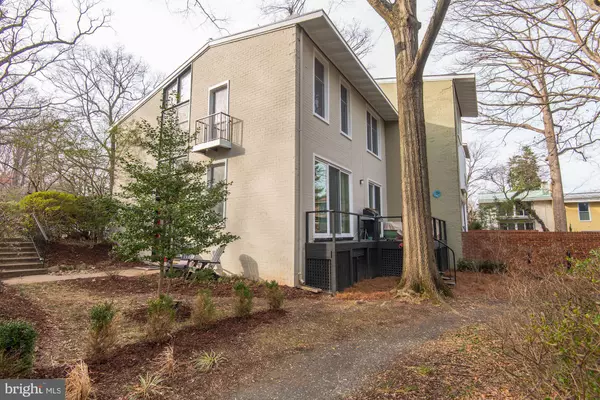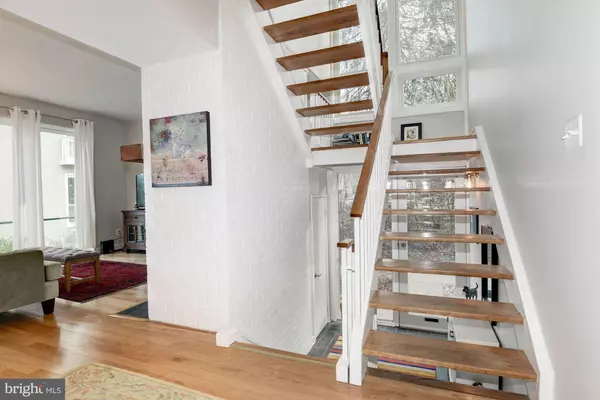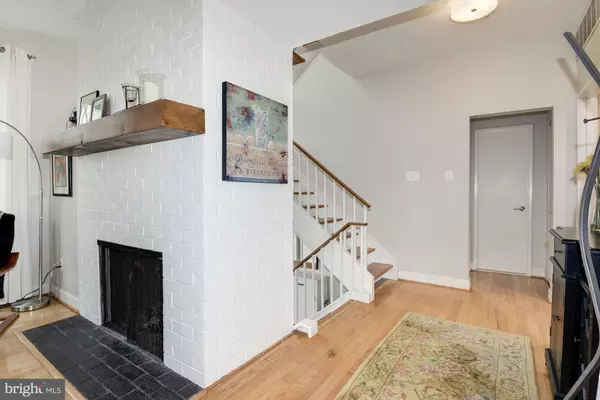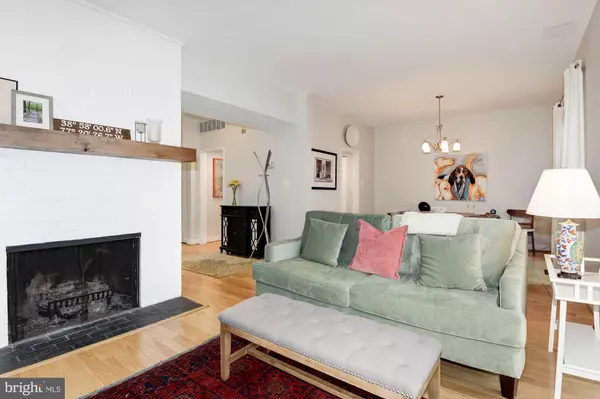$540,000
$549,900
1.8%For more information regarding the value of a property, please contact us for a free consultation.
11463 WATERVIEW CLUSTER Reston, VA 20190
4 Beds
3 Baths
1,836 SqFt
Key Details
Sold Price $540,000
Property Type Townhouse
Sub Type End of Row/Townhouse
Listing Status Sold
Purchase Type For Sale
Square Footage 1,836 sqft
Price per Sqft $294
Subdivision Waterview
MLS Listing ID VAFX995036
Sold Date 04/23/19
Style Contemporary
Bedrooms 4
Full Baths 3
HOA Fees $200/mo
HOA Y/N Y
Abv Grd Liv Area 1,836
Originating Board BRIGHT
Year Built 1965
Annual Tax Amount $5,875
Tax Year 2018
Lot Size 2,785 Sqft
Acres 0.06
Property Description
End-unit townhome in Waterview Cluster, one of the first communities in Reston, designed by award-winning architect Chloethiel Woodward Smith. This all-brick, mid-century modern, 4 bedroom, 3 bathroom home is filled with sunlight that enters the home through BRAND NEW Thompson Creek windows & sliding glass doors. Hardwood floors throughout. Floor-to-ceiling sliding glass doors in the dining room and living room lead to a deck that backs to woodlands. Living room with a wood-burning fireplace. The additional room on the main level could easily be used as a fifth bedroom and has a sliding glass door that leads to a patio enclosed by privacy hedges. The master bedroom includes glass French doors that enter into the fourth bedroom. Tastefully renovated bathrooms. This home also features a large cellar that has substantial storage. Plenty of open parking plus 1 assigned covered carport. Water privileges at the Waterview Cluster Marina include a beach and picnic area. Walk to the pool and to Lake Anne Plaza for shopping, restaurants, summer concerts, Reston Community Center and Saturday Farmers Market. Just 2 miles to the Wiehle Avenue Silver Line Metro Station and 1.4 miles to Reston Town Center.
Location
State VA
County Fairfax
Zoning 370
Rooms
Other Rooms Living Room, Dining Room, Bedroom 4, Kitchen, Basement, Foyer, Office, Bathroom 2, Bathroom 3, Primary Bathroom
Basement Rear Entrance
Interior
Interior Features Combination Dining/Living, Recessed Lighting
Hot Water Natural Gas
Heating Forced Air
Cooling Central A/C
Flooring Hardwood
Fireplaces Number 1
Fireplaces Type Wood
Equipment Dishwasher, Dryer, Washer, Oven - Wall
Fireplace Y
Window Features ENERGY STAR Qualified,Energy Efficient
Appliance Dishwasher, Dryer, Washer, Oven - Wall
Heat Source Natural Gas
Laundry Upper Floor
Exterior
Garage Spaces 1.0
Carport Spaces 1
Amenities Available Beach, Basketball Courts, Baseball Field, Bike Trail, Jog/Walk Path, Picnic Area, Pool - Outdoor, Soccer Field, Tennis Courts, Tot Lots/Playground, Water/Lake Privileges
Water Access Y
Roof Type Metal
Accessibility None
Total Parking Spaces 1
Garage N
Building
Story 2
Sewer Public Sewer
Water Public
Architectural Style Contemporary
Level or Stories 2
Additional Building Above Grade, Below Grade
Structure Type High,Vaulted Ceilings
New Construction N
Schools
Elementary Schools Lake Anne
Middle Schools Hughes
High Schools South Lakes
School District Fairfax County Public Schools
Others
HOA Fee Include Management,Pier/Dock Maintenance,Pool(s),Recreation Facility,Road Maintenance
Senior Community No
Tax ID 0172 11110058
Ownership Fee Simple
SqFt Source Assessor
Special Listing Condition Standard
Read Less
Want to know what your home might be worth? Contact us for a FREE valuation!

Our team is ready to help you sell your home for the highest possible price ASAP

Bought with Kevin J Carter • RE/MAX Select Properties

