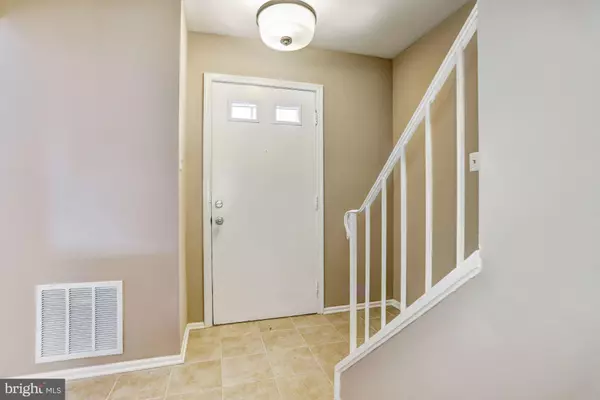$485,000
$485,000
For more information regarding the value of a property, please contact us for a free consultation.
913 PAULSBORO DR Rockville, MD 20850
3 Beds
3 Baths
1,804 SqFt
Key Details
Sold Price $485,000
Property Type Townhouse
Sub Type Interior Row/Townhouse
Listing Status Sold
Purchase Type For Sale
Square Footage 1,804 sqft
Price per Sqft $268
Subdivision Rockshire Townhomes
MLS Listing ID MDMC620092
Sold Date 04/18/19
Style Colonial
Bedrooms 3
Full Baths 1
Half Baths 2
HOA Fees $65/mo
HOA Y/N Y
Abv Grd Liv Area 1,210
Originating Board BRIGHT
Year Built 1972
Annual Tax Amount $5,593
Tax Year 2019
Lot Size 1,604 Sqft
Acres 0.04
Property Description
Recently renovated three-level townhouse in the sought-after neighborhood of Rockshire Townhouses. Open concept living and dining room. Kitchen features granite countertops, gas cooking, white shaker cabinets, breakfast bar and casual dining area with walkout access to the rear yard. Upstairs enjoy the comfort of three generously sized bedrooms and a full bath. Fully finished lower level features a family room, powder room, and laundry. Updates include fresh paint, new carpet, and updated kitchen and baths.
Location
State MD
County Montgomery
Zoning R90
Rooms
Other Rooms Living Room, Dining Room, Bedroom 2, Bedroom 3, Kitchen, Family Room, Foyer, Laundry, Primary Bathroom
Basement Connecting Stairway, Fully Finished, Heated, Improved, Interior Access, Daylight, Partial, Windows
Interior
Interior Features Carpet, Combination Kitchen/Dining, Dining Area, Floor Plan - Open, Kitchen - Eat-In, Kitchen - Table Space, Recessed Lighting, Walk-in Closet(s)
Heating Central, Forced Air
Cooling Central A/C
Flooring Carpet, Ceramic Tile
Equipment Dishwasher, Disposal, Built-In Microwave, Dryer, Icemaker, Microwave, Oven - Self Cleaning, Oven - Single, Oven/Range - Gas, Refrigerator, Stainless Steel Appliances, Washer, Washer/Dryer Hookups Only, Water Heater
Window Features Atrium,Screens
Appliance Dishwasher, Disposal, Built-In Microwave, Dryer, Icemaker, Microwave, Oven - Self Cleaning, Oven - Single, Oven/Range - Gas, Refrigerator, Stainless Steel Appliances, Washer, Washer/Dryer Hookups Only, Water Heater
Heat Source Natural Gas
Exterior
Exterior Feature Patio(s)
Fence Partially, Wood
Waterfront N
Water Access N
Roof Type Asbestos Shingle
Accessibility Other
Porch Patio(s)
Parking Type Parking Lot
Garage N
Building
Lot Description Backs to Trees, Interior, Rear Yard
Story 3+
Sewer Public Sewer
Water Public
Architectural Style Colonial
Level or Stories 3+
Additional Building Above Grade, Below Grade
Structure Type Dry Wall
New Construction N
Schools
Elementary Schools Fallsmead
Middle Schools Robert Frost
High Schools Thomas S. Wootton
School District Montgomery County Public Schools
Others
HOA Fee Include Trash,Snow Removal,Lawn Maintenance
Senior Community No
Tax ID 160400248347
Ownership Fee Simple
SqFt Source Estimated
Security Features Main Entrance Lock,Smoke Detector
Special Listing Condition Standard
Read Less
Want to know what your home might be worth? Contact us for a FREE valuation!

Our team is ready to help you sell your home for the highest possible price ASAP

Bought with Barbara S Fagel • Long & Foster Real Estate, Inc.






