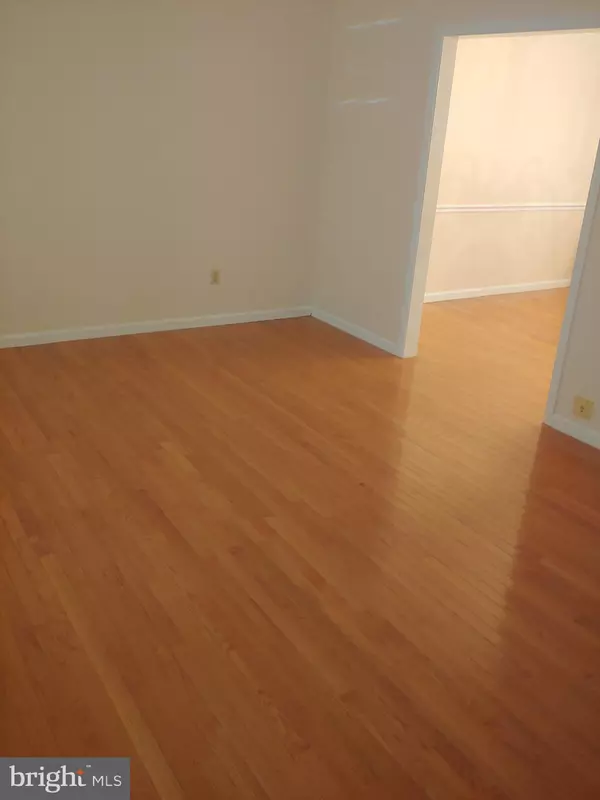$373,000
$390,000
4.4%For more information regarding the value of a property, please contact us for a free consultation.
408 N SHAMROCK RD Bel Air, MD 21014
4 Beds
4 Baths
2,782 SqFt
Key Details
Sold Price $373,000
Property Type Single Family Home
Sub Type Detached
Listing Status Sold
Purchase Type For Sale
Square Footage 2,782 sqft
Price per Sqft $134
Subdivision Majors Choice
MLS Listing ID MDHR202430
Sold Date 04/25/19
Style Colonial
Bedrooms 4
Full Baths 3
Half Baths 1
HOA Fees $8
HOA Y/N Y
Abv Grd Liv Area 2,052
Originating Board BRIGHT
Year Built 1986
Annual Tax Amount $4,910
Tax Year 2018
Lot Size 0.287 Acres
Acres 0.29
Property Description
THE APPEAL DOESN'T STOP AT THE CURB. ONCE YOU ENTER THRU THE BEAUTIFUL FRONT DOOR OF THIS PORCH FRONT COLONIAL, YOU'LL BE GREETED BY A LARGE FOYER, WHERE THE CERAMIC TILED FLOORS WILL LEAD YOU DOWN THE HALL TO THE LARGE, UPDATED, EAT-IN KITCHEN, LOCATED IN THE REAR OF THE HOUSE. GLEAMING HARDWOOD FLOORS GRACE THE LIVING ROOM, DINING ROOM & FAMILY ROOM. LIVING ROOM & FAMILY ROOM OFFER HUGE BAY WINDOWS, BOTH WITH PLANT SHELVES. ATRIUM DOOR, IN THE FAMILY ROOM, LEADS TO THE REAR DECK & YARD. GORGEOUS, REMODELED BATHROOMS, RECENT ROOF & HVAC. RECETLY INSTALLED CARPETING ON STAIRS & UPPER LEVEL. MULTITUDE OF CEILING FANS & RECESSED LIGHTING. BASEMENT IS AN ENTERTAINER'S DREAM, COMPLETE WITH KITCHETTE, FULL BATH & A BONUS ROOM, TO USE FOR GUESTS, OFFICE, PLAYROOM, ETC. AN EXTRA PLUS ARE SOLAR PANELS TO REDUCE YOUR HEATING EXPENSE. WALK TO TOWN TO ENJOY MANY FESTIVALS, PARADES, FARMER'S MARKET, BOUTIQUE SHOPS, DINING, WORSHIP, ETC. HOUSE IS IN "TURN KEY", MOVE-IN CONDITION, FOR YOU.
Location
State MD
County Harford
Zoning R2
Rooms
Other Rooms Living Room, Dining Room, Primary Bedroom, Bedroom 2, Bedroom 3, Bedroom 4, Kitchen, Family Room, Den, Basement, Foyer, Laundry, Bathroom 1, Primary Bathroom
Basement Full, Improved, Heated, Interior Access, Partially Finished, Sump Pump
Interior
Interior Features Attic, Carpet, Ceiling Fan(s), Chair Railings, Crown Moldings, Family Room Off Kitchen, Floor Plan - Traditional, Formal/Separate Dining Room, Kitchen - Eat-In, Kitchen - Country, Kitchen - Table Space, Primary Bath(s), Recessed Lighting, Upgraded Countertops, Walk-in Closet(s), Window Treatments, Wood Floors
Hot Water Electric
Cooling Central A/C, Ceiling Fan(s)
Flooring Carpet, Ceramic Tile, Hardwood
Fireplaces Number 1
Fireplaces Type Equipment, Brick, Mantel(s), Screen
Equipment Built-In Microwave, Built-In Range, Dishwasher, Disposal, Dryer, Dryer - Electric, Icemaker, Microwave, Oven - Self Cleaning, Oven/Range - Electric, Refrigerator, Stainless Steel Appliances, Stove, Washer, Water Heater
Fireplace Y
Window Features Bay/Bow
Appliance Built-In Microwave, Built-In Range, Dishwasher, Disposal, Dryer, Dryer - Electric, Icemaker, Microwave, Oven - Self Cleaning, Oven/Range - Electric, Refrigerator, Stainless Steel Appliances, Stove, Washer, Water Heater
Heat Source Natural Gas
Laundry Basement
Exterior
Garage Garage - Front Entry, Garage Door Opener, Inside Access
Garage Spaces 1.0
Waterfront N
Water Access N
Roof Type Asphalt
Accessibility None
Parking Type Attached Garage, Driveway, On Street
Attached Garage 1
Total Parking Spaces 1
Garage Y
Building
Story 3+
Sewer Public Sewer
Water Public
Architectural Style Colonial
Level or Stories 3+
Additional Building Above Grade, Below Grade
New Construction N
Schools
Elementary Schools Homestead-Wakefield
Middle Schools Bel Air
High Schools Bel Air
School District Harford County Public Schools
Others
Senior Community No
Tax ID 03-195228
Ownership Fee Simple
SqFt Source Assessor
Special Listing Condition Standard
Read Less
Want to know what your home might be worth? Contact us for a FREE valuation!

Our team is ready to help you sell your home for the highest possible price ASAP

Bought with Karen R Hilton • American Premier Realty, LLC






