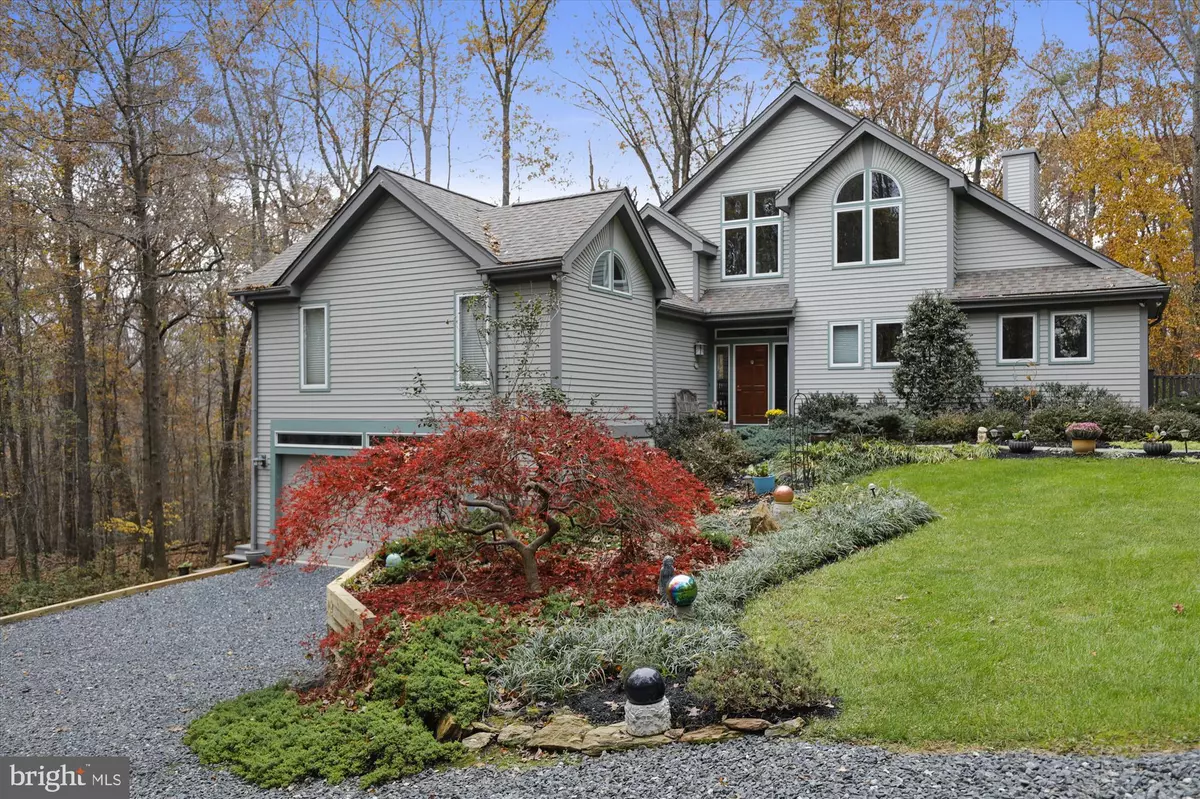$860,000
$850,000
1.2%For more information regarding the value of a property, please contact us for a free consultation.
17706 HUNTMASTER CT Woodbine, MD 21797
4 Beds
4 Baths
4,550 SqFt
Key Details
Sold Price $860,000
Property Type Single Family Home
Sub Type Detached
Listing Status Sold
Purchase Type For Sale
Square Footage 4,550 sqft
Price per Sqft $189
Subdivision Foxmoor
MLS Listing ID MDHW251146
Sold Date 04/26/19
Style Contemporary
Bedrooms 4
Full Baths 3
Half Baths 1
HOA Y/N N
Abv Grd Liv Area 3,750
Originating Board BRIGHT
Year Built 1995
Annual Tax Amount $12,885
Tax Year 2019
Lot Size 6.070 Acres
Acres 6.07
Property Description
This is a top of the line Acorn/Deckhouse designed and built home. Windows, windows, and more windows! If you like light and privacy, this home is for you! Every room has amazing views on a private wooded six-acre lot. To ensure this, the home is surrounded by preservation land, and a creek runs at the bottom of the property. There are hardwood floors on the main level, and in some places beautiful wood ceilings and beams with cathedral ceilings, making this an architectural gem! Open flowing spaces throughout with fireplace, two decks, a screened in porch and patio. The kitchen is upgraded with granite and stainless steel. The Master Suite is on the main level, with three large bedrooms upstairs and a large open loft area. All upstairs rooms have cathedral ceilings! Jack & Jill bathrooms complete the upper level. The lower level boasts a two car garage, lots of storage, and a finished rec room and office space which leads out to a patio. This modified 1994 Acorn model "Country House" is "Post & Beam Panelized Construction" which is the finest in style, strength, durability, and craftsmanship. (www.deckhouse.com)
Location
State MD
County Howard
Zoning RCDEO
Direction South
Rooms
Other Rooms Living Room, Dining Room, Kitchen, Family Room, Loft, Office, Storage Room
Basement Full
Main Level Bedrooms 1
Interior
Heating Forced Air
Cooling Central A/C
Fireplaces Number 2
Equipment Negotiable
Fireplace Y
Heat Source Electric
Laundry Main Floor
Exterior
Exterior Feature Deck(s), Patio(s), Screened
Parking Features Garage - Side Entry, Garage Door Opener, Inside Access
Garage Spaces 6.0
Water Access N
Roof Type Asphalt
Accessibility None
Porch Deck(s), Patio(s), Screened
Attached Garage 2
Total Parking Spaces 6
Garage Y
Building
Lot Description Backs to Trees, Private, Stream/Creek, Trees/Wooded
Story 3+
Sewer Community Septic Tank, Private Septic Tank
Water Well
Architectural Style Contemporary
Level or Stories 3+
Additional Building Above Grade, Below Grade
New Construction N
Schools
Elementary Schools Lisbon
Middle Schools Glenwood
High Schools Glenelg
School District Howard County Public School System
Others
Senior Community No
Tax ID 1404350014
Ownership Fee Simple
SqFt Source Assessor
Horse Property N
Special Listing Condition Standard
Read Less
Want to know what your home might be worth? Contact us for a FREE valuation!

Our team is ready to help you sell your home for the highest possible price ASAP

Bought with Erik E Tammaru • Long & Foster Real Estate, Inc.





