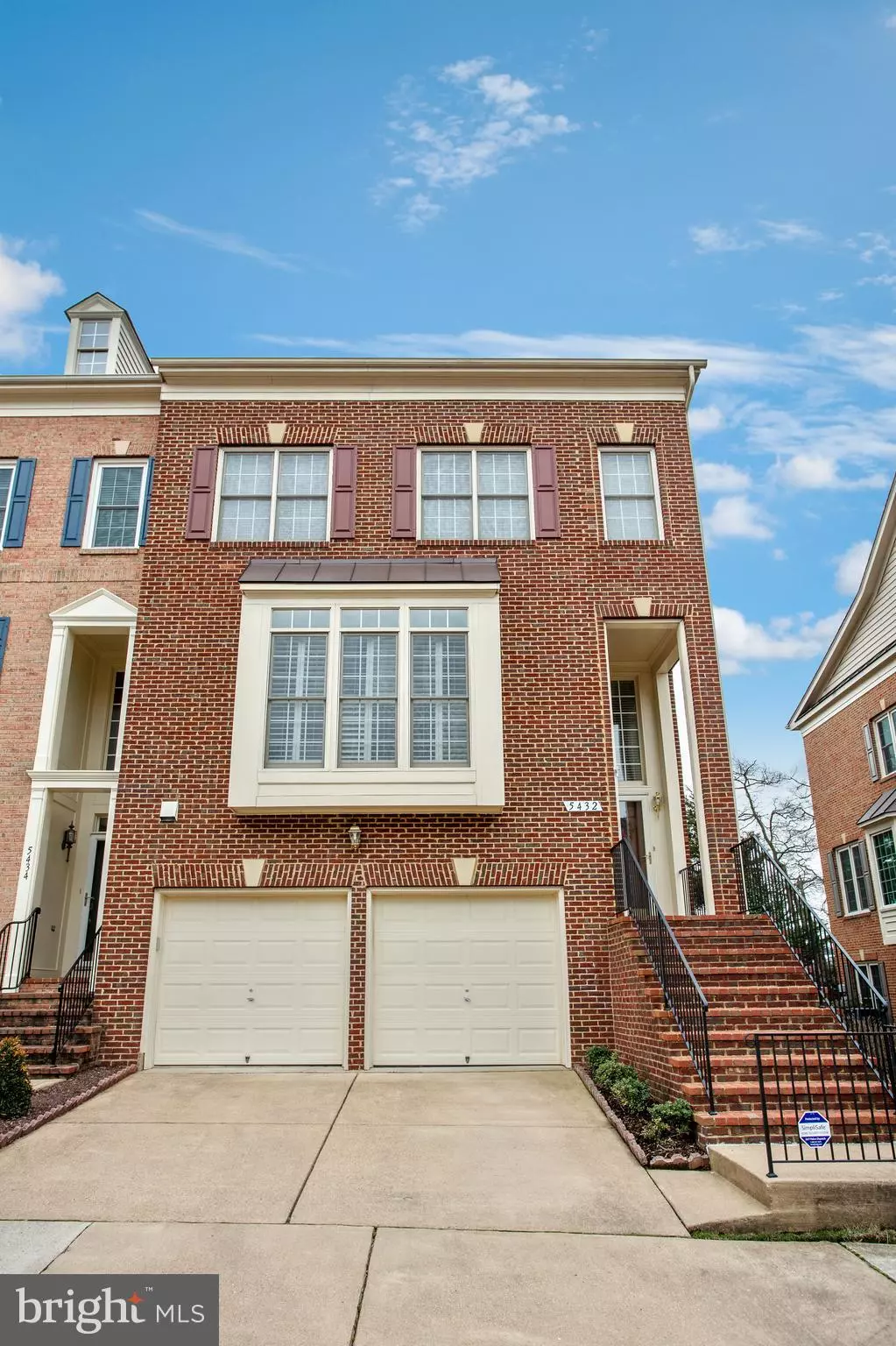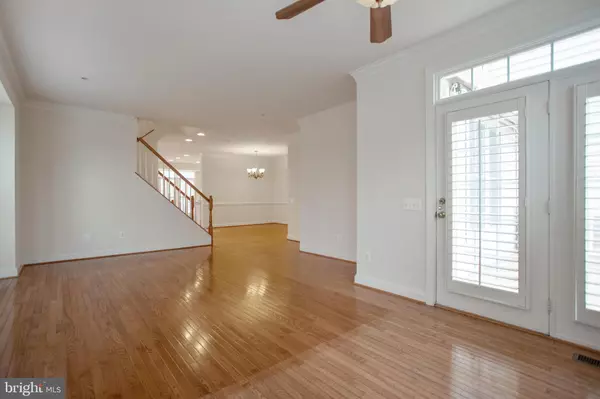$730,000
$745,000
2.0%For more information regarding the value of a property, please contact us for a free consultation.
5432 EDSALL RIDGE PL Alexandria, VA 22312
4 Beds
5 Baths
3,856 SqFt
Key Details
Sold Price $730,000
Property Type Townhouse
Sub Type End of Row/Townhouse
Listing Status Sold
Purchase Type For Sale
Square Footage 3,856 sqft
Price per Sqft $189
Subdivision Ridges At Edsall
MLS Listing ID VAFX993004
Sold Date 04/25/19
Style Colonial
Bedrooms 4
Full Baths 4
Half Baths 1
HOA Fees $100/mo
HOA Y/N Y
Abv Grd Liv Area 2,892
Originating Board BRIGHT
Year Built 2003
Annual Tax Amount $8,502
Tax Year 2018
Lot Size 3,224 Sqft
Acres 0.07
Property Description
Amazing end unit townhome in sought after Ridges at Edsall. Hardwood floors throughout home. Spacious living area with gas fireplace. Gourmet kitchen with center island, gas cooktop, white cabinets. Walk out to deck for entertaining. Large master bedroom with sitting area. Master bathroom with separate tub and shower. 2 additional bedrooms on upper level and 4th level guest suite with privacy. Bathrooms on every level. 3 kick outs that expand living space for the three main levels. Crown molding throughout. Plantation shutters on 2nd level and master bedroom. Plenty of closet storage space with wood shelves. Finished basement with gas fireplace walks out to private patio and fenced yard. 2 car garage. Superb location immediately off a main thoroughfare street. (Edsall Road is an emergency snow route and is kept open) CLOSE TO METRO and all major government centers! Located a little over a mile from the Van Dorn Metro Station, Ridges at Edsall is just five miles away from the attractions of Old Town Alexandria and less than 1 mile to I-395. Ridges at Edsall is also close to major employers such as the Pentagon and Fort Belvoir and 12 miles away from Downtown DC. Across the street from Bren Mar Park with hiking trails, play ground and the ability to join Bren Mar Pool. Well managed and owner involved homeowner association with reasonable $100 per month dues (paid quarterly), includes trash, recycling services, electricity for 5 street lights, water for irrigation of center island, common area lawn maintenance, and snow removal for street.
Location
State VA
County Fairfax
Zoning 180
Rooms
Other Rooms Primary Bedroom, Bedroom 2, Bedroom 3, Kitchen, Family Room, Great Room, In-Law/auPair/Suite
Basement Full, Walkout Level
Interior
Interior Features Breakfast Area, Ceiling Fan(s), Floor Plan - Traditional, Kitchen - Island, Primary Bath(s), Upgraded Countertops, Wood Floors
Hot Water Natural Gas
Heating Forced Air
Cooling Ceiling Fan(s), Central A/C
Flooring Hardwood, Ceramic Tile
Fireplaces Number 2
Fireplaces Type Gas/Propane, Mantel(s)
Equipment Cooktop, Dishwasher, Disposal, Dryer, Built-In Microwave, Icemaker, Oven - Double, Refrigerator, Washer
Fireplace Y
Appliance Cooktop, Dishwasher, Disposal, Dryer, Built-In Microwave, Icemaker, Oven - Double, Refrigerator, Washer
Heat Source Natural Gas
Exterior
Parking Features Garage - Front Entry
Garage Spaces 4.0
Fence Rear
Water Access N
Roof Type Asphalt
Accessibility None
Attached Garage 2
Total Parking Spaces 4
Garage Y
Building
Story 3+
Sewer Public Sewer
Water Public
Architectural Style Colonial
Level or Stories 3+
Additional Building Above Grade, Below Grade
Structure Type Dry Wall
New Construction N
Schools
Elementary Schools Samuel W. Tucker
Middle Schools Holmes
High Schools Edison
School District Fairfax County Public Schools
Others
HOA Fee Include Common Area Maintenance,Trash
Senior Community No
Tax ID 0812 13 0010
Ownership Fee Simple
SqFt Source Assessor
Security Features Smoke Detector
Special Listing Condition Standard
Read Less
Want to know what your home might be worth? Contact us for a FREE valuation!

Our team is ready to help you sell your home for the highest possible price ASAP

Bought with Nadine A Nguyen • Redfin Corporation





