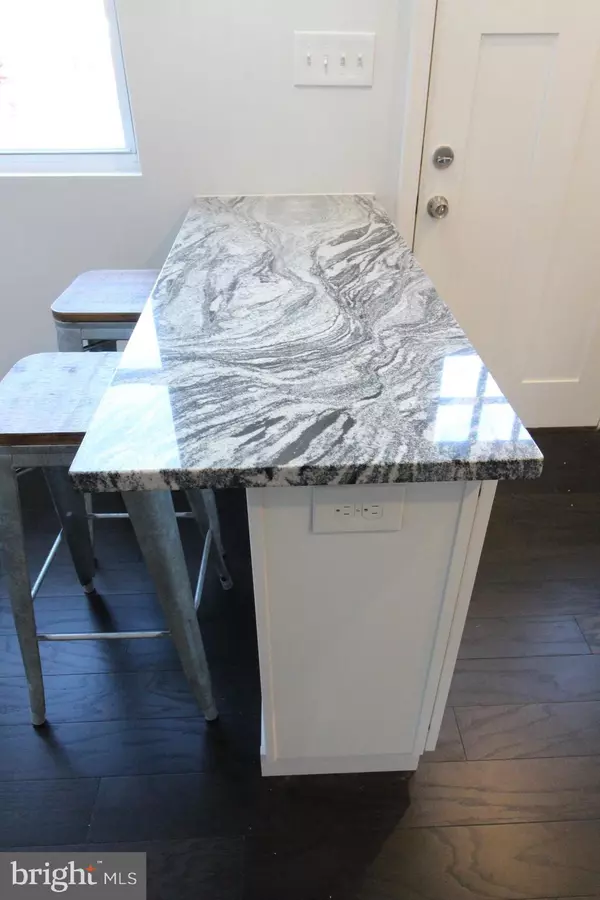$166,000
$164,831
0.7%For more information regarding the value of a property, please contact us for a free consultation.
1920 JASMINE RD Baltimore, MD 21222
3 Beds
2 Baths
1,510 SqFt
Key Details
Sold Price $166,000
Property Type Townhouse
Sub Type Interior Row/Townhouse
Listing Status Sold
Purchase Type For Sale
Square Footage 1,510 sqft
Price per Sqft $109
Subdivision West Inverness
MLS Listing ID MDBC330642
Sold Date 04/26/19
Style Contemporary
Bedrooms 3
Full Baths 2
HOA Y/N N
Abv Grd Liv Area 1,024
Originating Board BRIGHT
Year Built 1954
Annual Tax Amount $1,572
Tax Year 2018
Lot Size 1,600 Sqft
Acres 0.04
Property Description
Price Improvement! Open House, this Sunday, 3/24;2-4PM. Own for less than rent! "Like New" Townhome as house was gutted down to the studs! Complete, Quality Renovation in Dundalk! Modern, Open Kitchen:Granite Countertops, Marble Backsplash, White Shaker Cabinets, Under Cabinet Lighting, Brand New Stainless Steel Applicances including 5 Burner Gas Stove, Disposal. Breakfast Bar with Pendant Lighting. Light & Bright! New Recessed Light Fixtures throughout main level and basement. New overhead lights in all bedroom ceilings. All new electrical, panel, lighting, outlets & fixtures throughout the house. All new drywall, insulation, and trim work throughout. Freshly painted. New Interior & Exterior Doors, hardware. New Flooring Throughout: Engineered Wood on Main Level; Carpet on Upper Level; and Luxury Vinyl in Basement. Custom Iron Handrails. Contemporary bathrooms with Porcelain Tile and Carrara Marble Listello, Euro Vanities, LED Light Fixtures .New 40 Gallon Commercial Grade Water Heater. New Goodman Gas Furnace and Garrison A/C;Basement: Fully Finished with 7" luxury vinyl plank waterproof flooring. New French Drain and Sump Pump. Separate Laundry Closet with hookups. Large, Custom Walk-In Shower. Porcelain Tile & Marble. European Vanity. New Toilets. New Exterior Door to back yard; 15'x 18' New Concrete Pad; New 8'x8' Deck off Kitchen. 10'x8' Covered Front Porch. All new smoke & carbon monoxide detectors Don't miss your opportunity to own a "like new" home with built-in energy savings! Over 1500 living sq. ft. with offstreet parking!
Location
State MD
County Baltimore
Zoning RESIDENTIAL
Rooms
Other Rooms Living Room, Dining Room, Bedroom 2, Bedroom 3, Kitchen, Family Room, Bedroom 1, Laundry, Bathroom 1, Bathroom 2
Basement Other, Fully Finished, Interior Access, Outside Entrance, Walkout Stairs, Drainage System, Sump Pump
Interior
Interior Features Carpet, Combination Kitchen/Dining, Dining Area, Floor Plan - Open, Kitchen - Gourmet, Recessed Lighting, Upgraded Countertops, Wood Floors
Hot Water Natural Gas
Heating Forced Air
Cooling Central A/C
Flooring Carpet, Ceramic Tile, Vinyl
Equipment Built-In Microwave, Dishwasher, Disposal, ENERGY STAR Refrigerator, Oven/Range - Gas, Stainless Steel Appliances, Washer/Dryer Hookups Only, Water Heater
Furnishings No
Fireplace N
Window Features Vinyl Clad
Appliance Built-In Microwave, Dishwasher, Disposal, ENERGY STAR Refrigerator, Oven/Range - Gas, Stainless Steel Appliances, Washer/Dryer Hookups Only, Water Heater
Heat Source Natural Gas
Laundry Basement, Hookup
Exterior
Exterior Feature Deck(s), Porch(es)
Garage Spaces 2.0
Fence Partially, Chain Link
Waterfront N
Water Access N
View Street
Roof Type Architectural Shingle
Street Surface Paved
Accessibility None
Porch Deck(s), Porch(es)
Road Frontage City/County
Parking Type Off Street, On Street, Other
Total Parking Spaces 2
Garage N
Building
Lot Description Front Yard
Story 3+
Foundation Concrete Perimeter, Block
Sewer Public Sewer
Water Public
Architectural Style Contemporary
Level or Stories 3+
Additional Building Above Grade, Below Grade
Structure Type Dry Wall
New Construction N
Schools
Elementary Schools Sandy Plains
Middle Schools General John Stricker
High Schools Patapsco High & Center For Arts
School District Baltimore County Public Schools
Others
Senior Community No
Tax ID 04121212003844
Ownership Ground Rent
SqFt Source Assessor
Acceptable Financing Conventional, VA, FHA
Horse Property N
Listing Terms Conventional, VA, FHA
Financing Conventional,VA,FHA
Special Listing Condition Standard
Read Less
Want to know what your home might be worth? Contact us for a FREE valuation!

Our team is ready to help you sell your home for the highest possible price ASAP

Bought with David C Natoli • Keller Williams Flagship of Maryland






