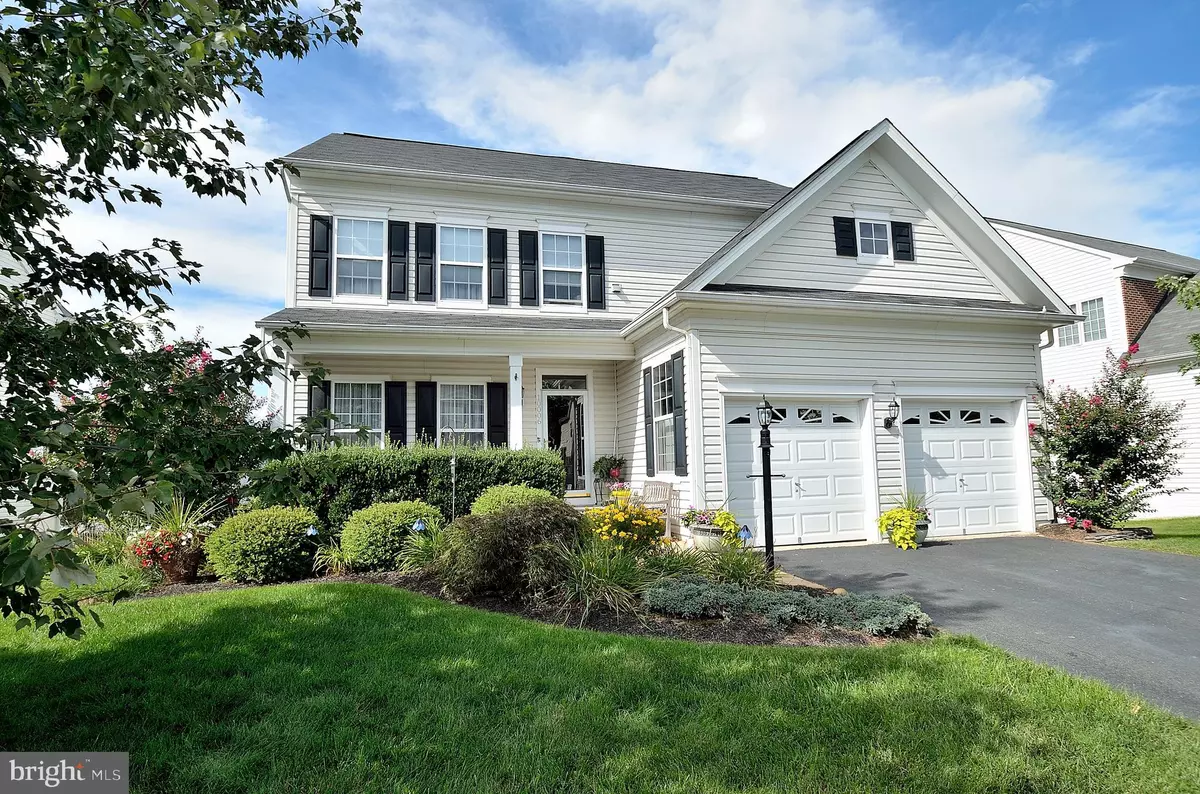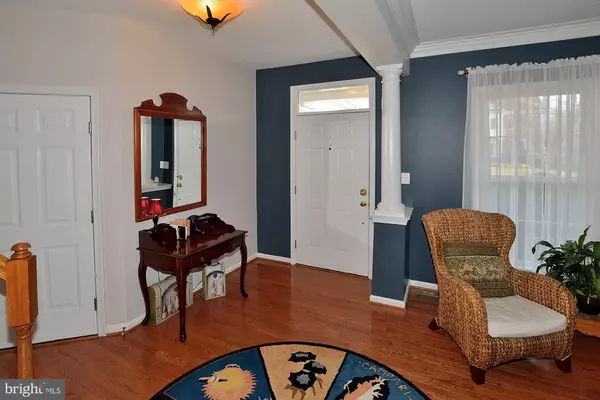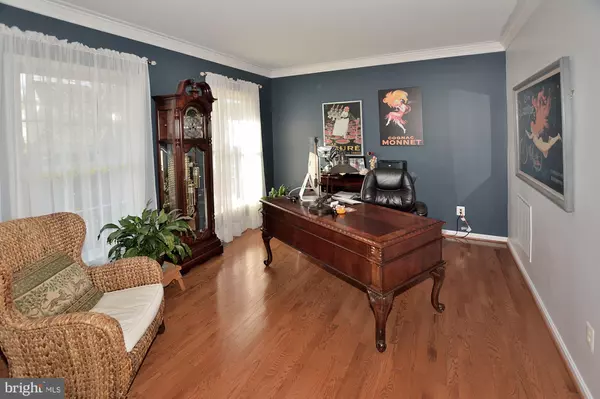$524,900
$524,900
For more information regarding the value of a property, please contact us for a free consultation.
10006 BROADSWORD DR Bristow, VA 20136
5 Beds
4 Baths
3,272 SqFt
Key Details
Sold Price $524,900
Property Type Single Family Home
Sub Type Detached
Listing Status Sold
Purchase Type For Sale
Square Footage 3,272 sqft
Price per Sqft $160
Subdivision None Available
MLS Listing ID VAPW434792
Sold Date 05/01/19
Style Colonial
Bedrooms 5
Full Baths 3
Half Baths 1
HOA Fees $146/mo
HOA Y/N Y
Abv Grd Liv Area 2,540
Originating Board BRIGHT
Year Built 2003
Annual Tax Amount $5,762
Tax Year 2019
Lot Size 8,477 Sqft
Acres 0.19
Property Description
THE "WORRY-FREE" HOME. NEW ANDERSEN WINDOWS, NEW HVAC WITH GAS HEATING AND CENTRAL AIR, NEW TANKLESS HOT WATER HEATER AND NEW ROOF. EXPERTLY RENOVATED BATHS, UPGRADED KITCHEN WITH DAKOTA MAHOGANY GRANITE COUNTERTOPS, 42" CHERRY CABINETRY, FOOD PREP CENTER ISLAND AND GENEROUS TABLE SPACE. SUN-WASHED FAMILY ROOM WITH GAS FIREPLACE, NEW ANDERSEN SLIDER AND LIGHT-CAPTURING WINDOW WALL. WELL-PROPORTIONED BEDROOMS . MASTER SUITE FEATURES CATHEDRAL CEILING WITH CEILING FAN, COMFORTABLE SITTING AREA, SEPARATE HIS & HER WALK-IN CLOSETS (ONE WITH ORGANIZERS AND CHANDELIER) AND ADJOINING DESIGNER BATH WITH MARBLE FLOORING, SLIPPER BUBBLER TUB, COMFORT-HEIGHT VANITY WITH DUAL SINKS AND AN UPSCALE FRAMELESS-GLASS SHOWER. WALK-OUT LOWER LEVEL AFFORDS A FITNESS / REC ROOM WITH 4-PERSON SAUNA, WALK-IN CEDAR CLOSET, WINE CELLAR, STORAGE SPACE, 3RD FULL BATH AND SECLUDED OFFICE/5TH BEDROOM. OUTSIDE, THE BACKYARD PROVIDES A MAIN-LEVEL TREX SUNDECK WITH ELECTRIC AWNING, SCREENED PORCH AND STAMPED CONCRETE PATIO.
Location
State VA
County Prince William
Zoning RPC
Rooms
Other Rooms Living Room, Dining Room, Primary Bedroom, Bedroom 2, Bedroom 3, Bedroom 4, Bedroom 5, Kitchen, Game Room, Family Room, Exercise Room, Laundry
Basement Full, Fully Finished, Walkout Level
Interior
Interior Features Breakfast Area, Built-Ins, Carpet, Cedar Closet(s), Ceiling Fan(s), Chair Railings, Crown Moldings, Family Room Off Kitchen, Floor Plan - Open, Kitchen - Eat-In, Kitchen - Gourmet, Kitchen - Island, Kitchen - Table Space, Primary Bath(s), Recessed Lighting, Sauna, Upgraded Countertops, Walk-in Closet(s), Window Treatments, Wine Storage, Wood Floors
Hot Water Tankless
Heating Forced Air
Cooling Central A/C, Ceiling Fan(s), Attic Fan
Flooring Hardwood, Carpet
Fireplaces Number 1
Fireplaces Type Gas/Propane
Equipment Built-In Microwave, Cooktop, Dishwasher, Disposal, Dryer, Icemaker, Oven - Double, Refrigerator, Stainless Steel Appliances, Washer, Water Heater - Tankless
Fireplace Y
Window Features Double Pane,Vinyl Clad
Appliance Built-In Microwave, Cooktop, Dishwasher, Disposal, Dryer, Icemaker, Oven - Double, Refrigerator, Stainless Steel Appliances, Washer, Water Heater - Tankless
Heat Source Natural Gas
Laundry Upper Floor
Exterior
Exterior Feature Deck(s), Patio(s), Screened
Parking Features Garage - Front Entry
Garage Spaces 2.0
Utilities Available Cable TV, Under Ground
Amenities Available Common Grounds, Community Center, Pool - Outdoor, Tennis Courts, Tot Lots/Playground
Water Access N
Roof Type Architectural Shingle
Accessibility None
Porch Deck(s), Patio(s), Screened
Attached Garage 2
Total Parking Spaces 2
Garage Y
Building
Lot Description Landscaping
Story 3+
Sewer Public Sewer
Water Public
Architectural Style Colonial
Level or Stories 3+
Additional Building Above Grade, Below Grade
Structure Type 9'+ Ceilings
New Construction N
Schools
Elementary Schools T Clay Wood
Middle Schools Marsteller
High Schools Patriot
School District Prince William County Public Schools
Others
HOA Fee Include Common Area Maintenance,Management,Pool(s),Trash,Reserve Funds
Senior Community No
Tax ID 7495-32-9594
Ownership Fee Simple
SqFt Source Estimated
Horse Property N
Special Listing Condition Standard
Read Less
Want to know what your home might be worth? Contact us for a FREE valuation!

Our team is ready to help you sell your home for the highest possible price ASAP

Bought with Jordan I Cappolla • KW Metro Center





