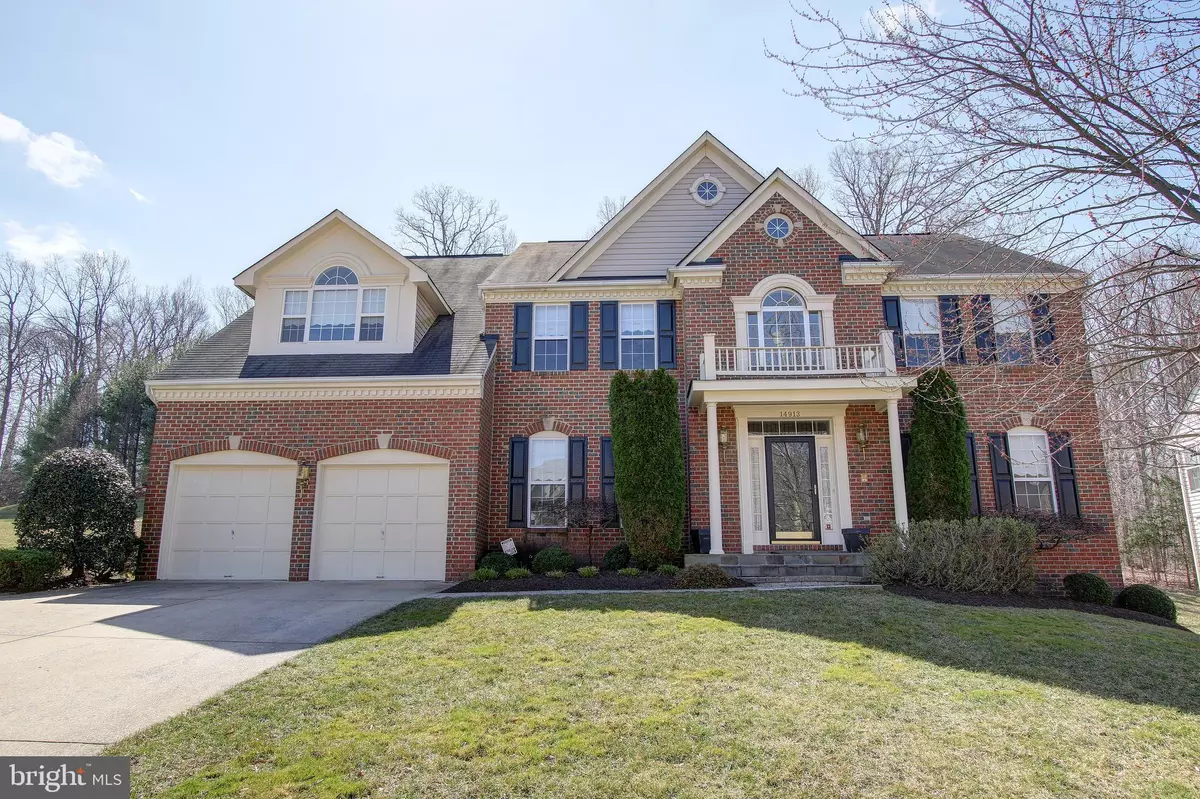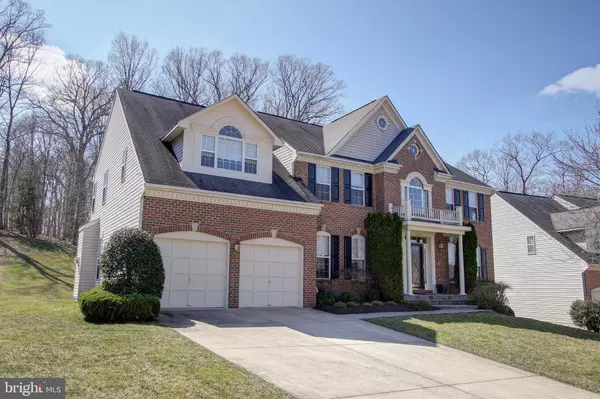$528,000
$525,000
0.6%For more information regarding the value of a property, please contact us for a free consultation.
14913 RIDGE FARM CT Bowie, MD 20715
4 Beds
5 Baths
5,406 SqFt
Key Details
Sold Price $528,000
Property Type Single Family Home
Sub Type Detached
Listing Status Sold
Purchase Type For Sale
Square Footage 5,406 sqft
Price per Sqft $97
Subdivision Saddlebrook West
MLS Listing ID MDPG504470
Sold Date 04/29/19
Style Colonial
Bedrooms 4
Full Baths 4
Half Baths 1
HOA Fees $61/qua
HOA Y/N Y
Abv Grd Liv Area 3,606
Originating Board BRIGHT
Year Built 2003
Annual Tax Amount $7,817
Tax Year 2019
Lot Size 0.364 Acres
Acres 0.36
Property Description
For those who long for luxury Welcome to this window wrapped, mini estate. It s a Fabulous Colonial in a beautiful community of tree lined streets and manicured lawns! The home you have been dreaming about ..elegant, stylish, feels and looks almost new. Curl up with a book next to this grand stone fireplace, dine in the gourmet kitchen, and entertain family and friends in the grand formal dining room, relax/ grill on the expansive deck. You will fell like royalty every time you ascend the curved staircase. Your gigantic master suite features a three side fireplace, sitting room, two walk-in closets. The master suite s bath showcases a spa tub and separate shower, enclosed water closet and two vanities. There are three additional bedrooms on the upper level (two have private bath rooms), check out the room sizes. Details make the difference in this finely styled residence. Fine touches like recessed lights, crown molding, finished basement with a library and lots of room to play. Come, experience this magnificent residence. Open Sunday, March 24 from two to four.
Location
State MD
County Prince Georges
Zoning RR
Rooms
Other Rooms Living Room, Dining Room, Primary Bedroom, Bedroom 3, Kitchen, Family Room, Library, Bedroom 1, Laundry, Storage Room, Bathroom 2
Basement Other
Interior
Interior Features Carpet, Ceiling Fan(s), Chair Railings, Crown Moldings, Curved Staircase, Family Room Off Kitchen, Floor Plan - Traditional, Formal/Separate Dining Room, Intercom, Kitchen - Country, Kitchen - Eat-In, Kitchen - Island, Kitchen - Gourmet, Kitchen - Table Space, Primary Bath(s), Pantry, Recessed Lighting, Sprinkler System, Upgraded Countertops, Walk-in Closet(s), Window Treatments, Wood Floors
Hot Water 60+ Gallon Tank, Natural Gas
Heating Central, Forced Air
Cooling Ceiling Fan(s), Central A/C
Flooring Ceramic Tile, Wood, Partially Carpeted
Fireplaces Number 2
Fireplaces Type Fireplace - Glass Doors
Furnishings No
Fireplace Y
Heat Source Natural Gas, Central
Laundry Main Floor, Dryer In Unit, Washer In Unit
Exterior
Exterior Feature Deck(s), Patio(s)
Garage Garage - Front Entry, Garage Door Opener, Inside Access
Garage Spaces 2.0
Utilities Available Natural Gas Available, Cable TV Available, Electric Available, Multiple Phone Lines, Sewer Available, Water Available
Waterfront N
Water Access N
Accessibility Other
Porch Deck(s), Patio(s)
Parking Type Attached Garage
Attached Garage 2
Total Parking Spaces 2
Garage Y
Building
Story 3+
Sewer Public Sewer
Water Public
Architectural Style Colonial
Level or Stories 3+
Additional Building Above Grade, Below Grade
Structure Type 9'+ Ceilings,2 Story Ceilings,Cathedral Ceilings,High,Vaulted Ceilings
New Construction N
Schools
School District Prince George'S County Public Schools
Others
HOA Fee Include Common Area Maintenance,Management,Reserve Funds,Other
Senior Community No
Tax ID 17143089364
Ownership Fee Simple
SqFt Source Assessor
Security Features Intercom,Monitored,Security System,Smoke Detector,Sprinkler System - Indoor
Special Listing Condition Standard
Read Less
Want to know what your home might be worth? Contact us for a FREE valuation!

Our team is ready to help you sell your home for the highest possible price ASAP

Bought with Brandon McElroy • Coldwell Banker Realty - Washington






