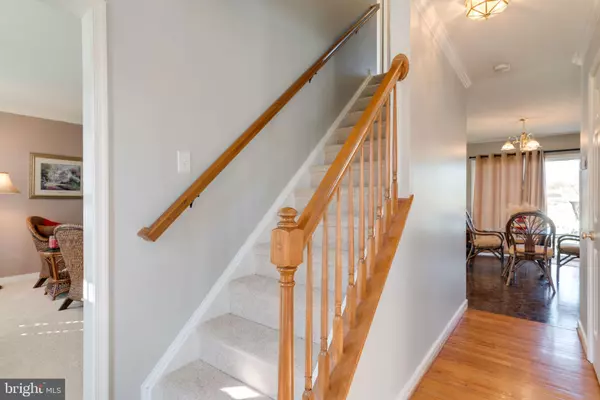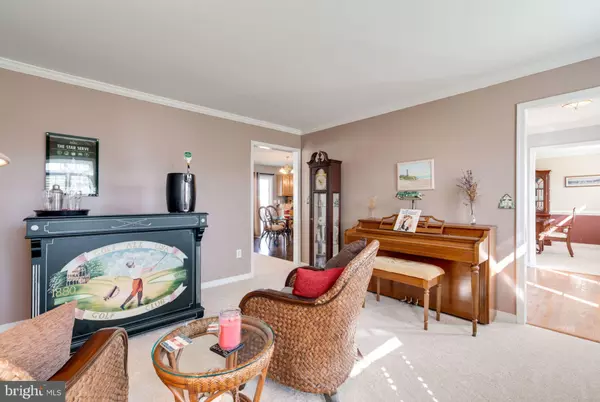$357,500
$350,000
2.1%For more information regarding the value of a property, please contact us for a free consultation.
11712 INNISBROOK CIR Fredericksburg, VA 22407
5 Beds
4 Baths
2,340 SqFt
Key Details
Sold Price $357,500
Property Type Single Family Home
Sub Type Detached
Listing Status Sold
Purchase Type For Sale
Square Footage 2,340 sqft
Price per Sqft $152
Subdivision Maple Grove
MLS Listing ID VASP210776
Sold Date 05/06/19
Style Colonial
Bedrooms 5
Full Baths 3
Half Baths 1
HOA Y/N N
Abv Grd Liv Area 2,340
Originating Board BRIGHT
Year Built 2002
Annual Tax Amount $2,370
Tax Year 2017
Lot Size 0.318 Acres
Acres 0.32
Property Description
Well maintained home in desirable neighborhood with no HOA! This spacious home features 5 upper level bedrooms with all new carpet. Master suite boasts walk in closet and spa bathroom with soaking tub and shower! Main level offers generous space with formal living and dining rooms with custom plantation shutters and elegant chair and crown moldings. Kitchen opens to family room with cozy fireplace. Fully finished basement with rec room and full bathroom offers additional living space. The backyard is a true oasis with brand new deck, in ground pool, fire pit, and basketball court! Oversized 2 car garage offers plenty of parking and storage! Excellent location just minutes from shopping, commuter routes, and entertainment!
Location
State VA
County Spotsylvania
Zoning R1
Rooms
Other Rooms Living Room, Dining Room, Primary Bedroom, Bedroom 2, Bedroom 3, Bedroom 4, Bedroom 5, Kitchen, Family Room, Laundry, Bathroom 1, Primary Bathroom
Basement Fully Finished, Walkout Stairs
Interior
Interior Features Ceiling Fan(s), Window Treatments
Hot Water Natural Gas
Heating Forced Air
Cooling Ceiling Fan(s)
Fireplaces Type Screen, Insert
Equipment Built-In Microwave, Dryer, Washer, Dishwasher, Disposal, Refrigerator, Icemaker, Stove
Fireplace Y
Appliance Built-In Microwave, Dryer, Washer, Dishwasher, Disposal, Refrigerator, Icemaker, Stove
Heat Source Natural Gas
Exterior
Parking Features Garage Door Opener
Garage Spaces 2.0
Water Access N
Accessibility None
Attached Garage 2
Total Parking Spaces 2
Garage Y
Building
Story 3+
Sewer Public Sewer
Water Public
Architectural Style Colonial
Level or Stories 3+
Additional Building Above Grade, Below Grade
New Construction N
Others
Senior Community No
Tax ID 23E6-490-
Ownership Fee Simple
SqFt Source Estimated
Special Listing Condition Standard
Read Less
Want to know what your home might be worth? Contact us for a FREE valuation!

Our team is ready to help you sell your home for the highest possible price ASAP

Bought with EDGAR A GUTIERREZ • RE/MAX Gateway, LLC





