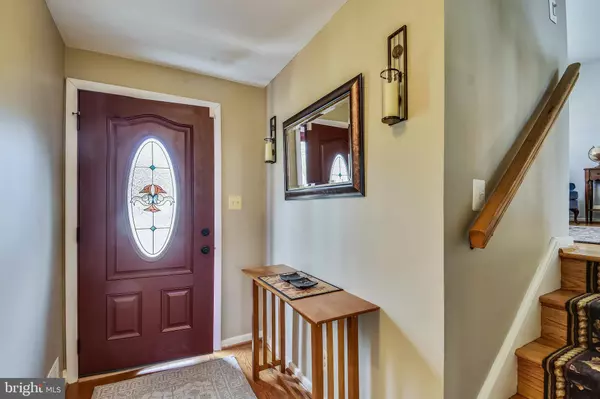$763,000
$775,000
1.5%For more information regarding the value of a property, please contact us for a free consultation.
509 STEPHEN CIR SW Vienna, VA 22180
4 Beds
3 Baths
2,150 SqFt
Key Details
Sold Price $763,000
Property Type Single Family Home
Sub Type Detached
Listing Status Sold
Purchase Type For Sale
Square Footage 2,150 sqft
Price per Sqft $354
Subdivision Vienna Woods
MLS Listing ID VAFX1002152
Sold Date 05/08/19
Style Split Level
Bedrooms 4
Full Baths 2
Half Baths 1
HOA Y/N N
Abv Grd Liv Area 2,000
Originating Board BRIGHT
Year Built 1957
Annual Tax Amount $7,288
Tax Year 2018
Lot Size 0.279 Acres
Acres 0.28
Property Description
Renovated 4-level split located on a cul-de-sac, with an over-sized 2-car garage with built in storage. The home features 4 bedrooms, 2 full baths, and 1 half bath. The huge master suite spans the entire addition of the garage, has it's own HVAC, a huge walk-in closet, plantation shutters, vanity table, tons of storage in the bathroom, and glass enclosed shower. The hallway bath features dual vanity, linen closet, and tub. The kitchen features gas cooking, granite counters, ample counter space and cabinet space, as well as an eat-in space. The dining room overlooks the deck and flat, fully fenced beautiful yard that sits on a .28 acre lot. The lower level rec room features a fireplace, walk-out, laundry room, and huge crawl space for storage. **The neighborhood: Located just 1 block from Meadowlane Park, the home is also located 1.3 miles to the Vienna Metro station, 0.7m to the Vienna Shopping Center featuring Taco Bamba, Chopt, Cava, Panera, and more restaurants. Stephen Circle is also under 1 mile to Church Street where you'll find more restaurants, along with the home to many annual Vienna events: Viva Vienna, Oktoberfest, Church Street Stroll, Chillin' on Church, Halloween on the green and more!
Location
State VA
County Fairfax
Zoning 904
Direction North
Rooms
Other Rooms Dining Room, Primary Bedroom, Bedroom 2, Bedroom 3, Bedroom 4, Kitchen, Family Room, Basement, Breakfast Room
Basement Full, Sump Pump, Walkout Level, Windows
Interior
Interior Features Breakfast Area, Carpet, Ceiling Fan(s), Combination Kitchen/Dining, Dining Area, Floor Plan - Traditional, Kitchen - Gourmet, Kitchen - Table Space, Primary Bath(s), Recessed Lighting, Skylight(s), Upgraded Countertops, Walk-in Closet(s), Window Treatments, Wood Floors
Hot Water Natural Gas
Heating Programmable Thermostat, Heat Pump(s), Forced Air
Cooling Central A/C, Ceiling Fan(s)
Flooring Hardwood, Carpet
Fireplaces Number 1
Fireplaces Type Fireplace - Glass Doors, Wood
Equipment Built-In Microwave, Dishwasher, Disposal, Dryer, Humidifier, Oven/Range - Gas, Refrigerator, Stainless Steel Appliances, Washer, Water Heater
Fireplace Y
Window Features Double Pane
Appliance Built-In Microwave, Dishwasher, Disposal, Dryer, Humidifier, Oven/Range - Gas, Refrigerator, Stainless Steel Appliances, Washer, Water Heater
Heat Source Electric, Natural Gas
Laundry Basement
Exterior
Garage Additional Storage Area, Garage - Front Entry, Garage Door Opener, Inside Access, Oversized
Garage Spaces 2.0
Waterfront N
Water Access N
View Trees/Woods
Roof Type Architectural Shingle
Accessibility None
Parking Type Attached Garage
Attached Garage 2
Total Parking Spaces 2
Garage Y
Building
Story 3+
Foundation Crawl Space
Sewer Public Sewer
Water Public
Architectural Style Split Level
Level or Stories 3+
Additional Building Above Grade, Below Grade
Structure Type Dry Wall
New Construction N
Schools
Elementary Schools Marshall Road
Middle Schools Thoreau
High Schools Madison
School District Fairfax County Public Schools
Others
Senior Community No
Tax ID 0384 08A 0015
Ownership Fee Simple
SqFt Source Assessor
Horse Property N
Special Listing Condition Standard
Read Less
Want to know what your home might be worth? Contact us for a FREE valuation!

Our team is ready to help you sell your home for the highest possible price ASAP

Bought with Jodi W Bentley • Weichert, REALTORS






