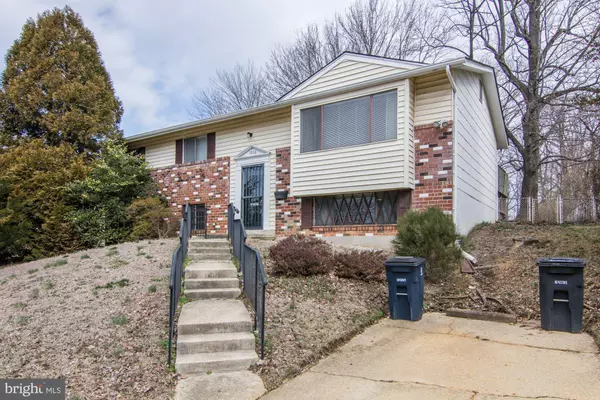$255,000
$279,900
8.9%For more information regarding the value of a property, please contact us for a free consultation.
1806 JARVIS AVE Oxon Hill, MD 20745
4 Beds
2 Baths
1,135 SqFt
Key Details
Sold Price $255,000
Property Type Single Family Home
Sub Type Detached
Listing Status Sold
Purchase Type For Sale
Square Footage 1,135 sqft
Price per Sqft $224
Subdivision Birchwood City
MLS Listing ID MDPG502916
Sold Date 05/01/19
Style Split Foyer
Bedrooms 4
Full Baths 1
Half Baths 1
HOA Y/N N
Abv Grd Liv Area 1,135
Originating Board BRIGHT
Year Built 1963
Annual Tax Amount $3,462
Tax Year 2018
Lot Size 9,781 Sqft
Acres 0.22
Property Description
**EXTRAORDINARY SPLIT FOYER DETACHED HOME IN OXON HILL** This is the ONE you ve been waiting for. This incredible 3 bedrooms, 1 and an half bathrooms is the change to be a homeowner at an affordable price close to everything. The main level features traditional floor plan exquisite hardwood floors, neutral colors, large kitchen with table space, with stainless steel refrigerator, NEW dishwasher, double oven, brand new cooktop, back splash. Long hallway leading to 3 bedrooms and 1 bath with double vanity. The lower level features a 1 bedroom and half bathroom with large family room ideal for entertainment, laundry areas with washer and dryer, utility room and workshop combined, NEW water heater and newer A/C, and newer roof.The star of the show is without a doubt the amazing huge back yard, fantastic for cookouts with friends and family, which it also features a deck.It is convenience to shops, and restaurants, and close to capital beltway (I-495), I-295, minutes from National Harbors and MGM Casino. Getting a single family detached inside the beltway within 20 min from The District under $300k is an opportunity you can t miss.
Location
State MD
County Prince Georges
Zoning R55
Rooms
Other Rooms Living Room, Dining Room, Primary Bedroom, Bedroom 3, Bedroom 4, Kitchen, Family Room, Laundry, Bathroom 2
Basement Daylight, Full, Fully Finished, Interior Access, Windows, Workshop, Full
Main Level Bedrooms 3
Interior
Interior Features Carpet, Dining Area, Floor Plan - Traditional, Kitchen - Eat-In, Kitchen - Table Space, Wood Floors
Heating Central, Forced Air
Cooling Central A/C
Flooring Hardwood, Carpet
Equipment Cooktop, Dishwasher, Disposal, Dryer, Oven - Double, Oven - Wall, Refrigerator, Washer, Water Heater
Appliance Cooktop, Dishwasher, Disposal, Dryer, Oven - Double, Oven - Wall, Refrigerator, Washer, Water Heater
Heat Source Natural Gas
Exterior
Water Access N
Roof Type Asphalt
Accessibility None
Garage N
Building
Story 2
Sewer Public Sewer
Water Public
Architectural Style Split Foyer
Level or Stories 2
Additional Building Above Grade, Below Grade
Structure Type Dry Wall,Paneled Walls
New Construction N
Schools
Elementary Schools Valley View
Middle Schools Oxon Hill
High Schools Potomac
School District Prince George'S County Public Schools
Others
Senior Community No
Tax ID 17121378256
Ownership Fee Simple
SqFt Source Assessor
Acceptable Financing Cash, Conventional, FHA, VA
Listing Terms Cash, Conventional, FHA, VA
Financing Cash,Conventional,FHA,VA
Special Listing Condition Standard
Read Less
Want to know what your home might be worth? Contact us for a FREE valuation!

Our team is ready to help you sell your home for the highest possible price ASAP

Bought with Enrique De La Fuente Chavez • Spring Hill Real Estate, LLC.





