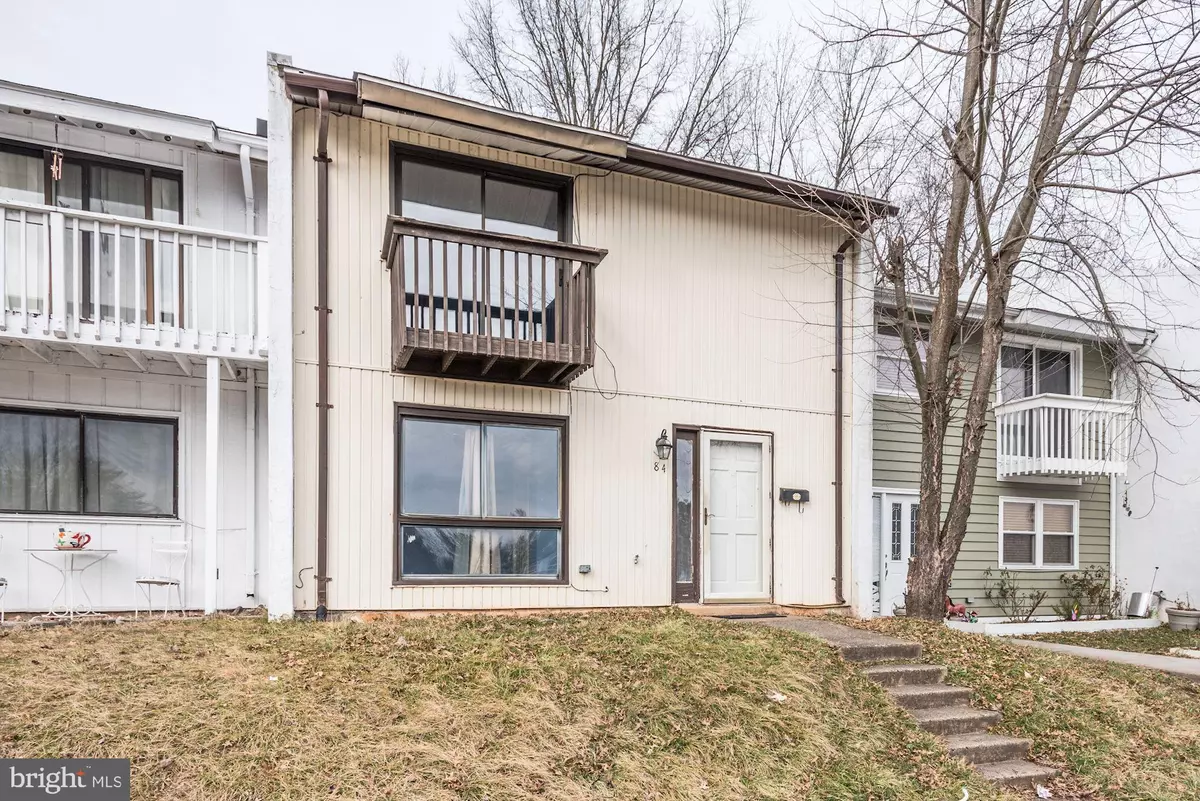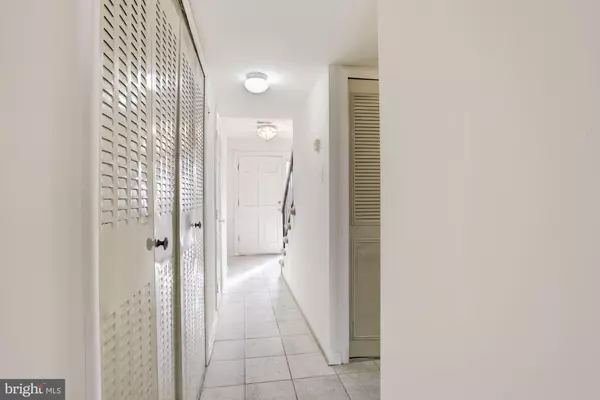$310,000
$310,000
For more information regarding the value of a property, please contact us for a free consultation.
84 SUGARLAND RUN DR Sterling, VA 20164
3 Beds
3 Baths
1,540 SqFt
Key Details
Sold Price $310,000
Property Type Townhouse
Sub Type Interior Row/Townhouse
Listing Status Sold
Purchase Type For Sale
Square Footage 1,540 sqft
Price per Sqft $201
Subdivision Sugarland Run
MLS Listing ID VALO352708
Sold Date 05/10/19
Style Other
Bedrooms 3
Full Baths 3
HOA Fees $135/mo
HOA Y/N Y
Abv Grd Liv Area 1,540
Originating Board BRIGHT
Year Built 1972
Annual Tax Amount $2,917
Tax Year 2018
Lot Size 3,485 Sqft
Acres 0.08
Property Description
****BACK ON THE MARKET****Amazing opportunity! Priced low to sell immediately to any investor or home buyer looking to move in and customize to their needs - with certain upgrades already in place. Buyer will receive instant equity with only minimal work needed to significantly boost to market value. Tranquil and fenced for privacy back patio is perfect to entertain and relax in the upcoming spring and summer seasons. Upstairs balcony is designed to sit back and enjoy the sunset and views. Location, Location, Location: This neighborhood is hot and sought after as you can walk to the shopping center located conveniently across the street or drive to anywhere in minutes, like the airport, mall, and restaurants. See this popular townhouse today before it is gone as you won't find another townhouse where you can buy, customize, and still have instant equity in the house! AS - IS CONVEYANCE.
Location
State VA
County Loudoun
Zoning RESIDENTIAL
Rooms
Other Rooms Living Room, Dining Room, Bedroom 2, Bedroom 3, Kitchen, Family Room, Bedroom 1
Interior
Interior Features Dining Area, Wood Floors, Window Treatments, Recessed Lighting, Ceiling Fan(s), Carpet, Family Room Off Kitchen, Kitchen - Eat-In, Primary Bath(s), Crown Moldings
Heating Forced Air, Humidifier
Cooling Central A/C
Equipment Icemaker, Built-In Microwave, Washer/Dryer Hookups Only, Refrigerator, Oven/Range - Gas
Fireplace N
Window Features Insulated
Appliance Icemaker, Built-In Microwave, Washer/Dryer Hookups Only, Refrigerator, Oven/Range - Gas
Heat Source Natural Gas
Laundry Hookup
Exterior
Exterior Feature Balcony, Patio(s)
Parking On Site 2
Fence Fully, Rear, Wood
Amenities Available Pool - Outdoor, Pool Mem Avail, Basketball Courts, Tennis Courts, Swimming Pool, Community Center, Jog/Walk Path, Tot Lots/Playground, Bike Trail
Water Access N
View Trees/Woods
Accessibility None
Porch Balcony, Patio(s)
Garage N
Building
Lot Description Backs - Open Common Area, Backs to Trees, Front Yard, Cul-de-sac
Story 2
Sewer Public Sewer
Water Public
Architectural Style Other
Level or Stories 2
Additional Building Above Grade, Below Grade
New Construction N
Schools
Elementary Schools Sugarland
Middle Schools Seneca Ridge
High Schools Dominion
School District Loudoun County Public Schools
Others
HOA Fee Include Pool(s),Reserve Funds,Snow Removal,Trash
Senior Community No
Tax ID 012464669000
Ownership Fee Simple
SqFt Source Assessor
Special Listing Condition Standard
Read Less
Want to know what your home might be worth? Contact us for a FREE valuation!

Our team is ready to help you sell your home for the highest possible price ASAP

Bought with Yuri V Huaroto Parra • Samson Properties





